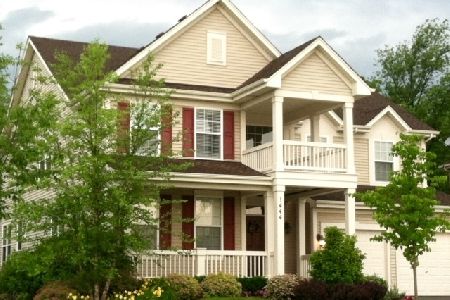1448 Walnut Drive, West Dundee, Illinois 60118
$387,500
|
Sold
|
|
| Status: | Closed |
| Sqft: | 3,317 |
| Cost/Sqft: | $125 |
| Beds: | 4 |
| Baths: | 3 |
| Year Built: | 2006 |
| Property Taxes: | $9,147 |
| Days On Market: | 6083 |
| Lot Size: | 0,00 |
Description
BETTER THAN NEW! UPGRADES GALORE! PREMIUM LOT-QUIET INTERIOR LOCATION-ENJOY A PRETTY WOODED VIEW FROM DECK & PATIO & A PARK VIEW FROM YOUR FRONT PORCH! BEAUTIFUL HARDWOOD FLOORS & WOOD TRIM-KITCHEN W/42" CABINETS,OVER-UNDER CABINET LIGHTING CENTER ISLAND,SUNNY DINING AREA-CUSTOM WINDOW TRMTS & LIGHT FIXTURES T/O. 2-STORY FAMILY RM W/BRICK FIREPLACE-1ST FLOOR DEN-GRAND MASTER SUITE W/LUXURY BATH-FULL BSMT & LOTS MORE
Property Specifics
| Single Family | |
| — | |
| — | |
| 2006 | |
| Full | |
| MAGNOLIA | |
| No | |
| — |
| Kane | |
| Grand Pointe Meadows | |
| 150 / Annual | |
| Other | |
| Public | |
| Public Sewer | |
| 07226467 | |
| 0317405002 |
Nearby Schools
| NAME: | DISTRICT: | DISTANCE: | |
|---|---|---|---|
|
Grade School
Dundee Highlands Elementary Scho |
300 | — | |
|
Middle School
Dundee Middle School |
300 | Not in DB | |
|
High School
H D Jacobs High School |
300 | Not in DB | |
Property History
| DATE: | EVENT: | PRICE: | SOURCE: |
|---|---|---|---|
| 25 Nov, 2009 | Sold | $387,500 | MRED MLS |
| 6 Oct, 2009 | Under contract | $413,500 | MRED MLS |
| — | Last price change | $423,500 | MRED MLS |
| 27 May, 2009 | Listed for sale | $423,500 | MRED MLS |
Room Specifics
Total Bedrooms: 4
Bedrooms Above Ground: 4
Bedrooms Below Ground: 0
Dimensions: —
Floor Type: Carpet
Dimensions: —
Floor Type: Carpet
Dimensions: —
Floor Type: Carpet
Full Bathrooms: 3
Bathroom Amenities: Separate Shower,Double Sink
Bathroom in Basement: 0
Rooms: Den,Eating Area,Gallery,Great Room,Loft,Utility Room-1st Floor
Basement Description: —
Other Specifics
| 2 | |
| Concrete Perimeter | |
| Asphalt | |
| Deck, Patio | |
| Landscaped,Park Adjacent,Wooded | |
| 113X153X207X226 | |
| Unfinished | |
| Full | |
| Vaulted/Cathedral Ceilings | |
| Range, Microwave, Dishwasher, Washer, Dryer, Disposal | |
| Not in DB | |
| Sidewalks, Street Lights, Street Paved | |
| — | |
| — | |
| Gas Log, Gas Starter |
Tax History
| Year | Property Taxes |
|---|---|
| 2009 | $9,147 |
Contact Agent
Nearby Similar Homes
Nearby Sold Comparables
Contact Agent
Listing Provided By
Berkshire Hathaway HomeServices American Heritage







