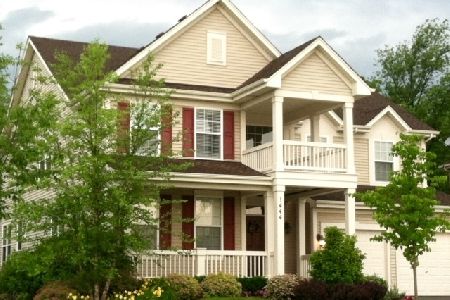1446 Walnut Drive, West Dundee, Illinois 60118
$340,000
|
Sold
|
|
| Status: | Closed |
| Sqft: | 3,400 |
| Cost/Sqft: | $103 |
| Beds: | 4 |
| Baths: | 3 |
| Year Built: | 2004 |
| Property Taxes: | $11,099 |
| Days On Market: | 2776 |
| Lot Size: | 0,23 |
Description
This Home is Huge & Full of Custom Upgrades Throughout! 2-Story Volume Foyer & 2-Story Spacious Family Room w/ Soaring Fireplace & Built-In Bookshelves. Glass French Doors Off Family Room Leads to Den Could Be Used as a Playroom, 1st Floor Office or Homework Room. Kitchen w/ 42" White Cabinets, Silestone Quartz Counters, Stainless Appliances, Eat-In Area, Butler Pantry w/ Serving Counter & Huge Walk-In Pantry. Major Highlight of this Home is the Covered Deck w/ Wood Beam Ceiling Ideal for Comfortable Outdoor Dining & Entertaining! NO Views of Neighbor Behind w/ Gorgeous Wooded Backlot! Huge Master Suite w/ Walk-In Closet & a "Hallway" Leads to Luxury Master Bath w/ Double Sink & Private Commode Room. 2nd Floor Catwalk Hallway w/ Loft Space for Use as Play Area, Homework or Office! Coveted Location Across from Park, Playground! Minutes to Mall & Every Store Imaginable!
Property Specifics
| Single Family | |
| — | |
| Traditional | |
| 2004 | |
| Full | |
| MAGNOLIA-D | |
| No | |
| 0.23 |
| Kane | |
| Grand Pointe Meadows | |
| 250 / Annual | |
| Insurance,Other | |
| Public | |
| Public Sewer | |
| 09988524 | |
| 0317405010 |
Nearby Schools
| NAME: | DISTRICT: | DISTANCE: | |
|---|---|---|---|
|
Grade School
Dundee Highlands Elementary Scho |
300 | — | |
|
Middle School
Dundee Middle School |
300 | Not in DB | |
|
High School
H D Jacobs High School |
300 | Not in DB | |
Property History
| DATE: | EVENT: | PRICE: | SOURCE: |
|---|---|---|---|
| 2 Apr, 2010 | Sold | $412,500 | MRED MLS |
| 20 Feb, 2010 | Under contract | $435,900 | MRED MLS |
| 26 Jan, 2010 | Listed for sale | $435,900 | MRED MLS |
| 21 Dec, 2018 | Sold | $340,000 | MRED MLS |
| 24 Nov, 2018 | Under contract | $349,000 | MRED MLS |
| — | Last price change | $349,900 | MRED MLS |
| 16 Jun, 2018 | Listed for sale | $410,000 | MRED MLS |
Room Specifics
Total Bedrooms: 4
Bedrooms Above Ground: 4
Bedrooms Below Ground: 0
Dimensions: —
Floor Type: Carpet
Dimensions: —
Floor Type: Carpet
Dimensions: —
Floor Type: Carpet
Full Bathrooms: 3
Bathroom Amenities: Whirlpool,Separate Shower,Double Sink
Bathroom in Basement: 0
Rooms: Eating Area,Office,Mud Room
Basement Description: Unfinished
Other Specifics
| 2 | |
| Concrete Perimeter | |
| Asphalt | |
| Balcony, Deck, Patio, Brick Paver Patio, Storms/Screens | |
| Landscaped,Park Adjacent,Wooded | |
| 10018 | |
| Full | |
| Full | |
| Vaulted/Cathedral Ceilings, Hardwood Floors, First Floor Laundry | |
| Range, Microwave, Dishwasher, Refrigerator, Washer, Dryer, Disposal | |
| Not in DB | |
| Sidewalks, Street Lights, Street Paved | |
| — | |
| — | |
| Gas Starter |
Tax History
| Year | Property Taxes |
|---|---|
| 2010 | $9,147 |
| 2018 | $11,099 |
Contact Agent
Nearby Similar Homes
Nearby Sold Comparables
Contact Agent
Listing Provided By
Keller Williams Premiere Properties







