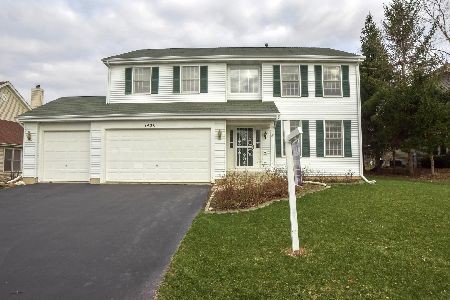1451 Wynnfield Drive, Algonquin, Illinois 60102
$334,500
|
Sold
|
|
| Status: | Closed |
| Sqft: | 2,700 |
| Cost/Sqft: | $126 |
| Beds: | 5 |
| Baths: | 3 |
| Year Built: | 1997 |
| Property Taxes: | $8,463 |
| Days On Market: | 2771 |
| Lot Size: | 0,45 |
Description
WILLOUGHBY FARMS Charleston model with 2700 Sf of living space built in 1997 and has 5 large bedrooms, 1st floor bedroom, 3 full baths, finished basement with plenty of storage, fireplace in the 2 story family room with overlook from the 2nd level, formal living & dining rooms, Hardwood Floors through Out the 1st floor, Kitchen with granite counters, ample cabinets, island, large eating area & door that leads out to a large deck and screen room for entertaining, Huge park like back yard with large shed, 2 car garage and a large 3 car wide drive as well as side apron.... New Furnace and AC... A home that will sell itself!!!! Come see for yourself!! SHOWS LIKE A MODEL!
Property Specifics
| Single Family | |
| — | |
| Traditional | |
| 1997 | |
| Partial | |
| CHARLESTON | |
| No | |
| 0.45 |
| Kane | |
| Willoughby Farms | |
| 220 / Annual | |
| Insurance,Other,None | |
| Public | |
| Public Sewer | |
| 09993588 | |
| 0304302001 |
Nearby Schools
| NAME: | DISTRICT: | DISTANCE: | |
|---|---|---|---|
|
Grade School
Westfield Community School |
300 | — | |
|
Middle School
Westfield Community School |
300 | Not in DB | |
|
High School
H D Jacobs High School |
300 | Not in DB | |
Property History
| DATE: | EVENT: | PRICE: | SOURCE: |
|---|---|---|---|
| 9 May, 2008 | Sold | $297,000 | MRED MLS |
| 25 Apr, 2008 | Under contract | $309,900 | MRED MLS |
| — | Last price change | $314,000 | MRED MLS |
| 13 Jan, 2008 | Listed for sale | $349,000 | MRED MLS |
| 14 Sep, 2018 | Sold | $334,500 | MRED MLS |
| 30 Jul, 2018 | Under contract | $338,900 | MRED MLS |
| — | Last price change | $339,900 | MRED MLS |
| 21 Jun, 2018 | Listed for sale | $339,900 | MRED MLS |
Room Specifics
Total Bedrooms: 5
Bedrooms Above Ground: 5
Bedrooms Below Ground: 0
Dimensions: —
Floor Type: Carpet
Dimensions: —
Floor Type: Carpet
Dimensions: —
Floor Type: Carpet
Dimensions: —
Floor Type: —
Full Bathrooms: 3
Bathroom Amenities: Separate Shower,Double Sink,Soaking Tub
Bathroom in Basement: 0
Rooms: Bedroom 5,Foyer,Recreation Room,Screened Porch
Basement Description: Finished
Other Specifics
| 2 | |
| Concrete Perimeter | |
| Asphalt,Side Drive | |
| Deck, Porch Screened | |
| — | |
| 19800 SF | |
| — | |
| Full | |
| Vaulted/Cathedral Ceilings, Hardwood Floors, First Floor Bedroom, First Floor Laundry, First Floor Full Bath | |
| Range, Microwave, Dishwasher, Refrigerator, Washer, Dryer, Disposal | |
| Not in DB | |
| Sidewalks, Street Lights, Street Paved | |
| — | |
| — | |
| Gas Log |
Tax History
| Year | Property Taxes |
|---|---|
| 2008 | $7,312 |
| 2018 | $8,463 |
Contact Agent
Nearby Similar Homes
Nearby Sold Comparables
Contact Agent
Listing Provided By
Five Star Realty, Inc




