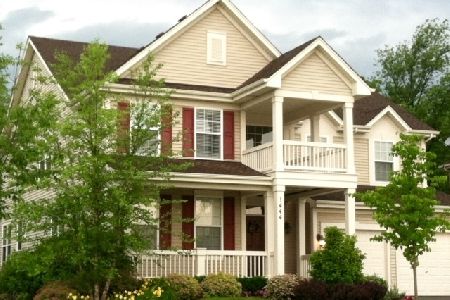1452 Walnut Drive, West Dundee, Illinois 60118
$395,000
|
Sold
|
|
| Status: | Closed |
| Sqft: | 2,932 |
| Cost/Sqft: | $128 |
| Beds: | 4 |
| Baths: | 3 |
| Year Built: | 2005 |
| Property Taxes: | $9,102 |
| Days On Market: | 1732 |
| Lot Size: | 0,24 |
Description
Now available in Grand Pointe Meadows! The Cornell is a modern example of Prairie-style architecture with clean lines and an open floor plan! 2900+ square feet with a fantastic open floor plan! Clean and neutral with newer carpet and fresh paint, upgrades include a huge covered front porch, lots of hardwood floors, French doors to living room/office with transom window, crown molding, and casement windows. HUGE kitchen is perfect for two chefs boasting miles of counter space, 42" uppers with crown, stainless appliances, plus a walk-in pantry AND butler's pantry! A breakfast bar and large dining area accommodate all your friends and family. Spacious family room has beautiful windows overlooking the yard and a wood-burning floor-to-ceiling brick fireplace. Convenient mud room right off the garage is the perfect drop zone! Upstairs, the primary suite offers TWO walk-in closets and a luxury bath: separate tub and shower, double sinks, private water closet, and linen closet! Two of the three additional bedrooms have walk-in closets. Convenient 2nd floor laundry. Full, unfinished basement with an extra 1500 sf of space waiting to be finished! Oversized quarter-acre size lot directly across from the park! Fire sprinklers! Passive radon mitigation system! Lawn sprinklers (as-is). New in 2020: furnace, refrigerator, and dryer!
Property Specifics
| Single Family | |
| — | |
| Prairie | |
| 2005 | |
| Full | |
| CORNELL | |
| No | |
| 0.24 |
| Kane | |
| Grand Pointe Meadows | |
| 250 / Annual | |
| Insurance | |
| Public | |
| Public Sewer | |
| 11065732 | |
| 0317405004 |
Nearby Schools
| NAME: | DISTRICT: | DISTANCE: | |
|---|---|---|---|
|
Grade School
Dundee Highlands Elementary Scho |
300 | — | |
|
Middle School
Dundee Middle School |
300 | Not in DB | |
|
High School
H D Jacobs High School |
300 | Not in DB | |
Property History
| DATE: | EVENT: | PRICE: | SOURCE: |
|---|---|---|---|
| 3 Mar, 2015 | Under contract | $0 | MRED MLS |
| 16 Feb, 2015 | Listed for sale | $0 | MRED MLS |
| 21 Jun, 2019 | Under contract | $0 | MRED MLS |
| 9 May, 2019 | Listed for sale | $0 | MRED MLS |
| 9 Jul, 2021 | Sold | $395,000 | MRED MLS |
| 29 May, 2021 | Under contract | $374,900 | MRED MLS |
| 25 Apr, 2021 | Listed for sale | $374,900 | MRED MLS |

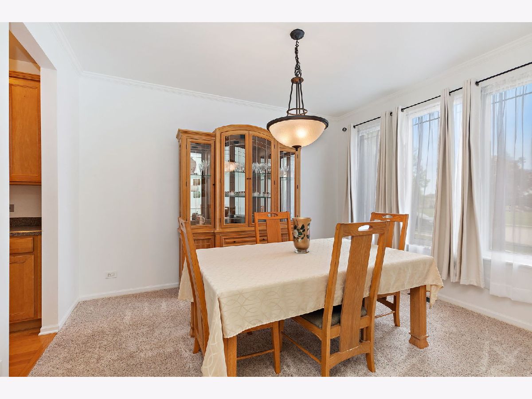
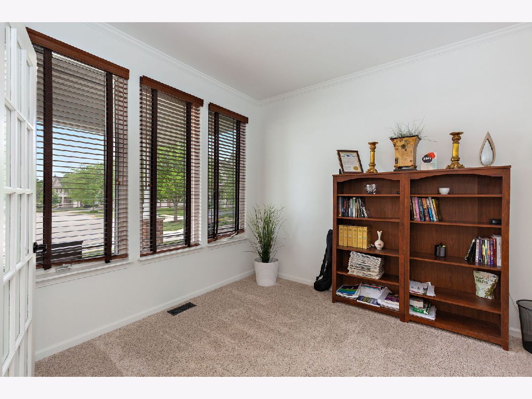
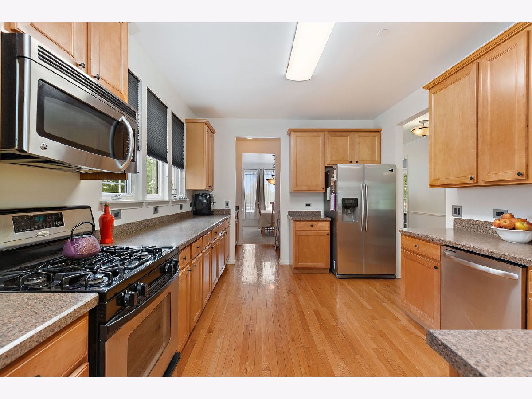
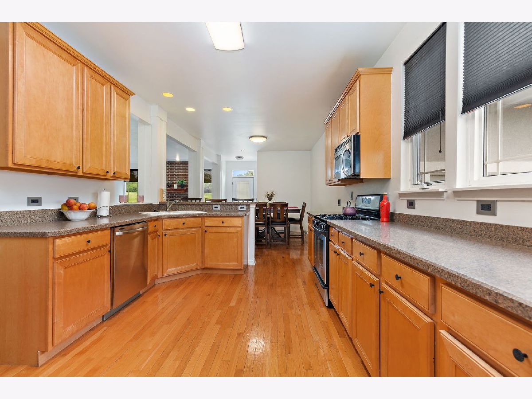

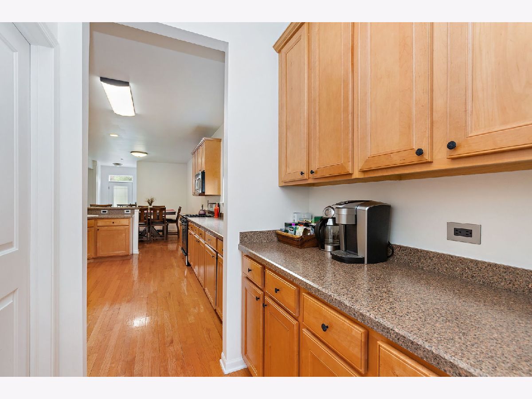

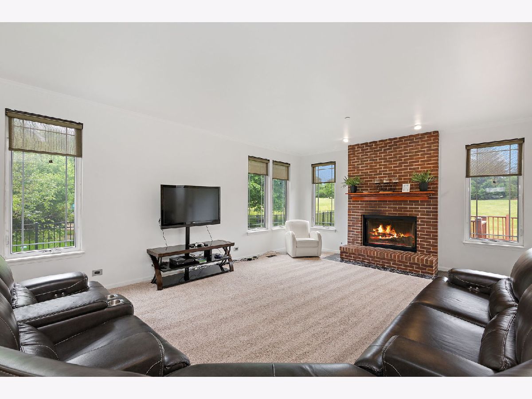
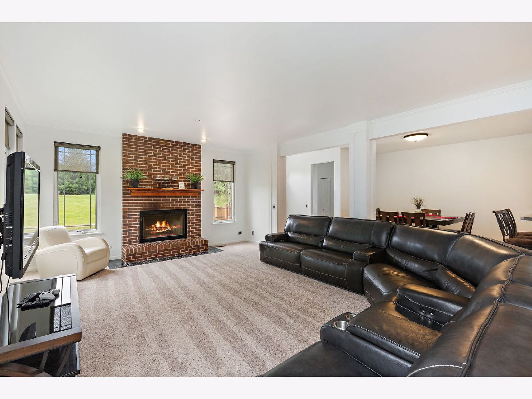
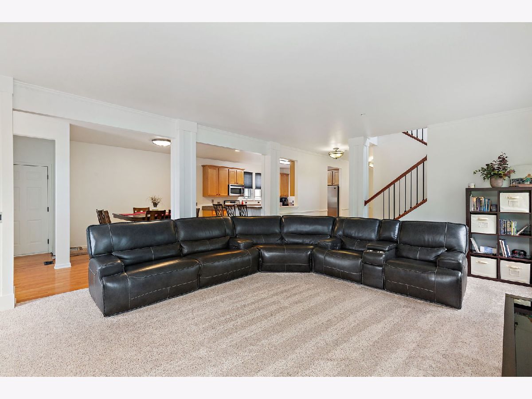

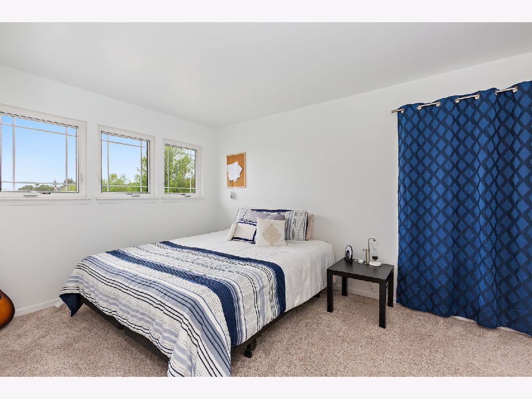
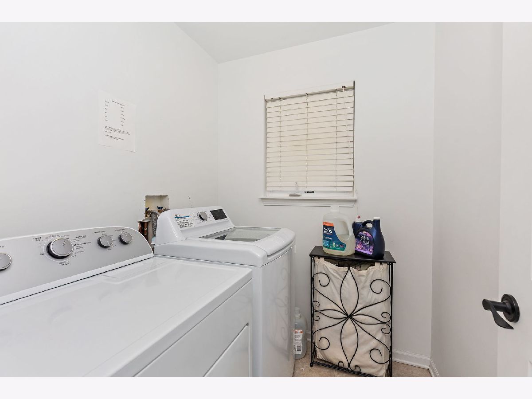
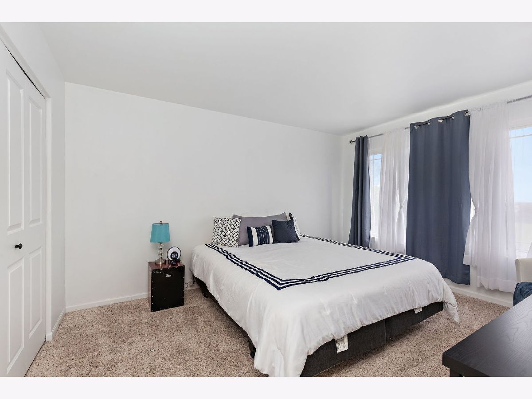


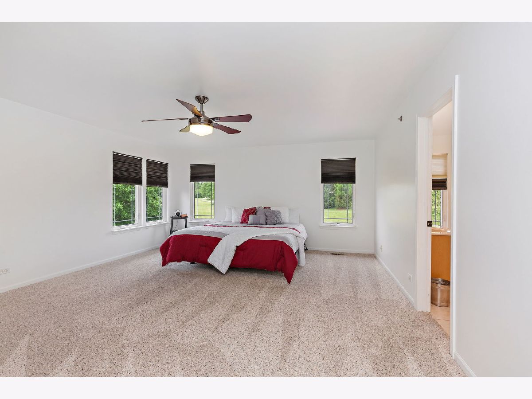
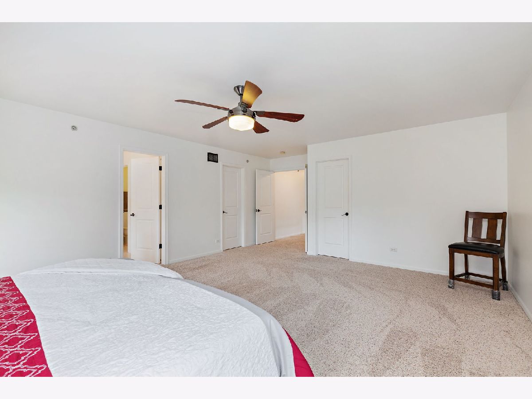
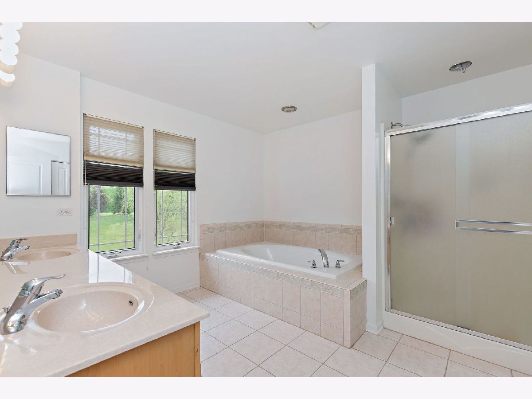
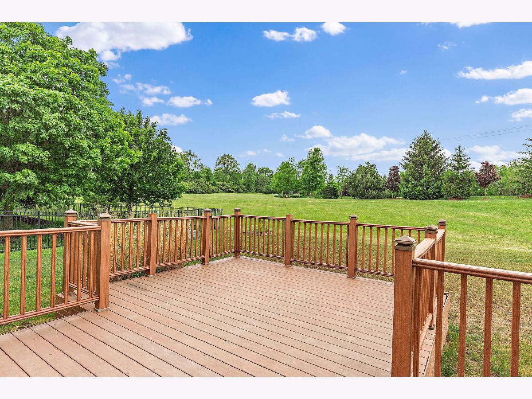
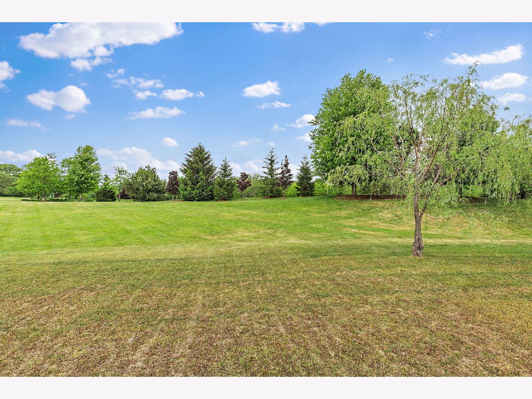

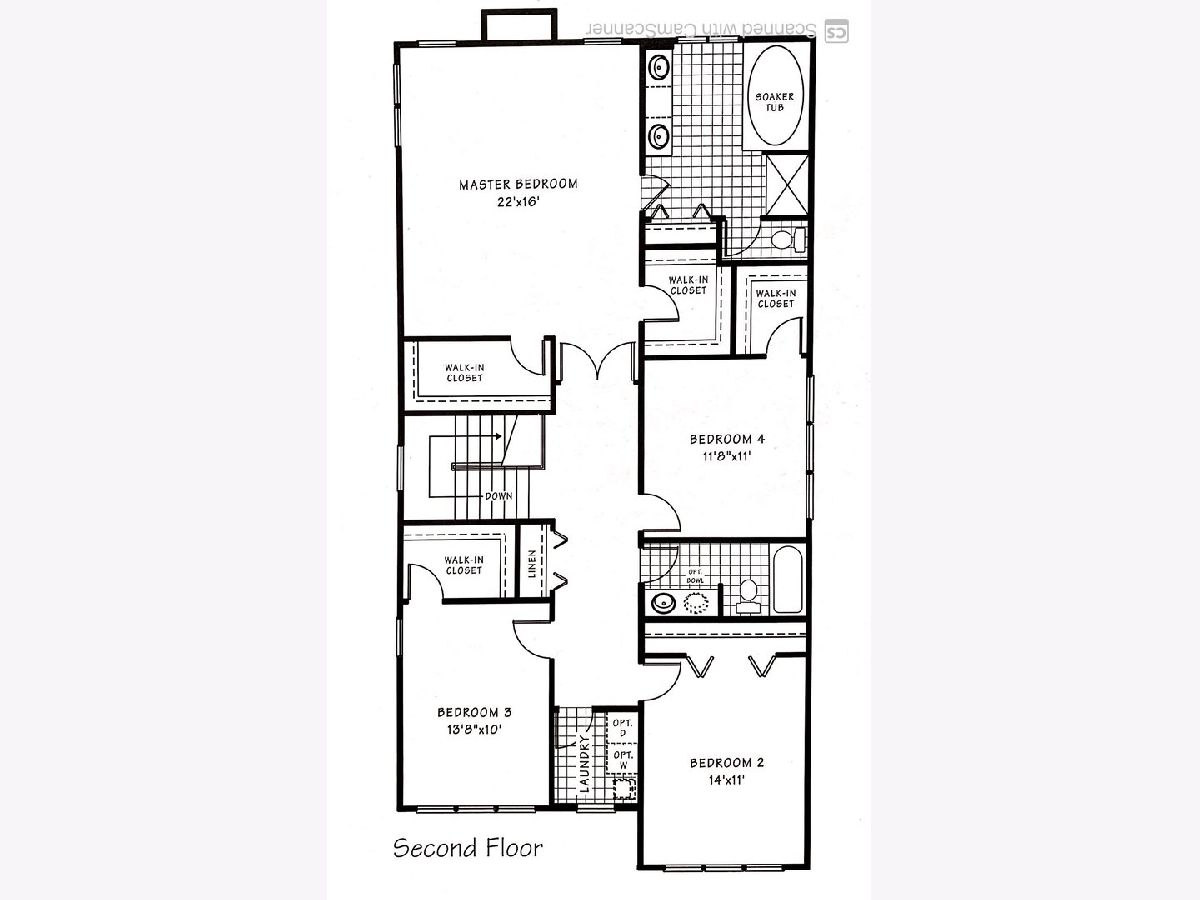
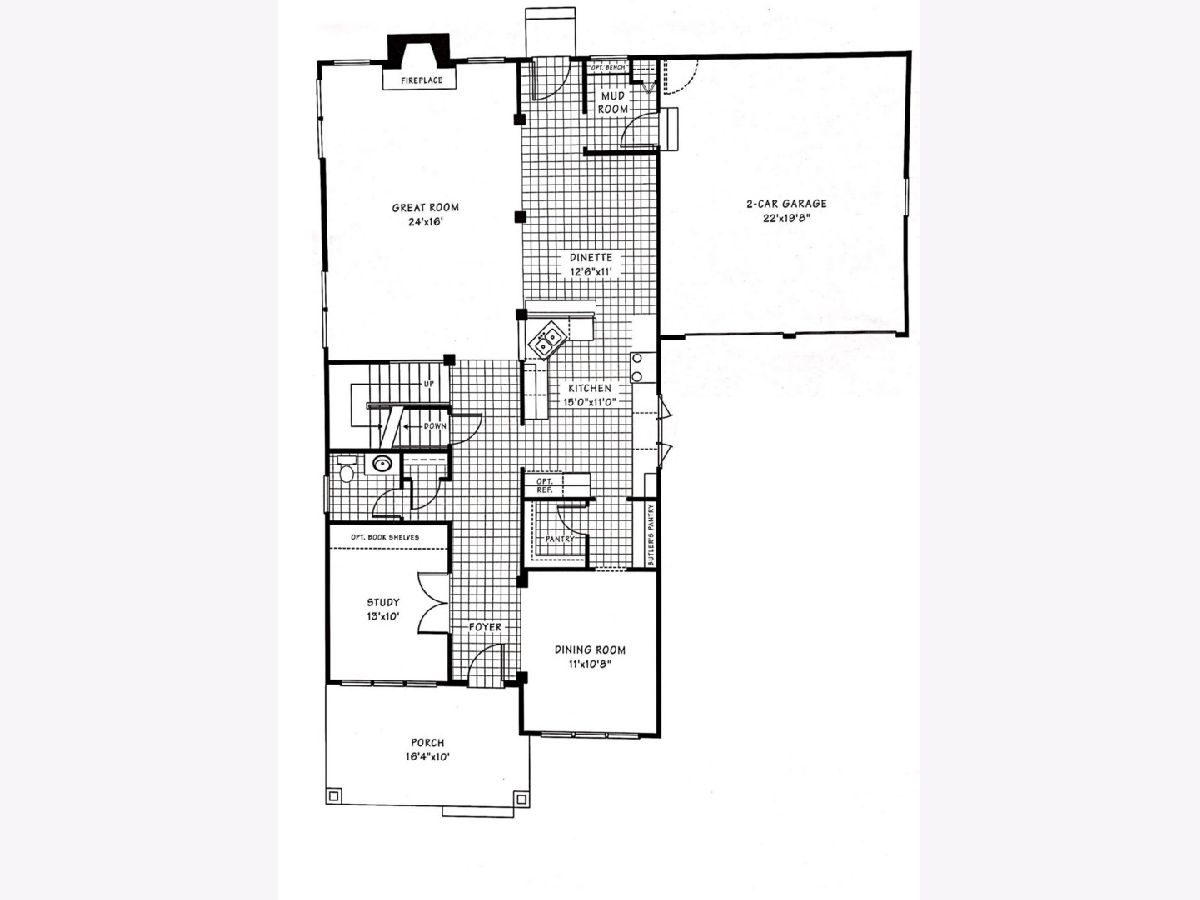
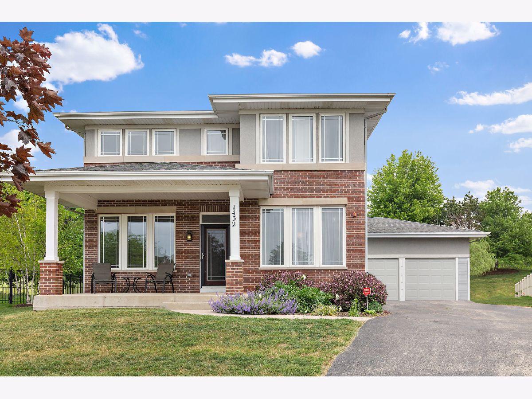
Room Specifics
Total Bedrooms: 4
Bedrooms Above Ground: 4
Bedrooms Below Ground: 0
Dimensions: —
Floor Type: Carpet
Dimensions: —
Floor Type: Carpet
Dimensions: —
Floor Type: Carpet
Full Bathrooms: 3
Bathroom Amenities: Separate Shower,Double Sink,Soaking Tub
Bathroom in Basement: 0
Rooms: Eating Area,Mud Room
Basement Description: Unfinished
Other Specifics
| 2 | |
| Concrete Perimeter | |
| Asphalt | |
| Deck, Porch, Storms/Screens | |
| — | |
| 130X114X160X30X30 | |
| — | |
| Full | |
| Hardwood Floors, Second Floor Laundry, Walk-In Closet(s), Open Floorplan | |
| Range, Microwave, Dishwasher, Refrigerator, Washer, Dryer, Disposal, Stainless Steel Appliance(s) | |
| Not in DB | |
| Park, Lake, Curbs, Sidewalks, Street Lights, Street Paved | |
| — | |
| — | |
| Wood Burning |
Tax History
| Year | Property Taxes |
|---|---|
| 2021 | $9,102 |
Contact Agent
Nearby Similar Homes
Nearby Sold Comparables
Contact Agent
Listing Provided By
REMAX Excels





