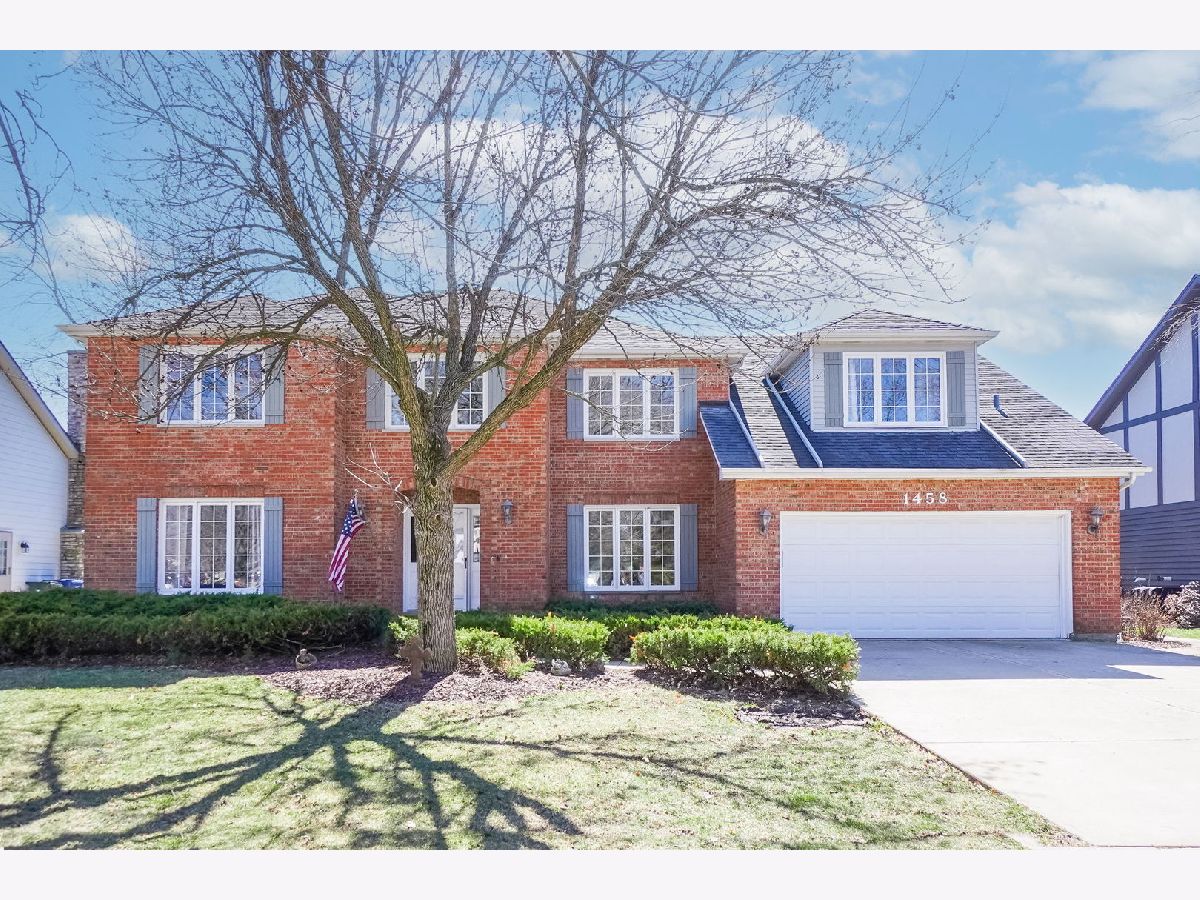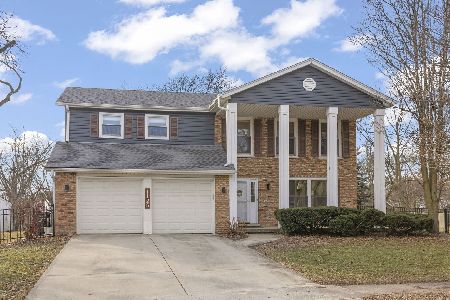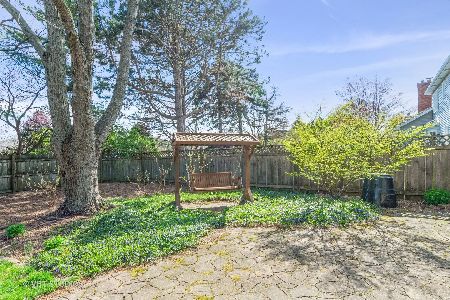1458 Lantern Circle, Naperville, Illinois 60540
$765,000
|
Sold
|
|
| Status: | Closed |
| Sqft: | 3,780 |
| Cost/Sqft: | $211 |
| Beds: | 5 |
| Baths: | 4 |
| Year Built: | 1986 |
| Property Taxes: | $12,762 |
| Days On Market: | 1044 |
| Lot Size: | 0,23 |
Description
Absolutely Impressive! Spacious 6 bedroom home + Main Level Office + Loft/Library + 3 1/2 Bathrooms + 2 staircases to the 2nd level! Perfect for multi-generational lifestyle & indoor-outdoor entertaining! Over 5100 square feet of finished space on 3 levels: 5 spacious bedrooms on 2nd level- all with large closets, tree top views; 6th Bedroom with en-suite full Bathroom including walk-in shower is located in the Finished Basement. Updated Sunny & Bright Eat-In Kitchen features wall unit oven & wall unit microwave, gas range with stainless & glass hood, extensive storage with painted 48 inch solid wood custom cabinetry, large island w/breakfast bar, glass mosaic backsplash & 26 feet of granite counter space. Kitchen Eating Area opens to fantastic Family Room w/ floor to vaulted ceiling masonry fireplace flanked by beautiful built-ins, sunlight pouring in through wall to wall paned windows & bay window, plus a wet bar/beverage station. Exceptional & unique solid wood Loft Library with built-in shelving & 6 large glass paned sliding French doors (spanning 18 feet) overlooking Family Room-WOW. Large Master Suite w/ vaulted ceiling, huge L shaped walk in closet, Sitting Area & tastefully updated private Master Bath. Updated & spacious Hall Bath. Amazing amount of storage space throughout all 3 levels! Finished Basement (recently renovated) includes: large Rec Room, 6th Bedroom w/ an attached full bathroom & 2 closets, & an Exercise Room that can easily convert to a 2nd office/play room/craft room. Noteworthy millwork throughout this well built home. Freshly painted 1st & 2nd levels + brand new carpeting (March 2023). Professionally landscaped yard with extra large Deck. Ideal location! Walk to local park/playground, short drive to vibrant downtown Naperville, Metra train station, I-355, I-88, Rt 53. All this in sought after Huntington Ridge w/ top ranking Naperville 203 schools: Highlands Elementary, Kennedy Jr High & Naperville North HS. Schedule your showing before it's sold!!
Property Specifics
| Single Family | |
| — | |
| — | |
| 1986 | |
| — | |
| — | |
| No | |
| 0.23 |
| Du Page | |
| Huntington Ridge | |
| 155 / Annual | |
| — | |
| — | |
| — | |
| 11718309 | |
| 0821312003 |
Nearby Schools
| NAME: | DISTRICT: | DISTANCE: | |
|---|---|---|---|
|
Grade School
Highlands Elementary School |
203 | — | |
|
Middle School
Kennedy Junior High School |
203 | Not in DB | |
|
High School
Naperville North High School |
203 | Not in DB | |
Property History
| DATE: | EVENT: | PRICE: | SOURCE: |
|---|---|---|---|
| 22 Jul, 2009 | Sold | $500,000 | MRED MLS |
| 28 Jun, 2009 | Under contract | $549,000 | MRED MLS |
| — | Last price change | $559,000 | MRED MLS |
| 5 Feb, 2009 | Listed for sale | $574,500 | MRED MLS |
| 7 Jun, 2023 | Sold | $765,000 | MRED MLS |
| 5 Apr, 2023 | Under contract | $799,000 | MRED MLS |
| 23 Mar, 2023 | Listed for sale | $799,000 | MRED MLS |

Room Specifics
Total Bedrooms: 6
Bedrooms Above Ground: 5
Bedrooms Below Ground: 1
Dimensions: —
Floor Type: —
Dimensions: —
Floor Type: —
Dimensions: —
Floor Type: —
Dimensions: —
Floor Type: —
Dimensions: —
Floor Type: —
Full Bathrooms: 4
Bathroom Amenities: Separate Shower,Double Sink,Soaking Tub
Bathroom in Basement: 1
Rooms: —
Basement Description: Finished,Crawl
Other Specifics
| 2 | |
| — | |
| Concrete | |
| — | |
| — | |
| 80 X 123 | |
| Dormer,Unfinished | |
| — | |
| — | |
| — | |
| Not in DB | |
| — | |
| — | |
| — | |
| — |
Tax History
| Year | Property Taxes |
|---|---|
| 2009 | $10,151 |
| 2023 | $12,762 |
Contact Agent
Nearby Similar Homes
Nearby Sold Comparables
Contact Agent
Listing Provided By
RE/MAX Action






