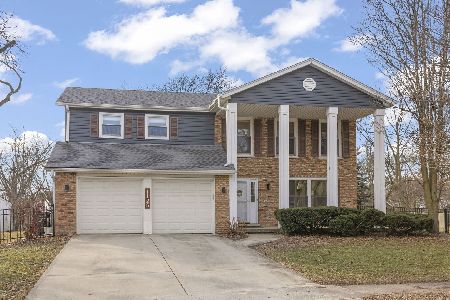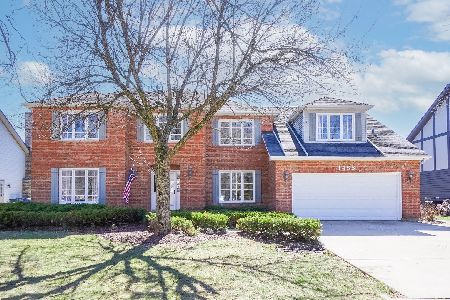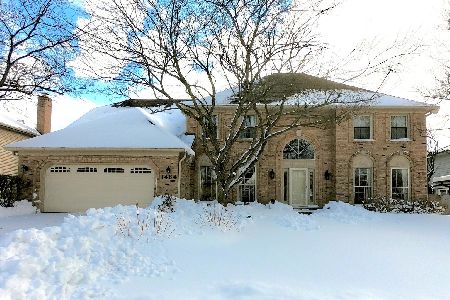1460 Lantern Circle, Naperville, Illinois 60540
$635,000
|
Sold
|
|
| Status: | Closed |
| Sqft: | 3,343 |
| Cost/Sqft: | $197 |
| Beds: | 4 |
| Baths: | 4 |
| Year Built: | 1987 |
| Property Taxes: | $11,574 |
| Days On Market: | 1751 |
| Lot Size: | 0,23 |
Description
Everything you have been waiting for! This absolutely stunning prime north Naperville home has been beautifully updated both inside and out and offers elegant living near the heart of town! Perfect location in the Highlands/Kennedy/Naperville North attendance areas in the Huntington Ridge subdivision with easy access to the Huntington Estates pool and tennis club! Full bath on the first floor, too! Almost 4600 square feet of finished living space, (3343 above grade), so there is room for everyone to roam! Two story foyer with turned staircase. Incredible kitchen has been completely redone with custom cabinets, solid surface countertops, high-end stainless appliances including a double oven and 6 burner cooktop, recessed lighting, and an oversized pantry. Huge eating area with French doors leads to the lovely covered porch and Belgard stone patio with impressive stone fireplace. Fenced yard with mature landscaping. Kitchen opens to expansive family room with a beamed cathedral ceiling and a lovely gas log fireplace with a masonry surround, custom mantle, and built-in bookcases. Through French doors in the family room, you can also access the stonework patio. Surround sound speakers in the kitchen and wired for speakers in the family room. First floor den with French doors at the front of the house. Formal living and dining rooms. Great laundry and mud room area with built-in hall tree with bench, cabinets, and cubbies. Hardwood floors everywhere but the kitchen, baths, and basement. Tons of crown molding. The beauty of this home continues upstairs as well, where you will find four spacious bedrooms with lighted ceiling fans and fantastic closet space. One bedroom even has a cool loft area for the kiddos (ladder in garage for showing purposes), and another has perfect nook for a play area or desk! The master suite is beyond compare with its exquisite bath with a walk-in shower, oversized bubble tub, lovely tile work, and awesome double vanity with cabinetry. But wait, there's more! Down stairs, you will find a finished basement with a powder room with lovely tile work as well as a kitchenette that provides additional storage. So many other great features, too! Belgard stone driveway, walks, and patio. New siding in 2020. Amazing location! Close to town, PACE bus to the train, shopping, dining, and highways. Relocation paperwork to follow.
Property Specifics
| Single Family | |
| — | |
| Traditional | |
| 1987 | |
| Full | |
| — | |
| No | |
| 0.23 |
| Du Page | |
| Huntington Ridge | |
| 132 / Annual | |
| Other | |
| Lake Michigan | |
| Public Sewer | |
| 11053821 | |
| 0821312004 |
Nearby Schools
| NAME: | DISTRICT: | DISTANCE: | |
|---|---|---|---|
|
Grade School
Highlands Elementary School |
203 | — | |
|
Middle School
Kennedy Junior High School |
203 | Not in DB | |
|
High School
Naperville North High School |
203 | Not in DB | |
Property History
| DATE: | EVENT: | PRICE: | SOURCE: |
|---|---|---|---|
| 11 Aug, 2016 | Sold | $588,000 | MRED MLS |
| 4 Jul, 2016 | Under contract | $629,900 | MRED MLS |
| 16 Jun, 2016 | Listed for sale | $629,900 | MRED MLS |
| 18 Jun, 2021 | Sold | $635,000 | MRED MLS |
| 11 May, 2021 | Under contract | $659,900 | MRED MLS |
| — | Last price change | $679,800 | MRED MLS |
| 14 Apr, 2021 | Listed for sale | $679,800 | MRED MLS |
| 6 Oct, 2022 | Sold | $800,000 | MRED MLS |
| 21 Aug, 2022 | Under contract | $749,900 | MRED MLS |
| 19 Aug, 2022 | Listed for sale | $749,900 | MRED MLS |
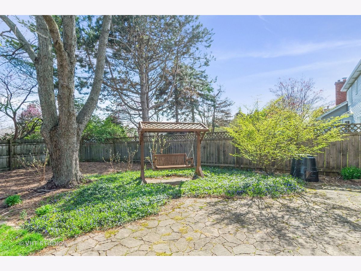
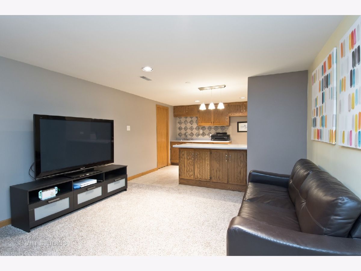
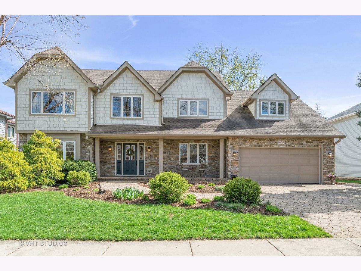
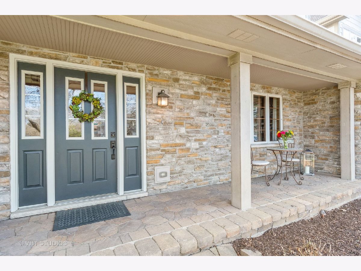
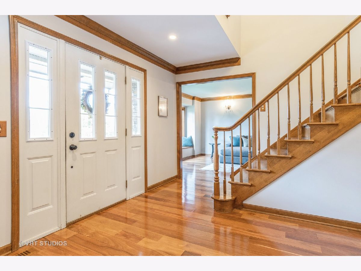
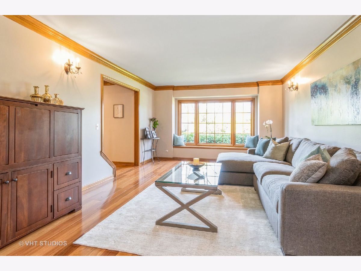
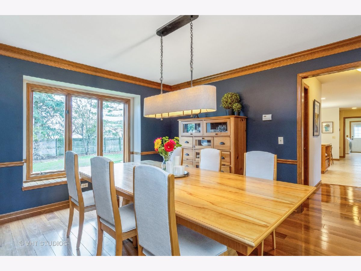
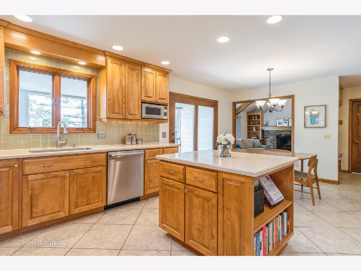
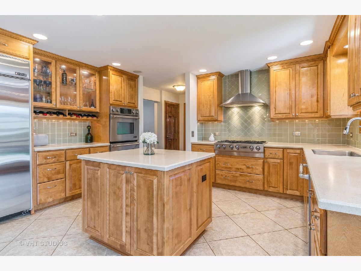
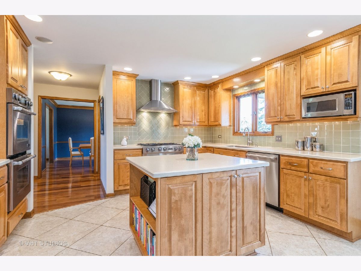
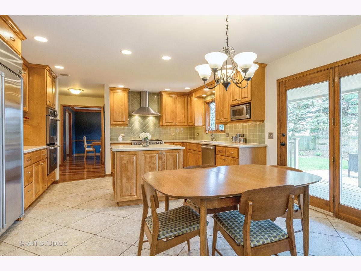
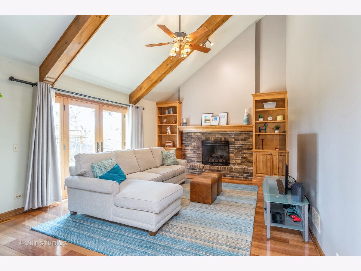
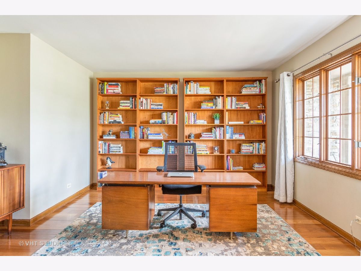
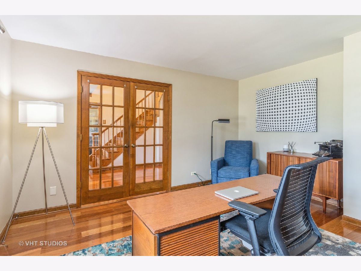
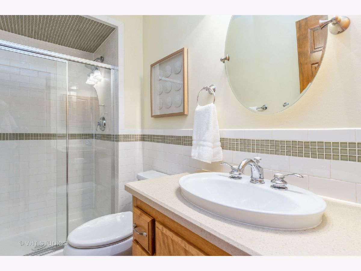
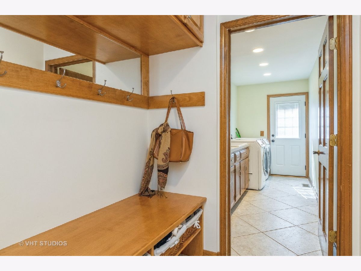
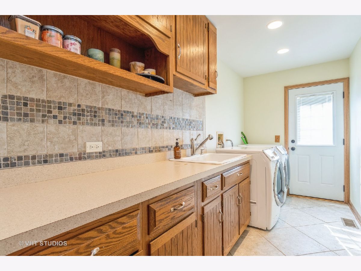
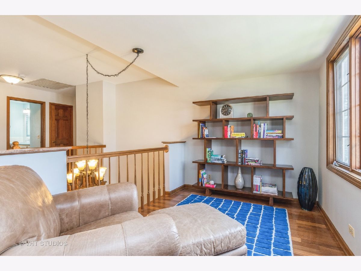
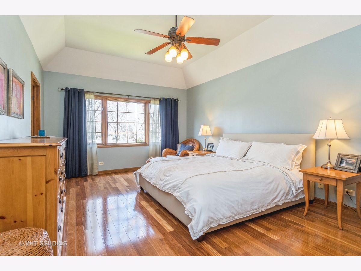
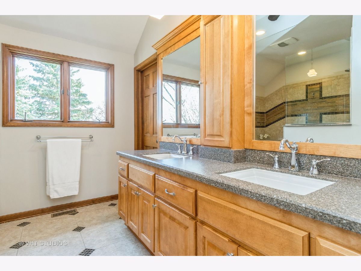
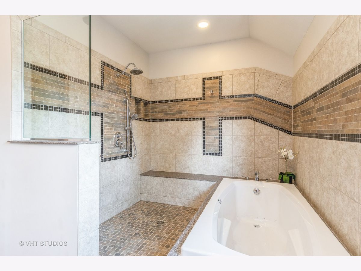
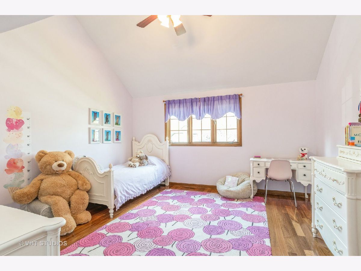
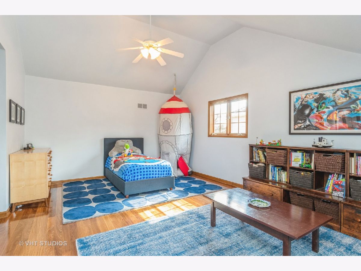
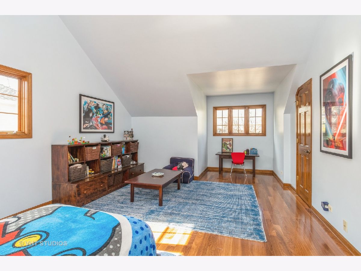
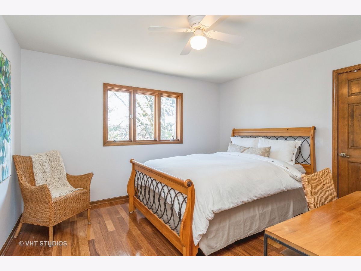
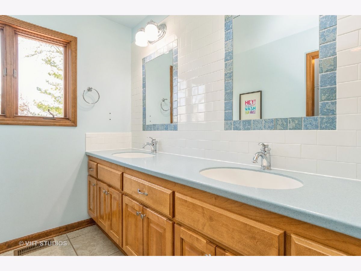
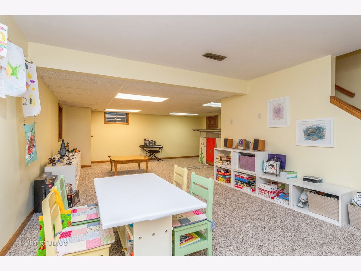
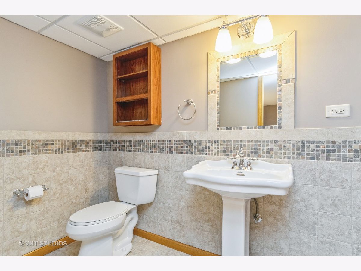
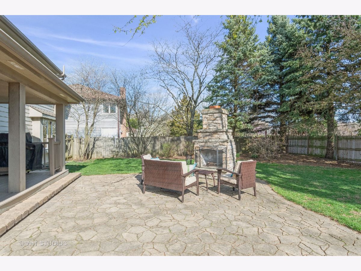
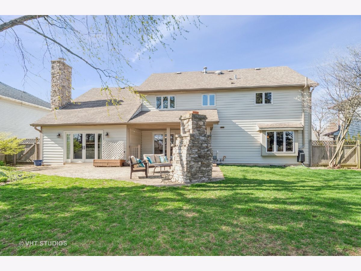
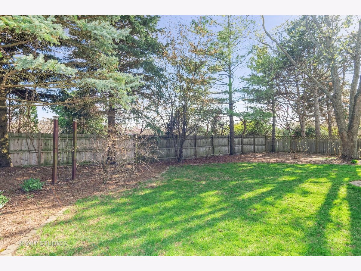
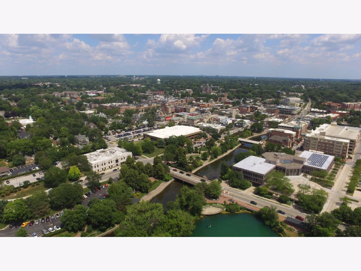
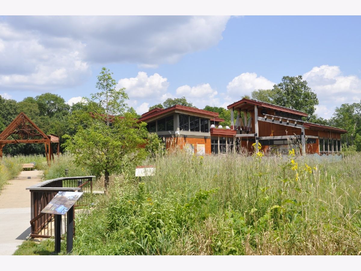

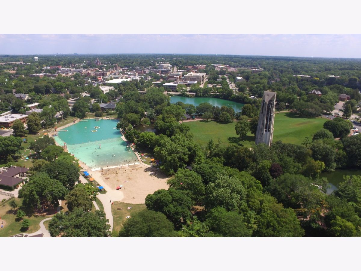

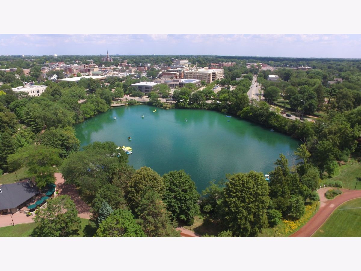
Room Specifics
Total Bedrooms: 4
Bedrooms Above Ground: 4
Bedrooms Below Ground: 0
Dimensions: —
Floor Type: Hardwood
Dimensions: —
Floor Type: Hardwood
Dimensions: —
Floor Type: Hardwood
Full Bathrooms: 4
Bathroom Amenities: Separate Shower,Double Sink,Double Shower
Bathroom in Basement: 1
Rooms: Eating Area,Den,Foyer,Loft,Recreation Room,Play Room
Basement Description: Partially Finished,Storage Space
Other Specifics
| 2 | |
| Concrete Perimeter | |
| Other | |
| Patio, Stamped Concrete Patio, Storms/Screens, Fire Pit | |
| Fenced Yard,Landscaped | |
| 80X125 | |
| — | |
| Full | |
| Vaulted/Cathedral Ceilings, Hardwood Floors, First Floor Laundry, First Floor Full Bath | |
| Double Oven, Microwave, Dishwasher, Refrigerator, Washer, Dryer, Disposal, Stainless Steel Appliance(s), Cooktop | |
| Not in DB | |
| Park, Curbs, Sidewalks, Street Lights, Street Paved | |
| — | |
| — | |
| Gas Log, Gas Starter |
Tax History
| Year | Property Taxes |
|---|---|
| 2016 | $11,628 |
| 2021 | $11,574 |
| 2022 | $12,174 |
Contact Agent
Nearby Similar Homes
Nearby Sold Comparables
Contact Agent
Listing Provided By
Baird & Warner

