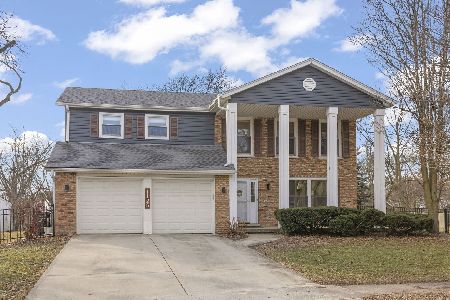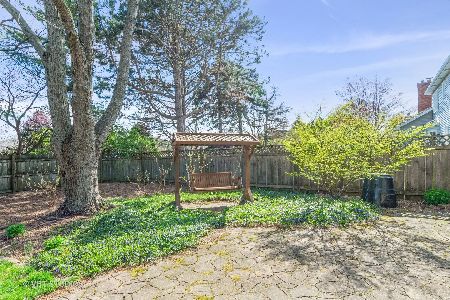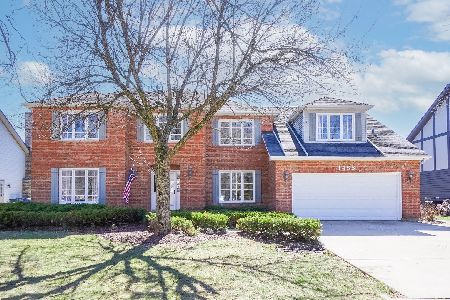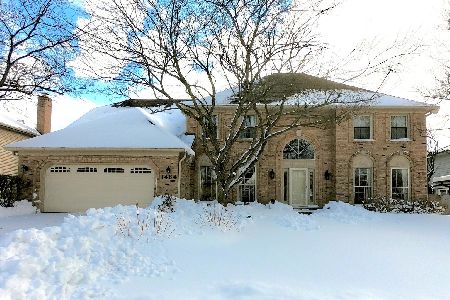1460 Lantern Circle, Naperville, Illinois 60540
$588,000
|
Sold
|
|
| Status: | Closed |
| Sqft: | 3,343 |
| Cost/Sqft: | $188 |
| Beds: | 4 |
| Baths: | 4 |
| Year Built: | 1987 |
| Property Taxes: | $11,628 |
| Days On Market: | 3514 |
| Lot Size: | 0,23 |
Description
OUTSTANDING RENOVATION! HOME WAS UPDATED INSIDE & OUT~ ENTIRE EXTERIOR REDONE! BELGUARD DRIVEWAY, PATIO & WALKS, FENCED YARD W/FIREPLACE! OVER 3343 SQ.FT. HARDWOOD FLOORS, STUNNING CUSTOM KITCHEN, HIGH-END SS APPLS, CENTER ISLAND, HUGH PANTRY, ALL BATHROOMS UPDATED...THE MASTER BATH IS OVER THE TOP! FRENCH DOORS TO A LARGE FRONT OFFICE, FULL BATH ON 1ST FLR & SHARP LAUNDRY/MUD RM. GENEROUS BEDROOMS SIZES, 1 OF THE BEDROOMS HAS ITS OWN LOFT! FINISHED LOWER LEVEL W/MINI KITCHEN & POWDER RM! NORTH NAPERVILLE LOC, 203 SCHLS, NEAR SHOPPING, EZ EXPRESSWAY ACCESS. SEE LIST OF UPDATES
Property Specifics
| Single Family | |
| — | |
| Traditional | |
| 1987 | |
| Full | |
| — | |
| No | |
| 0.23 |
| Du Page | |
| Huntington Ridge | |
| 90 / Annual | |
| Other | |
| Lake Michigan | |
| Public Sewer | |
| 09260001 | |
| 0821312004 |
Nearby Schools
| NAME: | DISTRICT: | DISTANCE: | |
|---|---|---|---|
|
Grade School
Highlands Elementary School |
203 | — | |
|
Middle School
Kennedy Junior High School |
203 | Not in DB | |
|
High School
Naperville North High School |
203 | Not in DB | |
Property History
| DATE: | EVENT: | PRICE: | SOURCE: |
|---|---|---|---|
| 11 Aug, 2016 | Sold | $588,000 | MRED MLS |
| 4 Jul, 2016 | Under contract | $629,900 | MRED MLS |
| 16 Jun, 2016 | Listed for sale | $629,900 | MRED MLS |
| 18 Jun, 2021 | Sold | $635,000 | MRED MLS |
| 11 May, 2021 | Under contract | $659,900 | MRED MLS |
| — | Last price change | $679,800 | MRED MLS |
| 14 Apr, 2021 | Listed for sale | $679,800 | MRED MLS |
| 6 Oct, 2022 | Sold | $800,000 | MRED MLS |
| 21 Aug, 2022 | Under contract | $749,900 | MRED MLS |
| 19 Aug, 2022 | Listed for sale | $749,900 | MRED MLS |
Room Specifics
Total Bedrooms: 4
Bedrooms Above Ground: 4
Bedrooms Below Ground: 0
Dimensions: —
Floor Type: Hardwood
Dimensions: —
Floor Type: Hardwood
Dimensions: —
Floor Type: Hardwood
Full Bathrooms: 4
Bathroom Amenities: Separate Shower,Double Sink
Bathroom in Basement: 1
Rooms: Eating Area,Den,Foyer,Loft
Basement Description: Finished
Other Specifics
| 2 | |
| Concrete Perimeter | |
| Other | |
| Patio, Stamped Concrete Patio, Storms/Screens, Outdoor Fireplace | |
| Fenced Yard,Landscaped | |
| 80X125 | |
| — | |
| Full | |
| Vaulted/Cathedral Ceilings, Hardwood Floors, First Floor Laundry, First Floor Full Bath | |
| Double Oven, Microwave, Dishwasher, Refrigerator, Disposal, Stainless Steel Appliance(s) | |
| Not in DB | |
| Sidewalks, Street Lights, Street Paved | |
| — | |
| — | |
| Gas Starter |
Tax History
| Year | Property Taxes |
|---|---|
| 2016 | $11,628 |
| 2021 | $11,574 |
| 2022 | $12,174 |
Contact Agent
Nearby Similar Homes
Nearby Sold Comparables
Contact Agent
Listing Provided By
Coldwell Banker Residential








