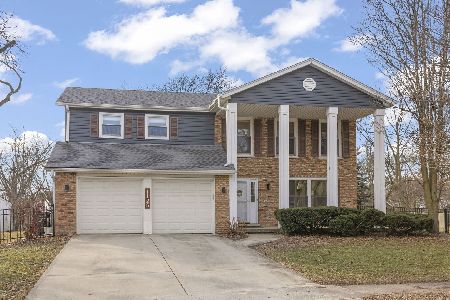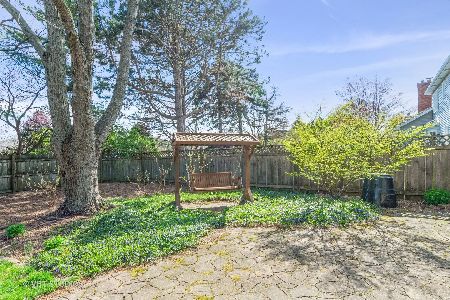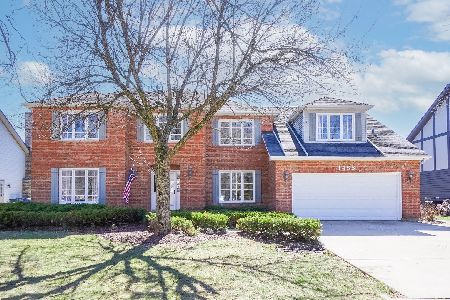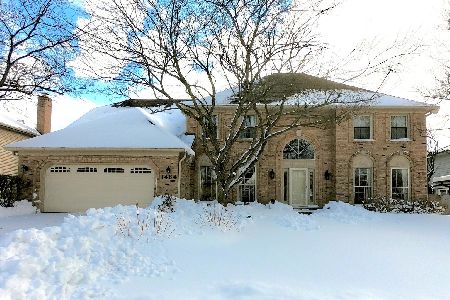1460 Lantern Circle, Naperville, Illinois 60540
$800,000
|
Sold
|
|
| Status: | Closed |
| Sqft: | 3,343 |
| Cost/Sqft: | $224 |
| Beds: | 4 |
| Baths: | 4 |
| Year Built: | 1987 |
| Property Taxes: | $12,174 |
| Days On Market: | 1259 |
| Lot Size: | 0,23 |
Description
Stunning best describes this prime north Naperville home that has been updated magnificently throughout. Space abounds in this four bedroom four full bathroom home with 4600 square feet of living space. The upgrades are endless, gleaming hardwood floors, freshly painted from top to bottom, complete electrical enhancement, new expanded concrete driveway and a garage door too, modern light fixtures throughout. An abundance of cabinets enhance the fully remodeled kitchen with custom cabinets, granite countertops, high-end stainless appliances including a double oven and 6 burner cooktop, recessed lighting, and an oversized pantry. Huge eating area with French doors leads to the lovely covered porch and Belgard stone patio with impressive stone fireplace. Fenced yard with mature trees. Kitchen opens to expansive family room with a beamed cathedral ceiling and a lovely gas log fireplace with a masonry surround, custom mantle, and built-in bookcases. Formal living and dining rooms. Great laundry and mud room area with built-in hall tree with bench, cabinets, and cubbies. Upstairs finds four large bedrooms with new bathrooms, walk in custom closets and two loft areas.The master suite is beyond compare with its exquisite bath with a walk-in shower, oversized bubble tub, lovely tile work, and awesome double vanity with cabinetry. The lower level is finished with a kitchen area and full bathroom providing great options for additional living space. The exterior has been professionally landscaped with a new hot tub for additional family fun. This perfect location in the Highlands/Kennedy/Naperville North attendance areas falls within in the Huntington Ridge subdivision with easy access to the Huntington Estates pool and tennis club. Close to town, PACE bus to the train, shopping, dining, and highways.
Property Specifics
| Single Family | |
| — | |
| — | |
| 1987 | |
| — | |
| — | |
| No | |
| 0.23 |
| Du Page | |
| Huntington Ridge | |
| 132 / Annual | |
| — | |
| — | |
| — | |
| 11608630 | |
| 0821312004 |
Nearby Schools
| NAME: | DISTRICT: | DISTANCE: | |
|---|---|---|---|
|
Grade School
Highlands Elementary School |
203 | — | |
|
Middle School
Kennedy Junior High School |
203 | Not in DB | |
|
High School
Naperville North High School |
203 | Not in DB | |
Property History
| DATE: | EVENT: | PRICE: | SOURCE: |
|---|---|---|---|
| 11 Aug, 2016 | Sold | $588,000 | MRED MLS |
| 4 Jul, 2016 | Under contract | $629,900 | MRED MLS |
| 16 Jun, 2016 | Listed for sale | $629,900 | MRED MLS |
| 18 Jun, 2021 | Sold | $635,000 | MRED MLS |
| 11 May, 2021 | Under contract | $659,900 | MRED MLS |
| — | Last price change | $679,800 | MRED MLS |
| 14 Apr, 2021 | Listed for sale | $679,800 | MRED MLS |
| 6 Oct, 2022 | Sold | $800,000 | MRED MLS |
| 21 Aug, 2022 | Under contract | $749,900 | MRED MLS |
| 19 Aug, 2022 | Listed for sale | $749,900 | MRED MLS |
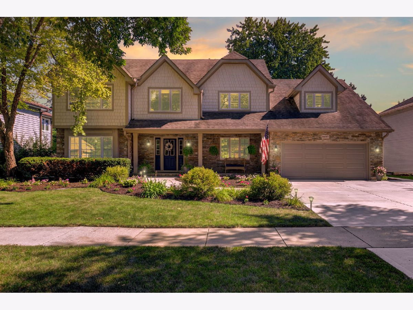
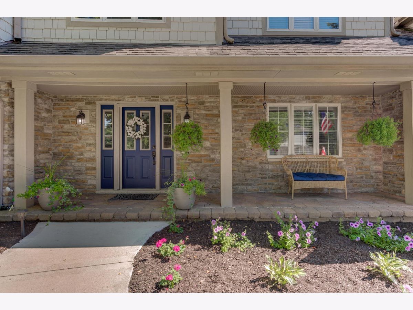
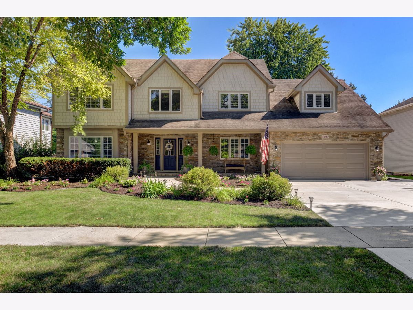
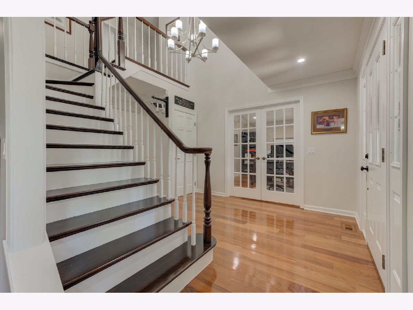
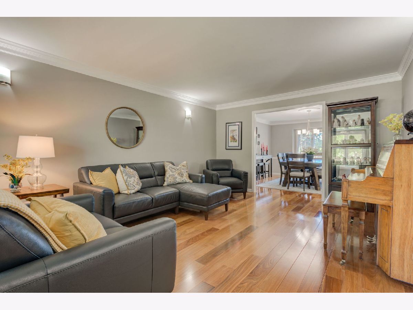
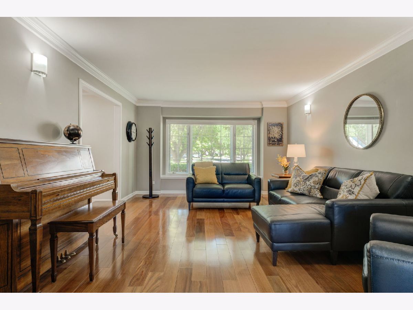
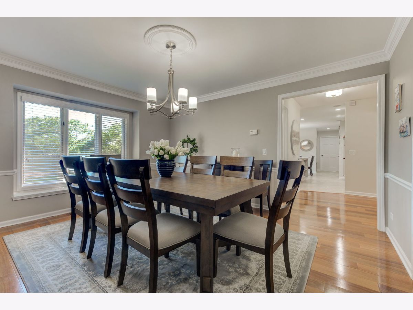
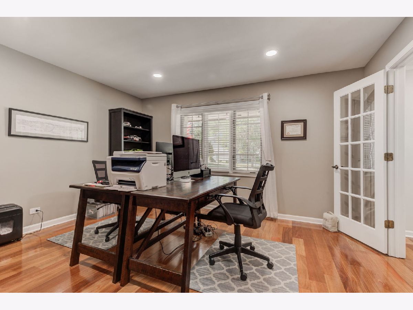
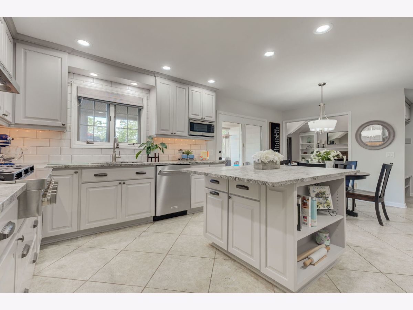
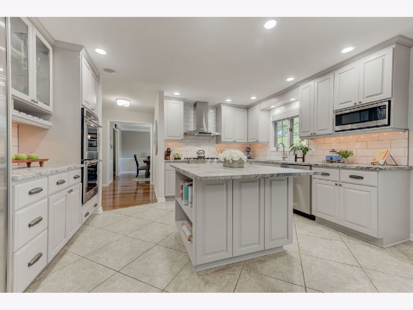
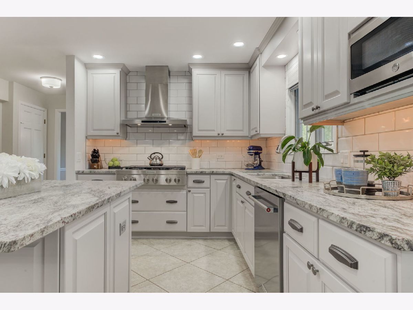
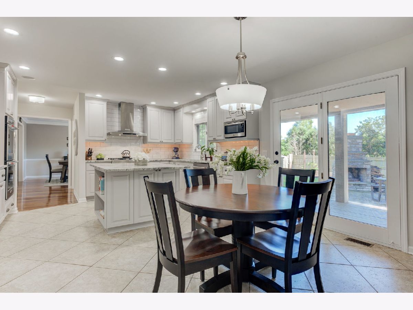
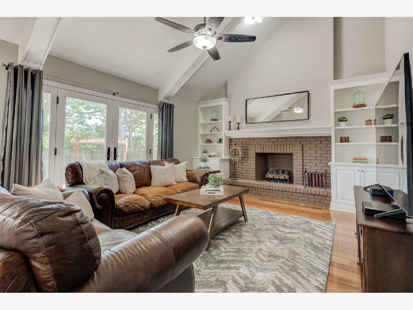
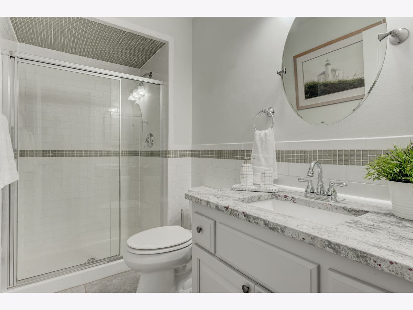
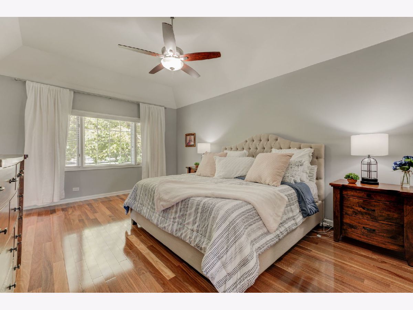
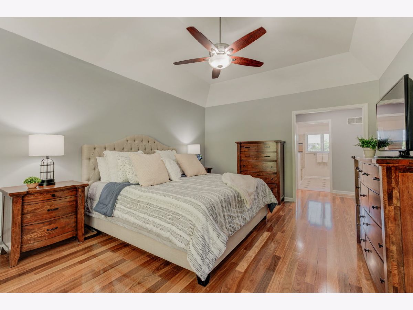
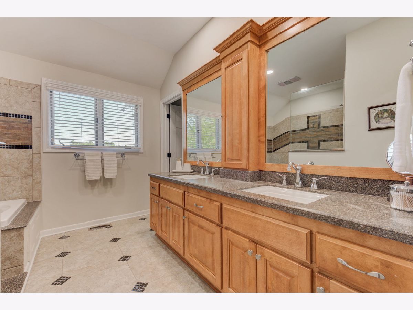
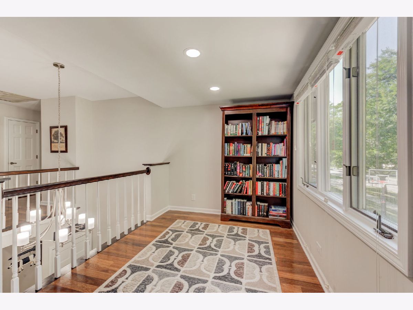
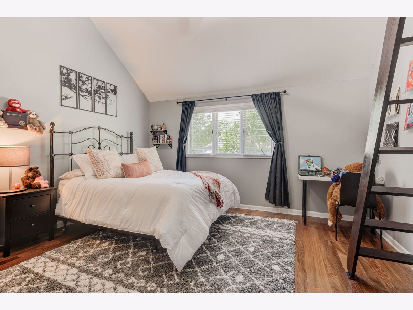
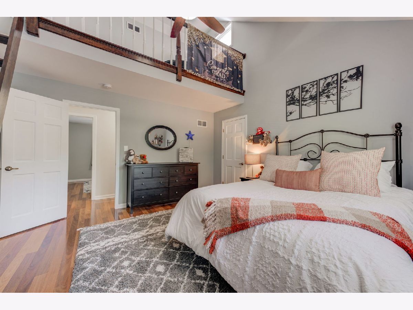
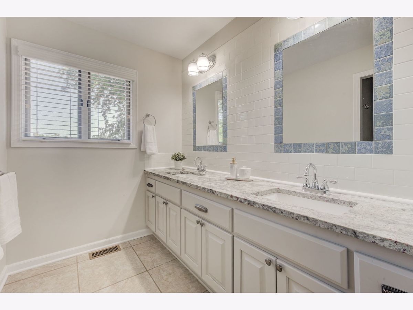
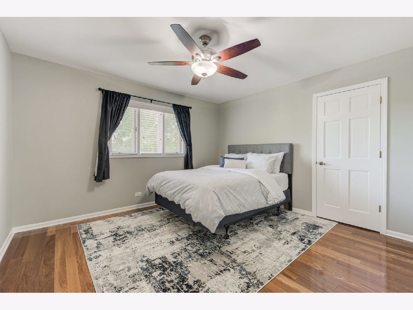
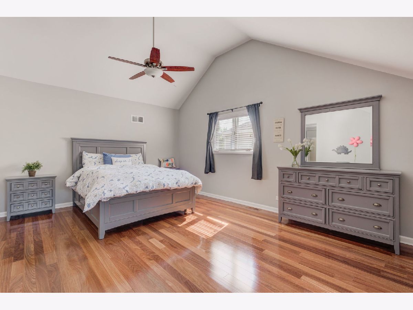
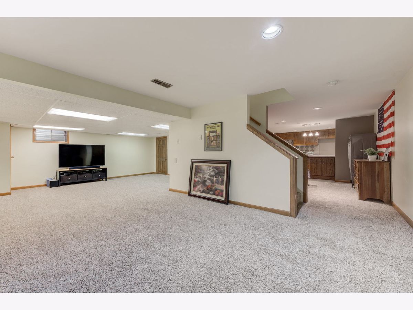
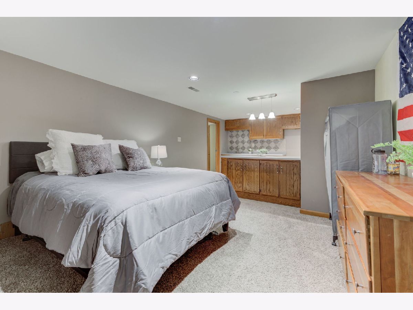
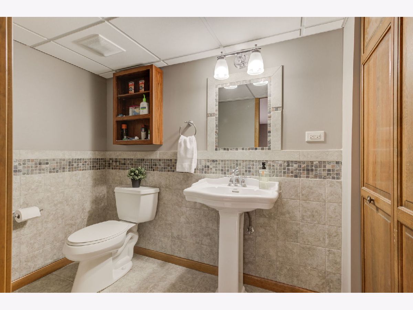
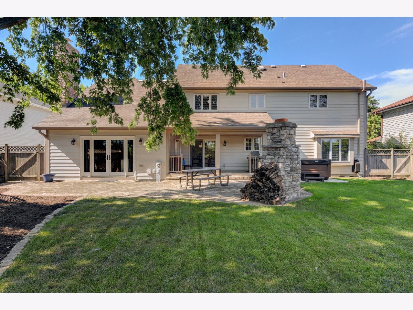
Room Specifics
Total Bedrooms: 4
Bedrooms Above Ground: 4
Bedrooms Below Ground: 0
Dimensions: —
Floor Type: —
Dimensions: —
Floor Type: —
Dimensions: —
Floor Type: —
Full Bathrooms: 4
Bathroom Amenities: Separate Shower,Double Sink,Double Shower
Bathroom in Basement: 1
Rooms: —
Basement Description: Partially Finished,Storage Space
Other Specifics
| 2 | |
| — | |
| Other | |
| — | |
| — | |
| 80X125 | |
| — | |
| — | |
| — | |
| — | |
| Not in DB | |
| — | |
| — | |
| — | |
| — |
Tax History
| Year | Property Taxes |
|---|---|
| 2016 | $11,628 |
| 2021 | $11,574 |
| 2022 | $12,174 |
Contact Agent
Nearby Similar Homes
Nearby Sold Comparables
Contact Agent
Listing Provided By
Coldwell Banker Realty

