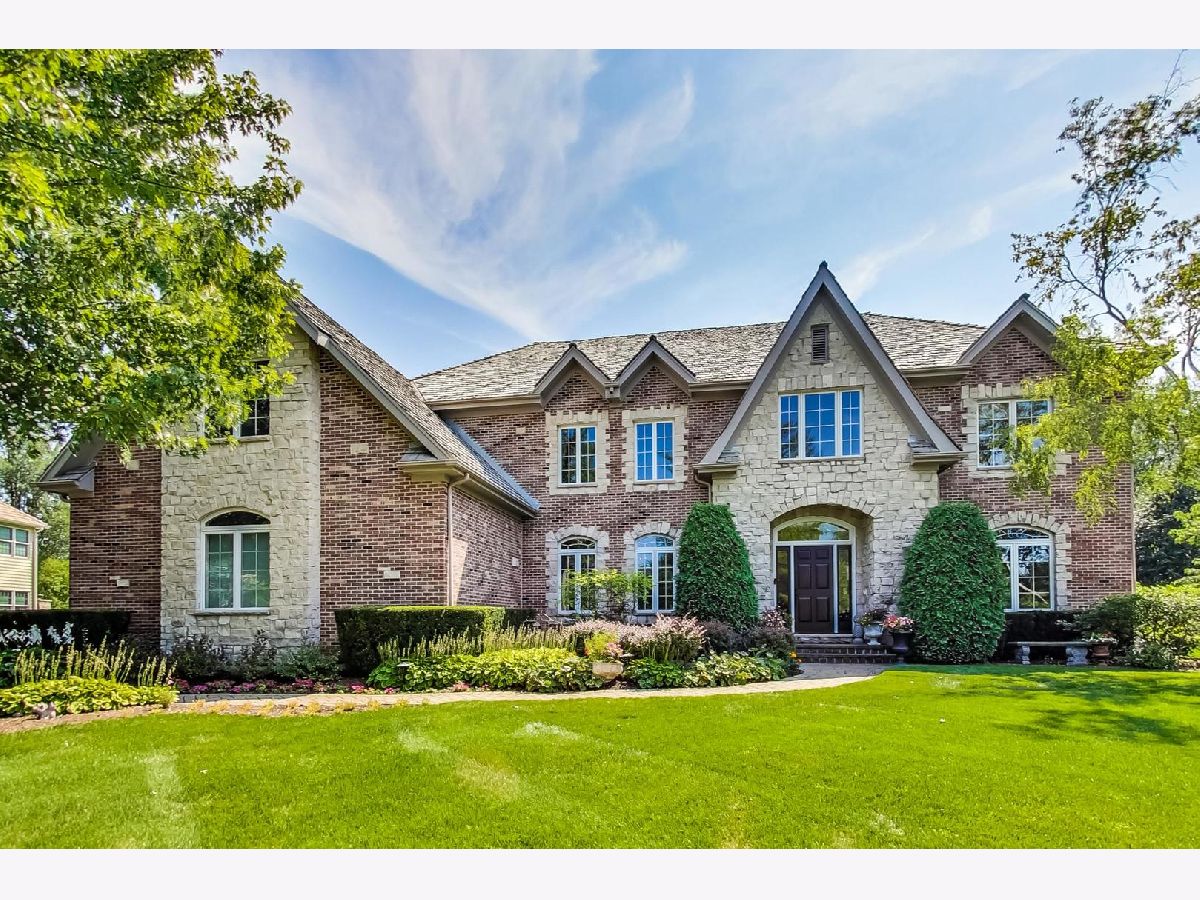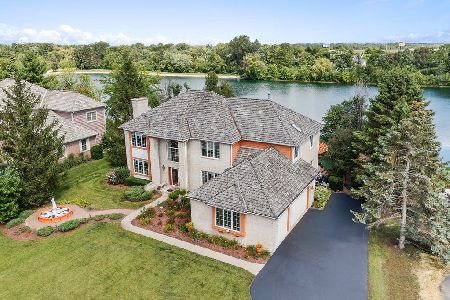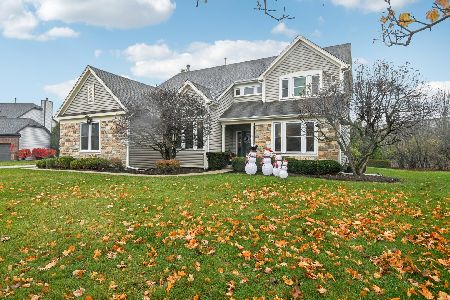1461 Minard Lane, Libertyville, Illinois 60048
$994,500
|
Sold
|
|
| Status: | Closed |
| Sqft: | 5,093 |
| Cost/Sqft: | $195 |
| Beds: | 5 |
| Baths: | 5 |
| Year Built: | 1998 |
| Property Taxes: | $19,865 |
| Days On Market: | 1605 |
| Lot Size: | 0,53 |
Description
Fairy Tales Do Come True...Lake Rights in Libertyville, private pier shared by 5 homes on nonmotorized lake. Waterfront view of a pond for fishing and ice skating! Best location..close to town, private, welcoming neighborhood and desirable District 68 & 128. So many features- enjoy the photos and floor plan..here are a few highlights: *** Custom curved staircase, 2 story foyer and great room, hardwood floors on main level, lush new carpet on the 2nd floor, main floor library, 5 bedrooms on the 2nd floor and 3 full baths, main floor library could be 6th bedroom adjacent to a full bath. Gourmet kitchen is a cooks dream, rotunda eating area with incredible backyard views, cozy fireplace hearth conversation area and wet bar. Private staircase to the well designed 2nd floor. Elegant master bedroom with luxurious bathroom and "To Die For Closet". WOW finished lower level..Bedroom 7 or private office, full bath, granite topped bar set up for entertaining, billiard area, expansive home theatre area plus full bath with steam shower. private staircase to heated 3 car garage. Whole house generator. Paradise is found in the backyard..paver patio with hot tub, sprinkler system and beautiful, lush landscaping showcases this lovely HOME! Do not miss this opportunity....schedule your private showing!
Property Specifics
| Single Family | |
| — | |
| — | |
| 1998 | |
| Full | |
| CUSTOM-BEAUTIFUL | |
| Yes | |
| 0.53 |
| Lake | |
| Forest Lake | |
| 720 / Annual | |
| Insurance | |
| Lake Michigan | |
| Public Sewer | |
| 11193480 | |
| 00000000000000 |
Nearby Schools
| NAME: | DISTRICT: | DISTANCE: | |
|---|---|---|---|
|
Grade School
Oak Grove Elementary School |
68 | — | |
|
Middle School
Oak Grove Elementary School |
68 | Not in DB | |
|
High School
Libertyville High School |
128 | Not in DB | |
Property History
| DATE: | EVENT: | PRICE: | SOURCE: |
|---|---|---|---|
| 23 Nov, 2021 | Sold | $994,500 | MRED MLS |
| 6 Oct, 2021 | Under contract | $994,500 | MRED MLS |
| — | Last price change | $998,000 | MRED MLS |
| 20 Aug, 2021 | Listed for sale | $998,000 | MRED MLS |





























































Room Specifics
Total Bedrooms: 5
Bedrooms Above Ground: 5
Bedrooms Below Ground: 0
Dimensions: —
Floor Type: Carpet
Dimensions: —
Floor Type: Carpet
Dimensions: —
Floor Type: Carpet
Dimensions: —
Floor Type: —
Full Bathrooms: 5
Bathroom Amenities: Whirlpool,Separate Shower,Double Sink,Garden Tub
Bathroom in Basement: 1
Rooms: Bedroom 5,Sitting Room,Breakfast Room,Library,Recreation Room,Storage,Foyer,Walk In Closet,Workshop
Basement Description: Finished
Other Specifics
| 3 | |
| Concrete Perimeter | |
| Asphalt,Brick,Side Drive | |
| Patio, Hot Tub, Brick Paver Patio, Workshop, Invisible Fence | |
| Cul-De-Sac,Lake Front,Landscaped,Pond(s),Water Rights,Water View,Wooded,Rear of Lot,Mature Trees,Lake Access | |
| 23000 | |
| — | |
| Full | |
| Vaulted/Cathedral Ceilings, Sauna/Steam Room, Bar-Wet, Hardwood Floors, First Floor Bedroom, In-Law Arrangement, First Floor Laundry, First Floor Full Bath, Built-in Features, Walk-In Closet(s) | |
| Double Oven, Microwave, Dishwasher, High End Refrigerator, Washer, Dryer, Disposal, Wine Refrigerator, Cooktop, Built-In Oven | |
| Not in DB | |
| Lake, Dock, Water Rights, Curbs, Street Paved | |
| — | |
| — | |
| Wood Burning, Gas Log |
Tax History
| Year | Property Taxes |
|---|---|
| 2021 | $19,865 |
Contact Agent
Nearby Similar Homes
Nearby Sold Comparables
Contact Agent
Listing Provided By
@properties








