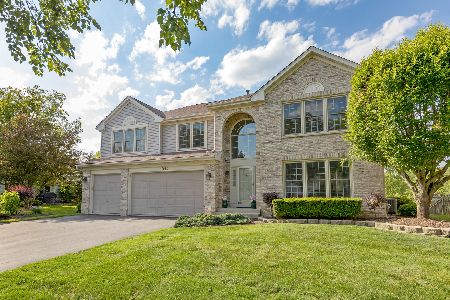1460 Wynnfield Drive, Algonquin, Illinois 60102
$232,500
|
Sold
|
|
| Status: | Closed |
| Sqft: | 1,830 |
| Cost/Sqft: | $139 |
| Beds: | 4 |
| Baths: | 3 |
| Year Built: | 1996 |
| Property Taxes: | $8,966 |
| Days On Market: | 2339 |
| Lot Size: | 0,28 |
Description
SELLER SAYS - BRING ME AN OFFER!! ALL REASONABLE OFFERS CONSIDERED!! ** A diamond in the rough - sweat equity to be had!! Very spacious with an open floorplan! Beautifully landscaped and backs to Dixie Briggs Trail! New Windows - 2017, Roof & Siding - 2003, Sunroom w/550 gal hottub, heat and a/c added in 2000! So much to be had .... 2 story entryway with architectural ledge and hardwood flooring ~ 1st floor launry/mud room ~ Formal living room and family room ~ Family room with brick fireplace ~ Kitchen with hardwood floors, breakfast bar and eat-in-area ~ sliders to the cedar, 4-season room with hot tub ~ Huge Master Suite with multiple closets, vaulted ceilings and private bathroom featuring dual sinks, standing shower and soaking tub ~ 3 additional bedrooms upstairs along with a full bath featuring dual sinks ~ partial, unfinished basement ready for your finishing ideas ~ brick paver patio and beautiful organic landscaping (no chemicals used) ~ invisible fence! Don't let this opportunity pass you by - great price for a home Willoughby Farms!
Property Specifics
| Single Family | |
| — | |
| Colonial | |
| 1996 | |
| Partial | |
| FUTURA | |
| No | |
| 0.28 |
| Kane | |
| Willoughby Farms | |
| — / Not Applicable | |
| None | |
| Public | |
| Public Sewer | |
| 10497819 | |
| 0304327015 |
Nearby Schools
| NAME: | DISTRICT: | DISTANCE: | |
|---|---|---|---|
|
Grade School
Westfield Community School |
300 | — | |
|
Middle School
Westfield Community School |
300 | Not in DB | |
|
High School
H D Jacobs High School |
300 | Not in DB | |
Property History
| DATE: | EVENT: | PRICE: | SOURCE: |
|---|---|---|---|
| 15 May, 2020 | Sold | $232,500 | MRED MLS |
| 29 Feb, 2020 | Under contract | $254,900 | MRED MLS |
| — | Last price change | $259,900 | MRED MLS |
| 27 Aug, 2019 | Listed for sale | $275,000 | MRED MLS |
Room Specifics
Total Bedrooms: 4
Bedrooms Above Ground: 4
Bedrooms Below Ground: 0
Dimensions: —
Floor Type: Carpet
Dimensions: —
Floor Type: Carpet
Dimensions: —
Floor Type: —
Full Bathrooms: 3
Bathroom Amenities: Separate Shower,Double Sink
Bathroom in Basement: 0
Rooms: Sun Room
Basement Description: Unfinished,Crawl
Other Specifics
| 2 | |
| Concrete Perimeter | |
| Asphalt | |
| Patio, Hot Tub, Brick Paver Patio, Storms/Screens, Invisible Fence | |
| Corner Lot,Forest Preserve Adjacent | |
| 62 X 120 X 103 X 131 | |
| — | |
| Full | |
| Hot Tub, Hardwood Floors, First Floor Laundry, Walk-In Closet(s) | |
| Range, Microwave, Dishwasher, Refrigerator, Washer, Dryer, Disposal | |
| Not in DB | |
| Park, Curbs, Sidewalks, Street Lights, Street Paved | |
| — | |
| — | |
| Gas Starter |
Tax History
| Year | Property Taxes |
|---|---|
| 2020 | $8,966 |
Contact Agent
Nearby Similar Homes
Nearby Sold Comparables
Contact Agent
Listing Provided By
RE/MAX Suburban




