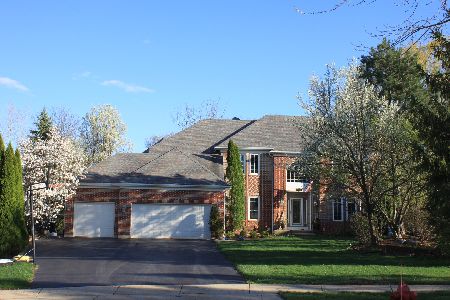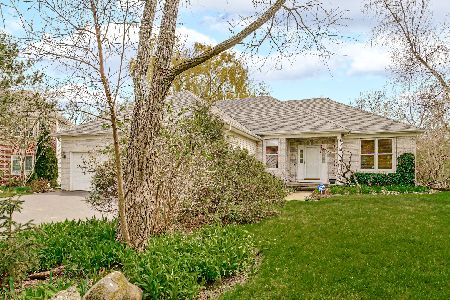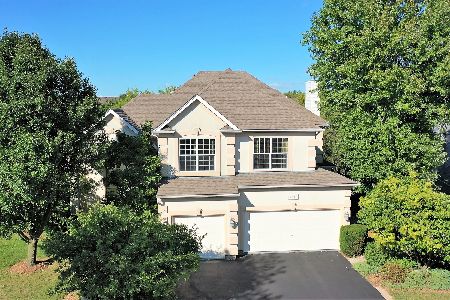1470 Southridge Trail, Algonquin, Illinois 60102
$296,564
|
Sold
|
|
| Status: | Closed |
| Sqft: | 2,820 |
| Cost/Sqft: | $103 |
| Beds: | 4 |
| Baths: | 3 |
| Year Built: | 2000 |
| Property Taxes: | $8,598 |
| Days On Market: | 4975 |
| Lot Size: | 0,30 |
Description
Great location- cul-de-sac, backs to pond & trees, open & airy floor plan with new carpet, freshly painted, Kitchen w/ granite counter tops, new stove, Family Rm w/2 story brick fireplace, Mst Suite w/cathedral ceiling plus finished walkout Basement. Approved for Home Path Mortgage & Renovation Financing, Purchase this property for as little as 3% down, tax proration 100%, no disclosures, no survey provided.
Property Specifics
| Single Family | |
| — | |
| Colonial | |
| 2000 | |
| Full,Walkout | |
| BARRINGTON | |
| Yes | |
| 0.3 |
| Kane | |
| Brittany Hills | |
| 120 / Annual | |
| Other | |
| Public | |
| Public Sewer | |
| 08057748 | |
| 0309103014 |
Nearby Schools
| NAME: | DISTRICT: | DISTANCE: | |
|---|---|---|---|
|
Grade School
Lincoln Prairie Elementary Schoo |
300 | — | |
|
Middle School
Westfield Community School |
300 | Not in DB | |
|
High School
H D Jacobs High School |
300 | Not in DB | |
Property History
| DATE: | EVENT: | PRICE: | SOURCE: |
|---|---|---|---|
| 29 Aug, 2012 | Sold | $296,564 | MRED MLS |
| 11 Jun, 2012 | Under contract | $289,900 | MRED MLS |
| — | Last price change | $310,300 | MRED MLS |
| 2 May, 2012 | Listed for sale | $310,300 | MRED MLS |
| 9 Aug, 2016 | Sold | $325,000 | MRED MLS |
| 25 Jun, 2016 | Under contract | $335,000 | MRED MLS |
| — | Last price change | $345,000 | MRED MLS |
| 27 Feb, 2016 | Listed for sale | $364,900 | MRED MLS |
Room Specifics
Total Bedrooms: 4
Bedrooms Above Ground: 4
Bedrooms Below Ground: 0
Dimensions: —
Floor Type: Carpet
Dimensions: —
Floor Type: Carpet
Dimensions: —
Floor Type: Carpet
Full Bathrooms: 3
Bathroom Amenities: Separate Shower,Double Sink
Bathroom in Basement: 0
Rooms: Den,Recreation Room
Basement Description: Finished
Other Specifics
| 3 | |
| Concrete Perimeter | |
| Brick | |
| Patio | |
| Cul-De-Sac,Water View | |
| 13215 | |
| — | |
| Full | |
| Vaulted/Cathedral Ceilings | |
| Range, Dishwasher | |
| Not in DB | |
| — | |
| — | |
| — | |
| — |
Tax History
| Year | Property Taxes |
|---|---|
| 2012 | $8,598 |
| 2016 | $8,614 |
Contact Agent
Nearby Similar Homes
Nearby Sold Comparables
Contact Agent
Listing Provided By
Keller Williams Success Realty







