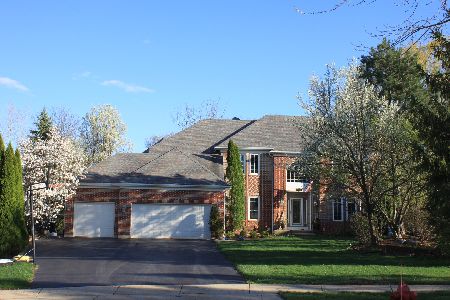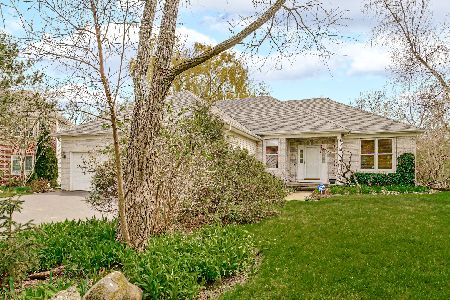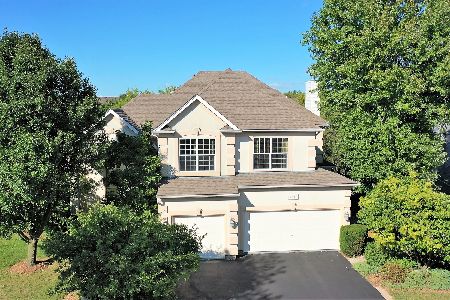1470 Southridge Trail, Algonquin, Illinois 60102
$325,000
|
Sold
|
|
| Status: | Closed |
| Sqft: | 4,759 |
| Cost/Sqft: | $70 |
| Beds: | 4 |
| Baths: | 3 |
| Year Built: | 2000 |
| Property Taxes: | $8,614 |
| Days On Market: | 3579 |
| Lot Size: | 0,30 |
Description
Open floor plan,no hallways. The kitchen has granite counter tops, huge pantry, 3 year old stainless appliances, center island & overlooks family room. Family room has 17'ceilings,fireplace, floor to ceiling windows & 59"plasma TV. Seperate dining & living room. 1/2 bath on 1st level has room to put in shower. 1st floor den could be used as bedroom. Laundry has been remodeled with loads of storage. Master suite has vaulted ceilings, double sinks, huge walk in closet, whirlpool tub and shower. Floor has been insulated from below. Remodeled hall bath with quartz counter & vinyl plank flooring. Full, walkout basement is finished except for a large storage/work shop. New roof, siding & gutters in Fall 2014. New a/c unit in 2012 & new furnace motor in 2014. House is on a premium lot on a cul-de-sac.Taxes are very low. Overlooks a pond and no other houses can be seen in summer. Paver drive/patio plus deck. New garage doors.
Property Specifics
| Single Family | |
| — | |
| — | |
| 2000 | |
| Full,Walkout | |
| BARRINGTON | |
| Yes | |
| 0.3 |
| Kane | |
| Brittany Hills | |
| 220 / Annual | |
| Insurance | |
| Public | |
| Public Sewer | |
| 09150214 | |
| 0309103014 |
Nearby Schools
| NAME: | DISTRICT: | DISTANCE: | |
|---|---|---|---|
|
Grade School
Liberty Elementary School |
300 | — | |
|
Middle School
Dundee Middle School |
300 | Not in DB | |
|
High School
H D Jacobs High School |
300 | Not in DB | |
Property History
| DATE: | EVENT: | PRICE: | SOURCE: |
|---|---|---|---|
| 29 Aug, 2012 | Sold | $296,564 | MRED MLS |
| 11 Jun, 2012 | Under contract | $289,900 | MRED MLS |
| — | Last price change | $310,300 | MRED MLS |
| 2 May, 2012 | Listed for sale | $310,300 | MRED MLS |
| 9 Aug, 2016 | Sold | $325,000 | MRED MLS |
| 25 Jun, 2016 | Under contract | $335,000 | MRED MLS |
| — | Last price change | $345,000 | MRED MLS |
| 27 Feb, 2016 | Listed for sale | $364,900 | MRED MLS |
Room Specifics
Total Bedrooms: 4
Bedrooms Above Ground: 4
Bedrooms Below Ground: 0
Dimensions: —
Floor Type: Carpet
Dimensions: —
Floor Type: Carpet
Dimensions: —
Floor Type: Carpet
Full Bathrooms: 3
Bathroom Amenities: Whirlpool,Separate Shower,Double Sink
Bathroom in Basement: 0
Rooms: Den,Recreation Room,Workshop
Basement Description: Finished
Other Specifics
| 3 | |
| Concrete Perimeter | |
| Brick | |
| Deck, Patio | |
| Cul-De-Sac,Pond(s),Water View | |
| 00X00 | |
| — | |
| Full | |
| Vaulted/Cathedral Ceilings, Hardwood Floors, First Floor Laundry | |
| Range, Microwave, Dishwasher, Refrigerator, Disposal, Stainless Steel Appliance(s) | |
| Not in DB | |
| Sidewalks, Street Lights, Street Paved | |
| — | |
| — | |
| Wood Burning |
Tax History
| Year | Property Taxes |
|---|---|
| 2012 | $8,598 |
| 2016 | $8,614 |
Contact Agent
Nearby Similar Homes
Nearby Sold Comparables
Contact Agent
Listing Provided By
Premier Residential Realty







