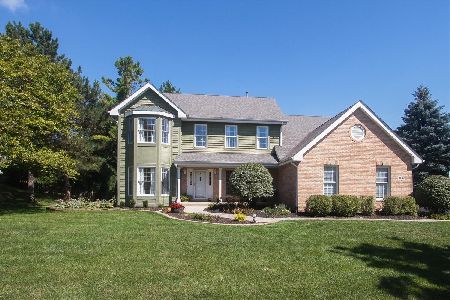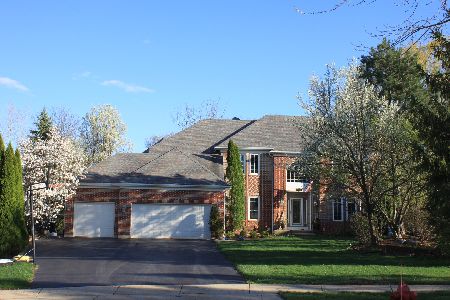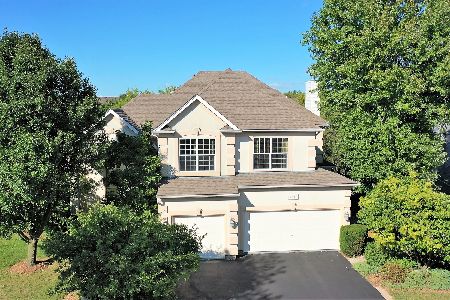1490 Southridge Trail, Algonquin, Illinois 60102
$530,000
|
Sold
|
|
| Status: | Closed |
| Sqft: | 4,180 |
| Cost/Sqft: | $132 |
| Beds: | 4 |
| Baths: | 3 |
| Year Built: | 2000 |
| Property Taxes: | $8,677 |
| Days On Market: | 235 |
| Lot Size: | 0,30 |
Description
Welcome home to this beautifully maintained ranch featuring an open floor plan and beautiful, shiny hardwood floors throughout the main level. The spacious kitchen boasts 42 " cabinets, granite countertops, backsplash, SS appliances, pantry and plenty of room for gathering. Three generous bedrooms are conveniently located on the first floor, offering comfort and ease of living. The walk-out basement provides incredible additional living space, including a large rec room-perfect for entertaining. This level is ideal for an in-law arrangement, teenage suite, 2nd family or renter featuring space for a kitchenette. The basement includes a private (2nd primary) bedroom with a walk-in closet, and a full bath, rec room, game or exercise area, 2 storage areas and more! Oversized, 3 car insulated garage. Step outside to enjoy the picturesque backyard, complete with a small pond, a deck, and a patio-perfect for relaxing or hosting guests. Don't miss this fantastic home that blends style, functionality, and a serene outdoor retreat! Hurry to see this one of a kind ranch ready for a new owner!
Property Specifics
| Single Family | |
| — | |
| — | |
| 2000 | |
| — | |
| SCOTTSDALE RANCH | |
| No | |
| 0.3 |
| Kane | |
| Brittany Hills | |
| 325 / Annual | |
| — | |
| — | |
| — | |
| 12307713 | |
| 0309103012 |
Nearby Schools
| NAME: | DISTRICT: | DISTANCE: | |
|---|---|---|---|
|
Grade School
Liberty Elementary School |
300 | — | |
|
Middle School
Dundee Middle School |
300 | Not in DB | |
|
High School
H D Jacobs High School |
300 | Not in DB | |
Property History
| DATE: | EVENT: | PRICE: | SOURCE: |
|---|---|---|---|
| 30 May, 2025 | Sold | $530,000 | MRED MLS |
| 5 May, 2025 | Under contract | $549,900 | MRED MLS |
| 24 Apr, 2025 | Listed for sale | $549,900 | MRED MLS |
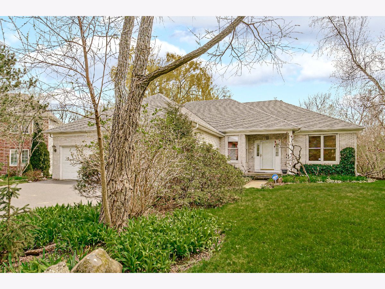
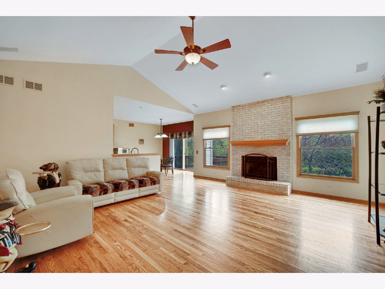
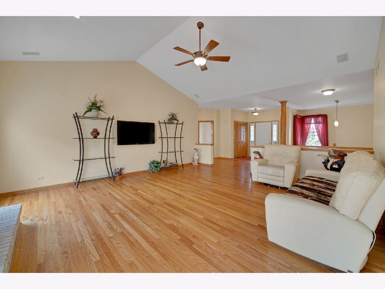
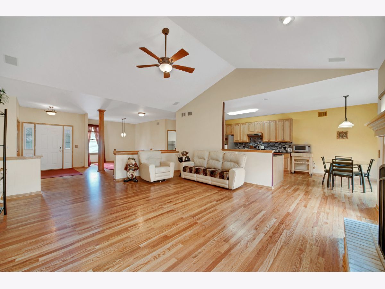
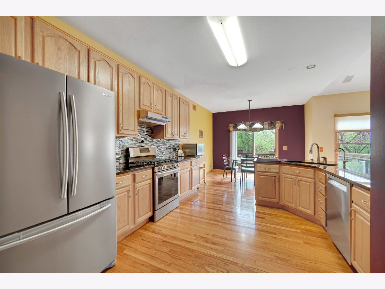
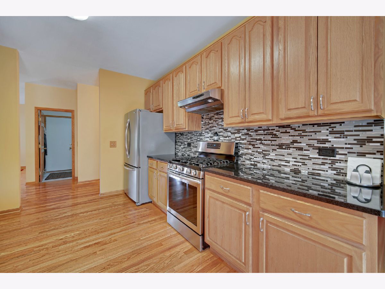
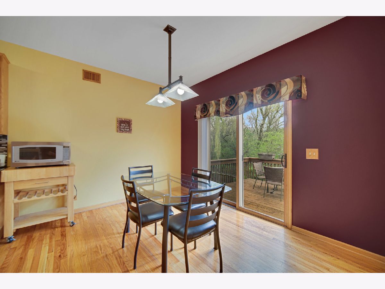
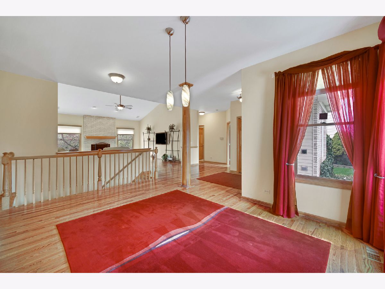
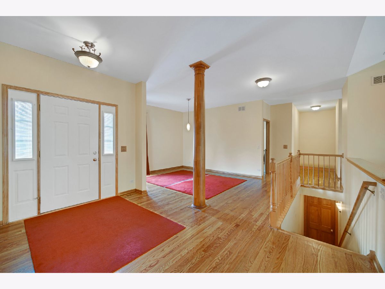
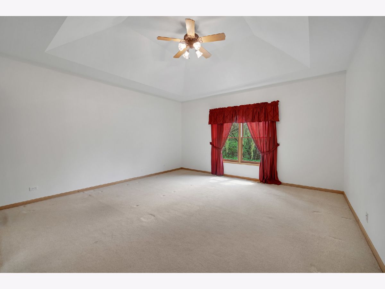
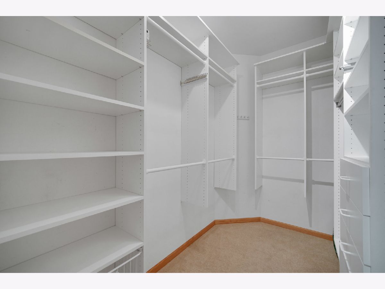
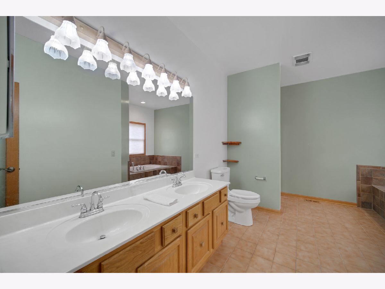
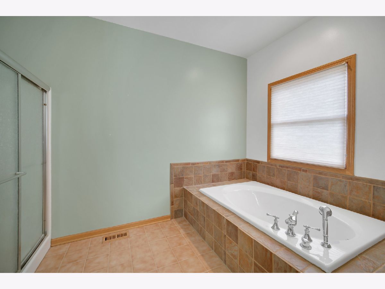
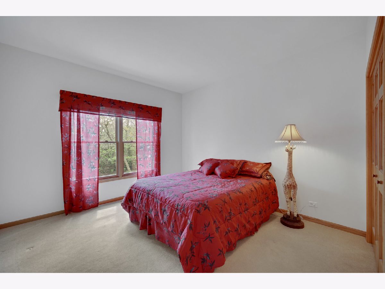
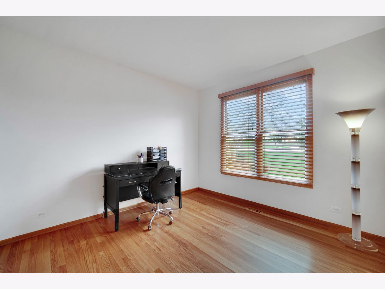
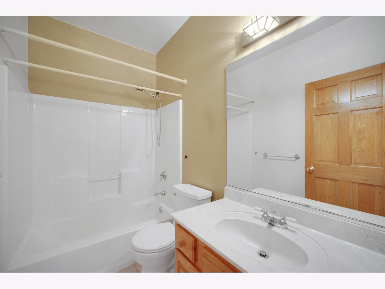
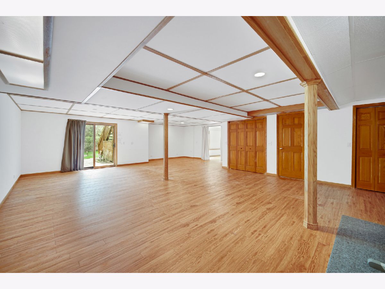
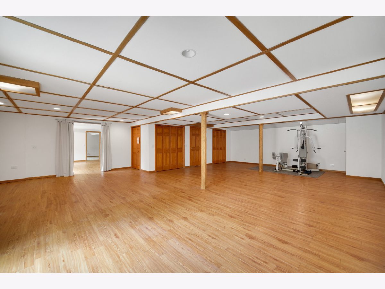
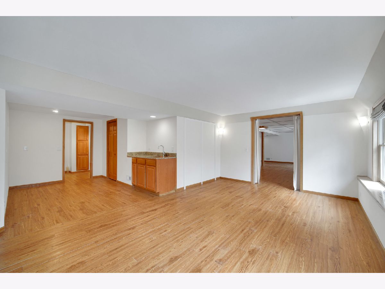
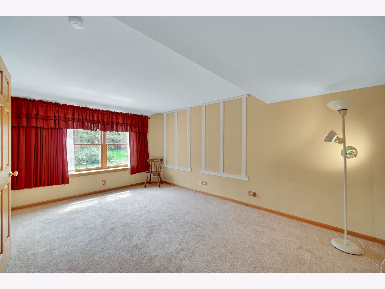
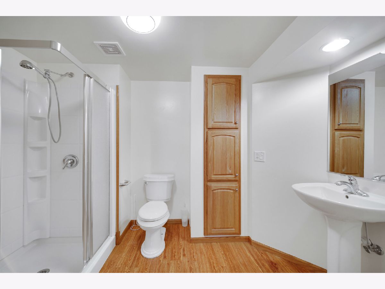
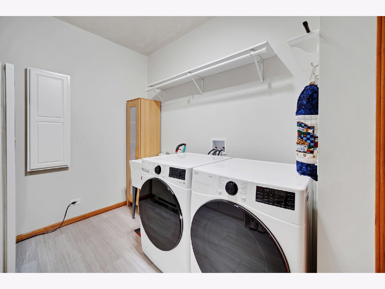
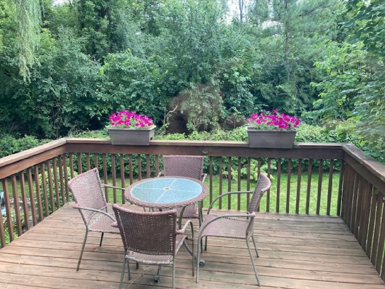
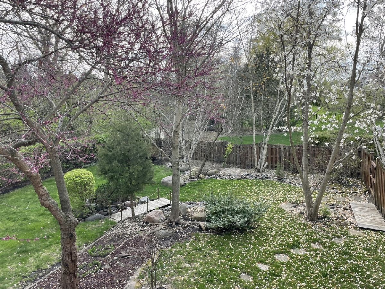
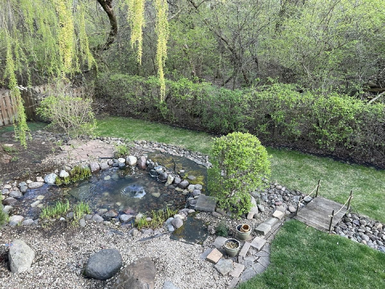
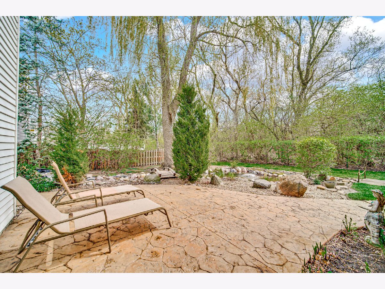
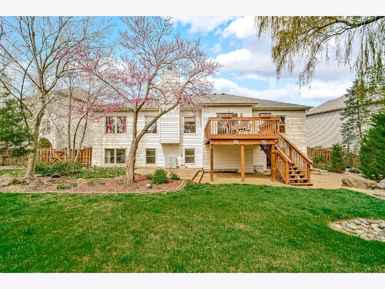
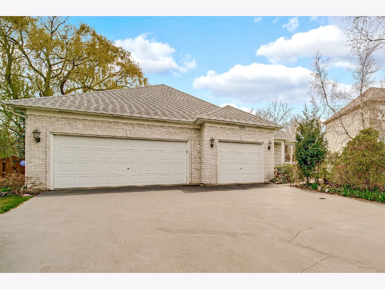
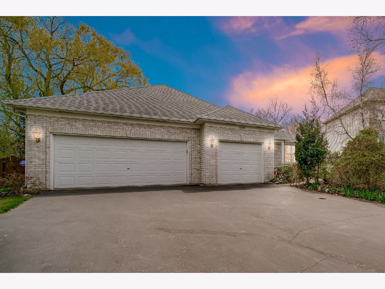
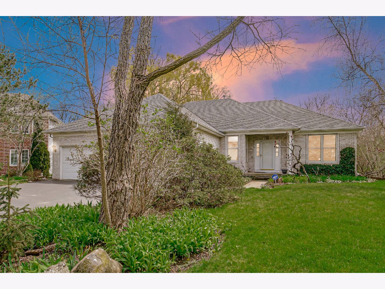
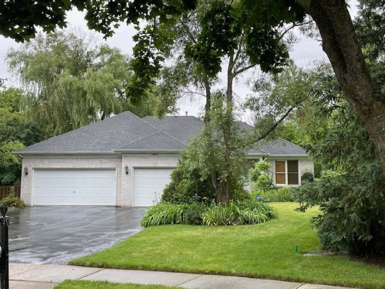
Room Specifics
Total Bedrooms: 4
Bedrooms Above Ground: 4
Bedrooms Below Ground: 0
Dimensions: —
Floor Type: —
Dimensions: —
Floor Type: —
Dimensions: —
Floor Type: —
Full Bathrooms: 3
Bathroom Amenities: Separate Shower,Double Sink,Soaking Tub
Bathroom in Basement: 1
Rooms: —
Basement Description: —
Other Specifics
| 3 | |
| — | |
| — | |
| — | |
| — | |
| 104X177X152X130 | |
| — | |
| — | |
| — | |
| — | |
| Not in DB | |
| — | |
| — | |
| — | |
| — |
Tax History
| Year | Property Taxes |
|---|---|
| 2025 | $8,677 |
Contact Agent
Nearby Similar Homes
Nearby Sold Comparables
Contact Agent
Listing Provided By
RE/MAX Suburban

