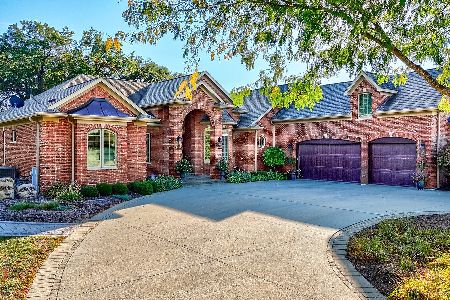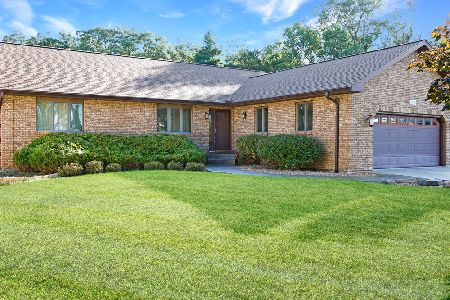2813 1509th Road, Ottawa, Illinois 61350
$229,000
|
Sold
|
|
| Status: | Closed |
| Sqft: | 2,007 |
| Cost/Sqft: | $114 |
| Beds: | 3 |
| Baths: | 2 |
| Year Built: | 1992 |
| Property Taxes: | $4,692 |
| Days On Market: | 2377 |
| Lot Size: | 0,52 |
Description
VERBALLY ACCEPTED OFFER ~ Very well maintained 3 Bed, 2 Bath ranch on 1/2 acre ~ Large eat in kitchen with plenty of cabinets and counter space; stainless appliances - included ~ Main floor laundry-just off kitchen ~ Separate dining room ~ Generous sized living room with vaulted ceiling, fireplace and access to the deck ~ Master bedroom with private bath and walk in closet ~ 2 additional bedrooms with good size closets ~ Cedar exterior ~ 2 1/2 car attached garage ~ Fenced yard ~ Deck ~ 10x14 shed ~ Full unfinished basement with additional laundry and plenty of storage ~ Wallace School District ~ Appliances are 2 years old (washer & dryer in basement are 8-10 years old) ~ New Trane furnace and A/C in 2018 ~ New roof in 2015 ~ Ranch living at its best
Property Specifics
| Single Family | |
| — | |
| Ranch | |
| 1992 | |
| Full | |
| — | |
| No | |
| 0.52 |
| La Salle | |
| — | |
| 0 / Not Applicable | |
| None | |
| Shared Well | |
| Septic-Private | |
| 10452158 | |
| 2103302002 |
Nearby Schools
| NAME: | DISTRICT: | DISTANCE: | |
|---|---|---|---|
|
Grade School
Wallace Elementary School |
195 | — | |
|
Middle School
Wallace Elementary School |
195 | Not in DB | |
|
High School
Ottawa Township High School |
140 | Not in DB | |
Property History
| DATE: | EVENT: | PRICE: | SOURCE: |
|---|---|---|---|
| 1 Nov, 2016 | Sold | $203,000 | MRED MLS |
| 6 Oct, 2016 | Under contract | $209,000 | MRED MLS |
| — | Last price change | $214,000 | MRED MLS |
| 9 Dec, 2015 | Listed for sale | $225,000 | MRED MLS |
| 19 Aug, 2019 | Sold | $229,000 | MRED MLS |
| 17 Jul, 2019 | Under contract | $229,000 | MRED MLS |
| 16 Jul, 2019 | Listed for sale | $229,000 | MRED MLS |
Room Specifics
Total Bedrooms: 3
Bedrooms Above Ground: 3
Bedrooms Below Ground: 0
Dimensions: —
Floor Type: —
Dimensions: —
Floor Type: —
Full Bathrooms: 2
Bathroom Amenities: —
Bathroom in Basement: 0
Rooms: No additional rooms
Basement Description: Unfinished
Other Specifics
| 2.5 | |
| Concrete Perimeter | |
| Concrete | |
| Deck | |
| Fenced Yard | |
| 150X150 | |
| — | |
| Full | |
| First Floor Bedroom, First Floor Laundry, First Floor Full Bath, Walk-In Closet(s) | |
| Range, Microwave, Dishwasher, Refrigerator, Washer, Dryer, Stainless Steel Appliance(s) | |
| Not in DB | |
| — | |
| — | |
| — | |
| — |
Tax History
| Year | Property Taxes |
|---|---|
| 2016 | $4,564 |
| 2019 | $4,692 |
Contact Agent
Nearby Sold Comparables
Contact Agent
Listing Provided By
Arrow Realty Group LLC





