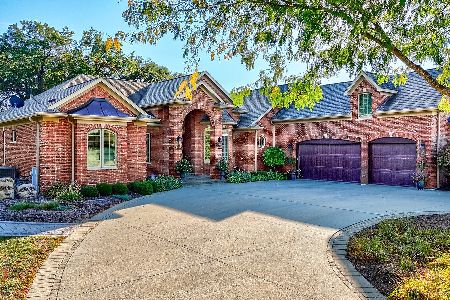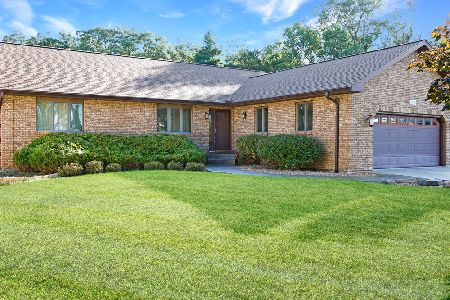2813 1509th Road, Ottawa, Illinois 61350
$203,000
|
Sold
|
|
| Status: | Closed |
| Sqft: | 1,966 |
| Cost/Sqft: | $106 |
| Beds: | 3 |
| Baths: | 3 |
| Year Built: | 1992 |
| Property Taxes: | $4,564 |
| Days On Market: | 3691 |
| Lot Size: | 0,42 |
Description
Nice 3-4 bedroom in Johnson's subdivision in Wallace School district. Vaulted ceiling in living room, gas fireplace, newer hardwood floor. Cedar stained and new carpet in upper 3 bedrooms, kitchen floor and garage door, rear door and service door in 2012-14. Well shared 4 homeowners. Spacious yard with nice deck and shed. Finished lower level with pool table area, tv area, office and 4th bedroom. Laundry options up and down. Brand New Roof December 2015.
Property Specifics
| Single Family | |
| — | |
| Ranch | |
| 1992 | |
| Full | |
| — | |
| No | |
| 0.42 |
| La Salle | |
| — | |
| 0 / Not Applicable | |
| None | |
| Shared Well | |
| Septic-Private | |
| 09099923 | |
| 2103302002 |
Nearby Schools
| NAME: | DISTRICT: | DISTANCE: | |
|---|---|---|---|
|
Grade School
Wallace Elementary School |
195 | — | |
|
Middle School
Wallace Elementary School |
195 | Not in DB | |
|
High School
Ottawa Township High School |
140 | Not in DB | |
Property History
| DATE: | EVENT: | PRICE: | SOURCE: |
|---|---|---|---|
| 1 Nov, 2016 | Sold | $203,000 | MRED MLS |
| 6 Oct, 2016 | Under contract | $209,000 | MRED MLS |
| — | Last price change | $214,000 | MRED MLS |
| 9 Dec, 2015 | Listed for sale | $225,000 | MRED MLS |
| 19 Aug, 2019 | Sold | $229,000 | MRED MLS |
| 17 Jul, 2019 | Under contract | $229,000 | MRED MLS |
| 16 Jul, 2019 | Listed for sale | $229,000 | MRED MLS |
Room Specifics
Total Bedrooms: 4
Bedrooms Above Ground: 3
Bedrooms Below Ground: 1
Dimensions: —
Floor Type: Carpet
Dimensions: —
Floor Type: Carpet
Dimensions: —
Floor Type: Carpet
Full Bathrooms: 3
Bathroom Amenities: —
Bathroom in Basement: 1
Rooms: Office,Play Room,Recreation Room
Basement Description: Finished
Other Specifics
| 2 | |
| Concrete Perimeter | |
| Concrete | |
| Deck, Porch | |
| Landscaped | |
| 150X150 | |
| — | |
| Full | |
| Vaulted/Cathedral Ceilings, Hardwood Floors, First Floor Bedroom, First Floor Laundry, Second Floor Laundry, First Floor Full Bath | |
| Range, Microwave, Dishwasher, Refrigerator | |
| Not in DB | |
| — | |
| — | |
| — | |
| — |
Tax History
| Year | Property Taxes |
|---|---|
| 2016 | $4,564 |
| 2019 | $4,692 |
Contact Agent
Nearby Sold Comparables
Contact Agent
Listing Provided By
Coldwell Banker The Real Estate Group





