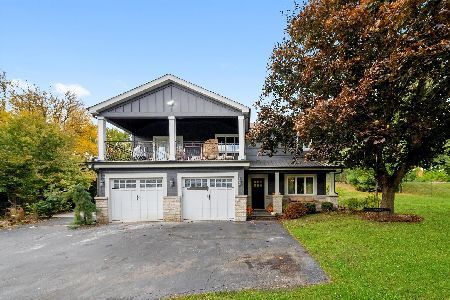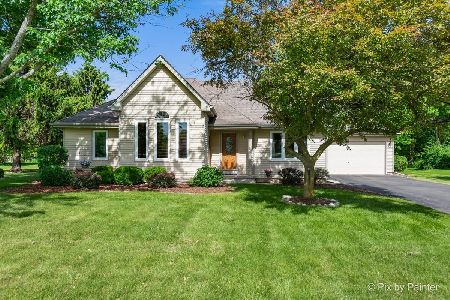39W329 Abilene Trail, Elgin, Illinois 60124
$325,000
|
Sold
|
|
| Status: | Closed |
| Sqft: | 2,500 |
| Cost/Sqft: | $136 |
| Beds: | 3 |
| Baths: | 3 |
| Year Built: | 1993 |
| Property Taxes: | $7,538 |
| Days On Market: | 2479 |
| Lot Size: | 2,60 |
Description
Exquisite sprawling updated ranch w/rich neutral brick facade nestled on 2.6 acres of wooded bliss & peaceful greenspace & privacy, NO HOA!, Stunning views from the elevated deck allows view of tall trees & a pond for calm reflection, English basement plus 3 car sideload garage, tons of sideyard! Gigantic Great rm with cozy fireplace & soaring ceiling and grand view of deck overlooking wooded area & pond, ceiling fans, Ginormous chef's kitchen w/stainless appliances, huge island, loads of custom cabinetry, new Corian counters,formal dining rm,private Master wing away from other BRs, whirlpool tub, sep.shower, huge master walk in closet, other 2 BRs at opposite side of home,3 ways out to deck, freshly painted in most rms, neutral color palette,very large laundry rm w/folding counter,newer washer & dryer, 2.5 lovely baths, This is a very rare find, 2.5 acres plus even .16 extra acre under separate PIN, multiple offers expected on this low price custom ranch, original owners relocating
Property Specifics
| Single Family | |
| — | |
| Ranch | |
| 1993 | |
| Full | |
| BRICK FRONT RANCH | |
| No | |
| 2.6 |
| Kane | |
| Wildwood West | |
| 0 / Not Applicable | |
| None | |
| Private Well | |
| Septic-Private | |
| 10341554 | |
| 0235455003 |
Property History
| DATE: | EVENT: | PRICE: | SOURCE: |
|---|---|---|---|
| 26 Jul, 2019 | Sold | $325,000 | MRED MLS |
| 29 Apr, 2019 | Under contract | $339,000 | MRED MLS |
| 12 Apr, 2019 | Listed for sale | $339,000 | MRED MLS |
Room Specifics
Total Bedrooms: 3
Bedrooms Above Ground: 3
Bedrooms Below Ground: 0
Dimensions: —
Floor Type: Carpet
Dimensions: —
Floor Type: Carpet
Full Bathrooms: 3
Bathroom Amenities: Whirlpool,Separate Shower,Double Sink
Bathroom in Basement: 0
Rooms: Walk In Closet,Deck
Basement Description: Unfinished
Other Specifics
| 3 | |
| Brick/Mortar | |
| Asphalt | |
| Deck | |
| Corner Lot,Landscaped,Legal Non-Conforming,Water View,Wooded,Mature Trees | |
| 97X398X223X166X499 | |
| Unfinished | |
| Full | |
| Vaulted/Cathedral Ceilings, First Floor Bedroom, In-Law Arrangement, First Floor Laundry, First Floor Full Bath, Walk-In Closet(s) | |
| Range, Dishwasher, Refrigerator, Washer, Dryer, Stainless Steel Appliance(s) | |
| Not in DB | |
| Street Paved | |
| — | |
| — | |
| Wood Burning, Gas Starter |
Tax History
| Year | Property Taxes |
|---|---|
| 2019 | $7,538 |
Contact Agent
Nearby Similar Homes
Nearby Sold Comparables
Contact Agent
Listing Provided By
Baird & Warner - Geneva






