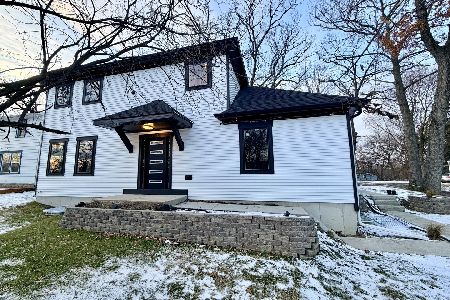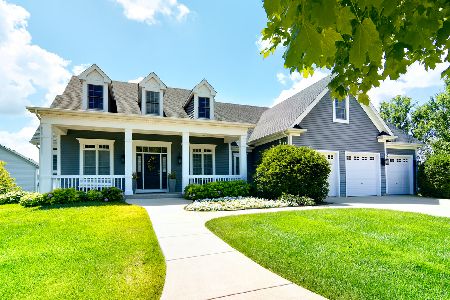1525 Prairie Pointe Drive, South Elgin, Illinois 60177
$369,900
|
Sold
|
|
| Status: | Closed |
| Sqft: | 3,629 |
| Cost/Sqft: | $102 |
| Beds: | 4 |
| Baths: | 4 |
| Year Built: | 2006 |
| Property Taxes: | $9,917 |
| Days On Market: | 3012 |
| Lot Size: | 0,20 |
Description
So much to offer in this beautiful 2-story featuring an upgraded exterior brick front. Lot backs to woods with awesome views. Bright, cheerful home features a two story open foyer with arched openings and gleaming hardwood floors. Deep poured finished basement allows the luxury of high ceilings. Crown molding in dining and family rooms. Wainscoting in dining rm. Family rm has rounded hearth fireplace and wall of transom windows. Gourmet kitchen has bay window, granite counters, large island and beautiful hardwood floor. First floor bonus room can be used as an office or den. Four large bedrooms with walk-in closets. Master bedroom has tray ceiling and bay window. Luxury master bath has a double sink and separate shower. Second bedroom also has a private bath. Bedrooms three and four share a Jack-n-Jill bath, all have ceramic tile floors. You will love to entertain in the custom finished basement with bar or on the inviting brick patio for a summer BBQ!
Property Specifics
| Single Family | |
| — | |
| Contemporary | |
| 2006 | |
| Full | |
| ESSEX | |
| No | |
| 0.2 |
| Kane | |
| Prairie Pointe | |
| 250 / Annual | |
| Other | |
| Public | |
| Public Sewer | |
| 09811727 | |
| 0625177017 |
Nearby Schools
| NAME: | DISTRICT: | DISTANCE: | |
|---|---|---|---|
|
Grade School
Clinton Elementary School |
46 | — | |
|
Middle School
Kenyon Woods Middle School |
46 | Not in DB | |
|
High School
South Elgin High School |
46 | Not in DB | |
Property History
| DATE: | EVENT: | PRICE: | SOURCE: |
|---|---|---|---|
| 10 May, 2018 | Sold | $369,900 | MRED MLS |
| 18 Mar, 2018 | Under contract | $369,900 | MRED MLS |
| — | Last price change | $379,900 | MRED MLS |
| 1 Dec, 2017 | Listed for sale | $379,900 | MRED MLS |
Room Specifics
Total Bedrooms: 4
Bedrooms Above Ground: 4
Bedrooms Below Ground: 0
Dimensions: —
Floor Type: Carpet
Dimensions: —
Floor Type: Carpet
Dimensions: —
Floor Type: Carpet
Full Bathrooms: 4
Bathroom Amenities: Separate Shower,Double Sink
Bathroom in Basement: 0
Rooms: Bonus Room,Recreation Room
Basement Description: Finished
Other Specifics
| 2 | |
| Concrete Perimeter | |
| Asphalt | |
| Patio | |
| Landscaped,Pond(s),Water View,Wooded | |
| 66X135X116X135 | |
| Full,Unfinished | |
| Full | |
| Bar-Dry, Hardwood Floors, Second Floor Laundry | |
| Range, Microwave, Dishwasher, Refrigerator, Disposal | |
| Not in DB | |
| — | |
| — | |
| — | |
| Wood Burning, Gas Starter |
Tax History
| Year | Property Taxes |
|---|---|
| 2018 | $9,917 |
Contact Agent
Nearby Similar Homes
Nearby Sold Comparables
Contact Agent
Listing Provided By
Realty Executives Advance






