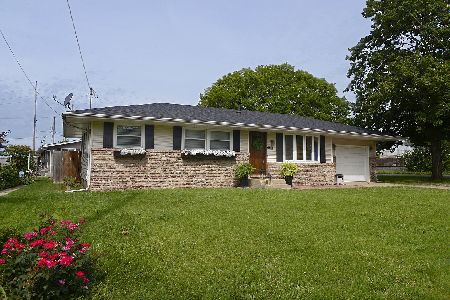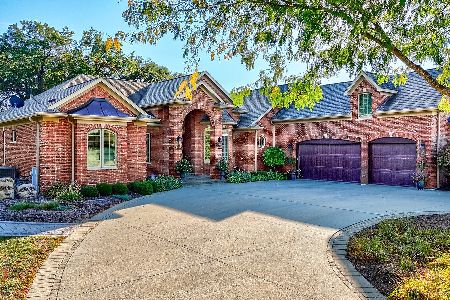1511 Us Highway 6, Ottawa, Illinois 61350
$204,000
|
Sold
|
|
| Status: | Closed |
| Sqft: | 2,000 |
| Cost/Sqft: | $100 |
| Beds: | 4 |
| Baths: | 3 |
| Year Built: | 1930 |
| Property Taxes: | $4,564 |
| Days On Market: | 2040 |
| Lot Size: | 1,00 |
Description
Character and charm abound with this 1 acre secluded 4 bed, 2 1/2 bath home all tucked away from the hustle & bustle in Wallace School District ~ As you walk through the front door you're greeted by a beautiful kitchen with plenty of cabinets and working counter space, breakfast bar, walk in pantry and all stainless Samsung kitchen appliances; smart fridge - included ~ Separate dining room with sliders leading to the wrap around deck ~ Living room with gas log fireplace and 4x7 window seat ~ 1st floor bedroom with 6x9 walk in closet ~ 1st floor full bathroom ~ 2nd floor offers three additional bedrooms ~ Master suite with private 9x10 master bath ~ 3rd bedroom with walk in closet ~ 4th bedroom with private 1/2 bath ~ 2 1/2 car detached garage-fully insulated and separate 200 amp service ~ Screened in building with attached shed-the possibilities are endless ~ Full unfinished basement ~ A MUST SEE
Property Specifics
| Single Family | |
| — | |
| — | |
| 1930 | |
| Full | |
| — | |
| No | |
| 1 |
| La Salle | |
| — | |
| 0 / Not Applicable | |
| None | |
| Private Well | |
| Septic-Private | |
| 10749142 | |
| 2103307000 |
Nearby Schools
| NAME: | DISTRICT: | DISTANCE: | |
|---|---|---|---|
|
Grade School
Wallace Elementary School |
195 | — | |
|
Middle School
Wallace Elementary School |
195 | Not in DB | |
|
High School
Ottawa Township High School |
140 | Not in DB | |
Property History
| DATE: | EVENT: | PRICE: | SOURCE: |
|---|---|---|---|
| 2 Oct, 2020 | Sold | $204,000 | MRED MLS |
| 28 Jun, 2020 | Under contract | $199,000 | MRED MLS |
| 16 Jun, 2020 | Listed for sale | $199,000 | MRED MLS |
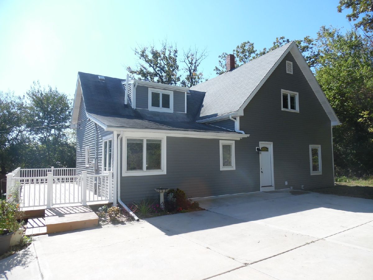
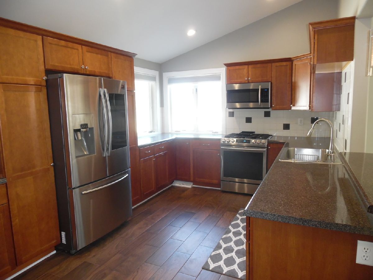
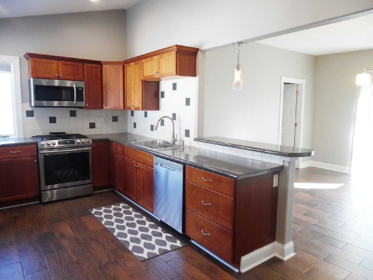
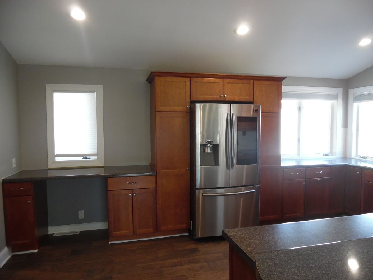
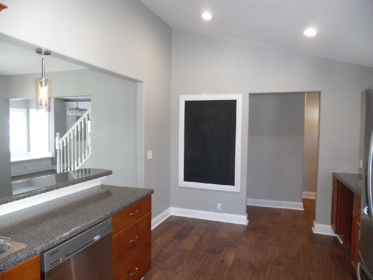
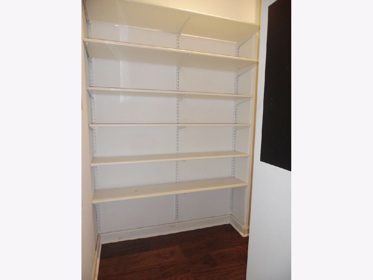
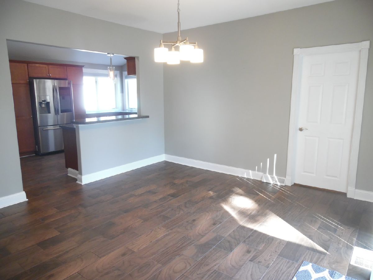
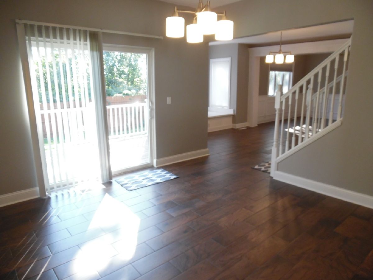
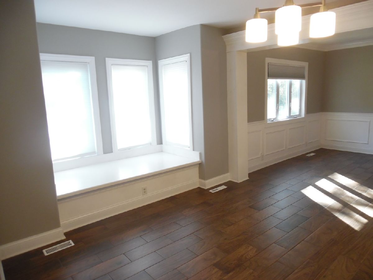
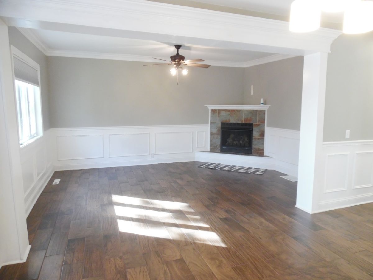
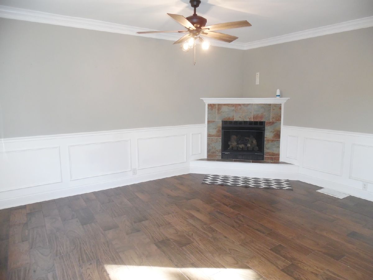
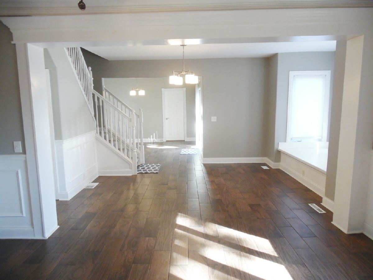
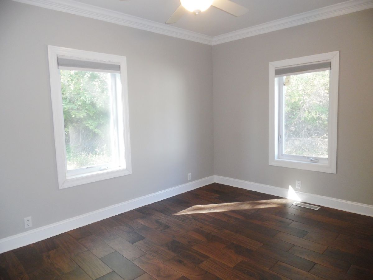
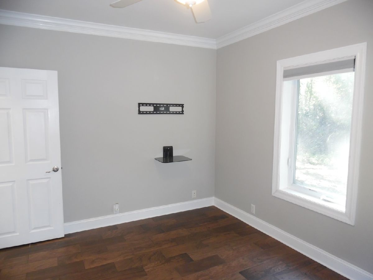
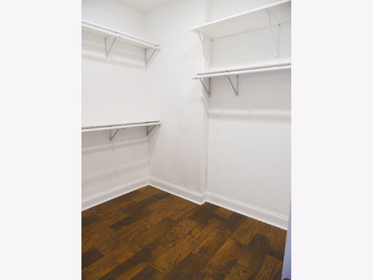
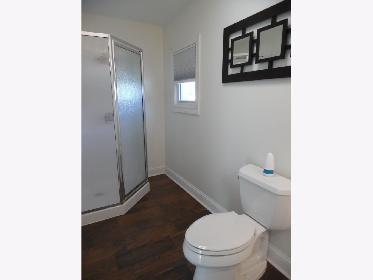
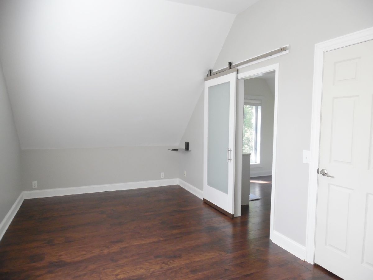
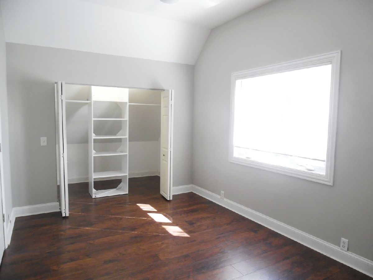
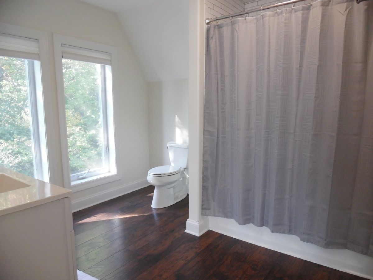
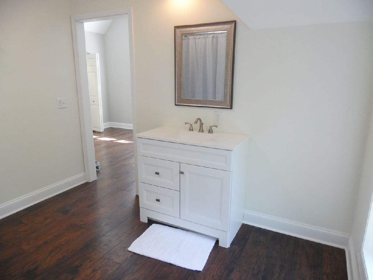
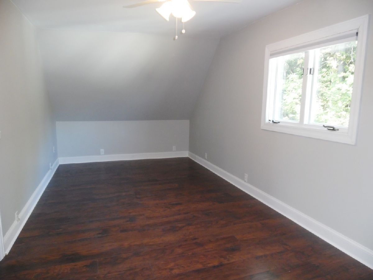
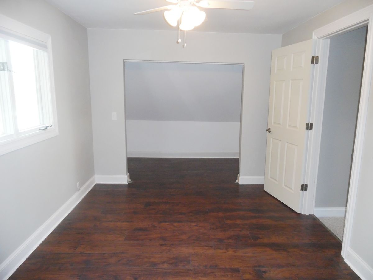
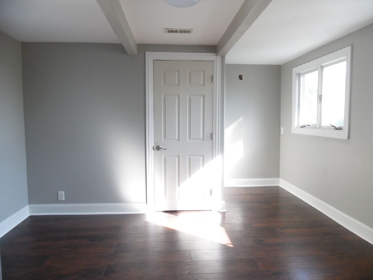
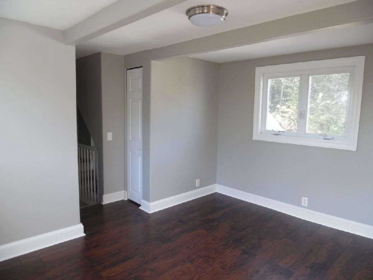
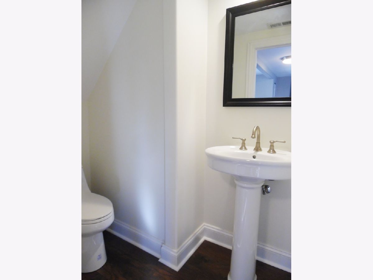
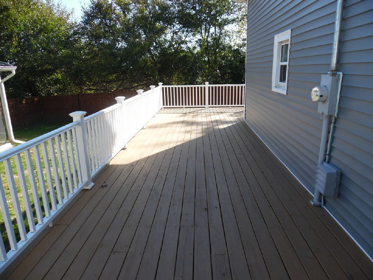
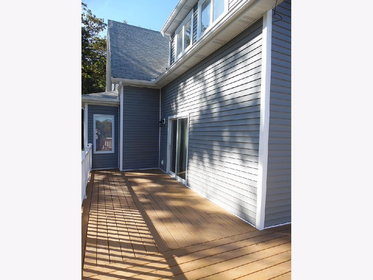
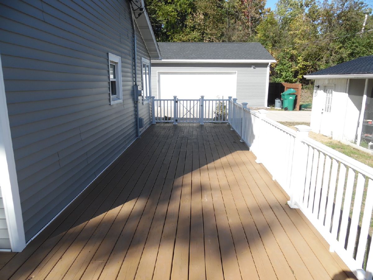
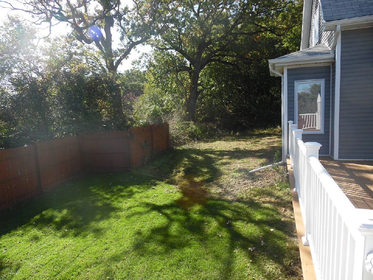
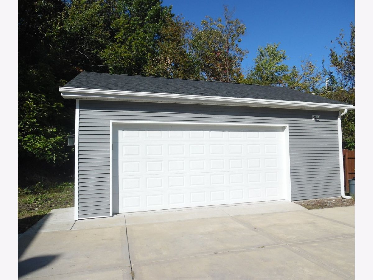
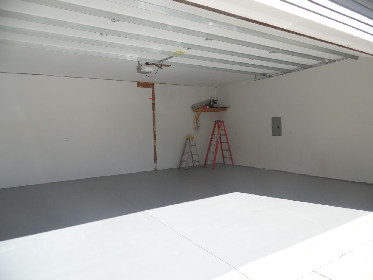
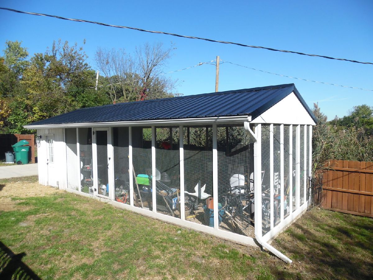
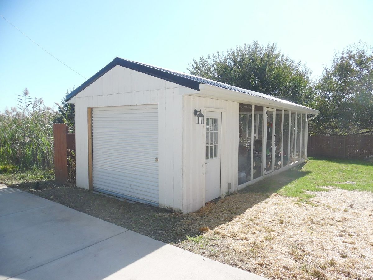
Room Specifics
Total Bedrooms: 4
Bedrooms Above Ground: 4
Bedrooms Below Ground: 0
Dimensions: —
Floor Type: Porcelain Tile
Dimensions: —
Floor Type: Wood Laminate
Dimensions: —
Floor Type: Wood Laminate
Full Bathrooms: 3
Bathroom Amenities: —
Bathroom in Basement: 0
Rooms: No additional rooms
Basement Description: Unfinished
Other Specifics
| 2.5 | |
| — | |
| Concrete,Gravel | |
| Deck, Screened Deck | |
| Wooded | |
| 150 X 290.4 | |
| — | |
| Full | |
| Vaulted/Cathedral Ceilings, Wood Laminate Floors, First Floor Bedroom, First Floor Full Bath, Walk-In Closet(s) | |
| Range, Microwave, Dishwasher, Refrigerator, Dryer, Stainless Steel Appliance(s) | |
| Not in DB | |
| — | |
| — | |
| — | |
| Gas Log |
Tax History
| Year | Property Taxes |
|---|---|
| 2020 | $4,564 |
Contact Agent
Nearby Similar Homes
Nearby Sold Comparables
Contact Agent
Listing Provided By
Arrow Realty Group LLC

