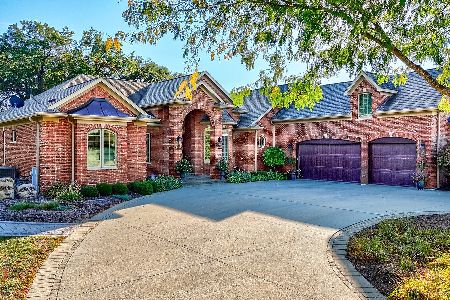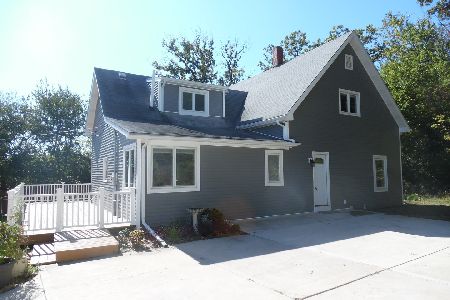2806 1509th Road, Ottawa, Illinois 61350
$227,500
|
Sold
|
|
| Status: | Closed |
| Sqft: | 1,908 |
| Cost/Sqft: | $126 |
| Beds: | 4 |
| Baths: | 3 |
| Year Built: | 1991 |
| Property Taxes: | $3,987 |
| Days On Market: | 6992 |
| Lot Size: | 0,00 |
Description
Fabulous custom built 4-5 bedroom home in Johnson's Subd with 3 car garage (2788 sq ft with lower level). Sunken great room with vaulted ceiling, fireplace & french doors to a fenced backyard with patio, deck & 27' above ground pool. Finished lower level with rec room, wet bar & add'l bedroom. 2nd floor loft/guest suite with 1/2 bath.
Property Specifics
| Single Family | |
| — | |
| — | |
| 1991 | |
| — | |
| — | |
| No | |
| — |
| La Salle | |
| Johnsons Subdivision | |
| 0 / Not Applicable | |
| — | |
| — | |
| — | |
| 06346986 | |
| 21033030060000 |
Nearby Schools
| NAME: | DISTRICT: | DISTANCE: | |
|---|---|---|---|
|
Grade School
Wallace |
195 | — | |
|
Middle School
Wallace |
195 | Not in DB | |
|
High School
Ottawa |
140 | Not in DB | |
Property History
| DATE: | EVENT: | PRICE: | SOURCE: |
|---|---|---|---|
| 19 Oct, 2007 | Sold | $227,500 | MRED MLS |
| 16 Sep, 2007 | Under contract | $240,000 | MRED MLS |
| — | Last price change | $243,000 | MRED MLS |
| 25 Nov, 2006 | Listed for sale | $254,900 | MRED MLS |
Room Specifics
Total Bedrooms: 5
Bedrooms Above Ground: 4
Bedrooms Below Ground: 1
Dimensions: —
Floor Type: —
Dimensions: —
Floor Type: —
Dimensions: —
Floor Type: —
Dimensions: —
Floor Type: —
Full Bathrooms: 3
Bathroom Amenities: —
Bathroom in Basement: 0
Rooms: —
Basement Description: —
Other Specifics
| 3 | |
| — | |
| — | |
| — | |
| — | |
| 149X162X150X178 | |
| — | |
| — | |
| — | |
| — | |
| Not in DB | |
| — | |
| — | |
| — | |
| — |
Tax History
| Year | Property Taxes |
|---|---|
| 2007 | $3,987 |
Contact Agent
Nearby Sold Comparables
Contact Agent
Listing Provided By
Haeberle & Associates Inc.





