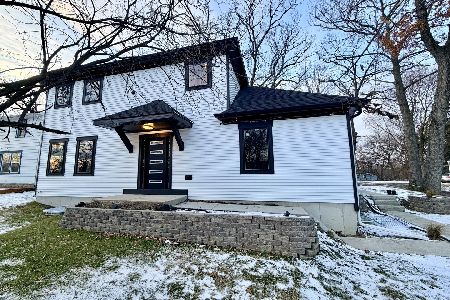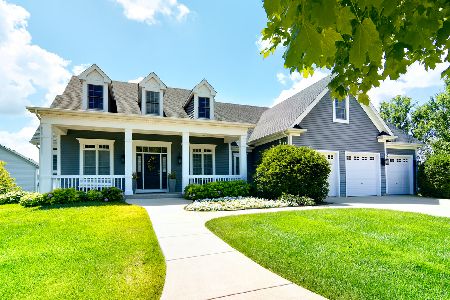1535 Prairie Pointe Drive, South Elgin, Illinois 60177
$374,900
|
Sold
|
|
| Status: | Closed |
| Sqft: | 2,729 |
| Cost/Sqft: | $139 |
| Beds: | 4 |
| Baths: | 3 |
| Year Built: | 2005 |
| Property Taxes: | $9,699 |
| Days On Market: | 2222 |
| Lot Size: | 0,29 |
Description
Semi-custom Wyndham Deerpoint home features a gorgeous stone-front exterior in Prairie Point Subdivision. Home sits on larger lot with very generous private back yard space. Large open common area to the left of the property. Bright and spacious! Walk into a 2-story foyer with hardwood floors throughout living/dining room and stairway leading to 2nd floor - all with neutral colors. Kitchen offers all new stainless steel appliances, recessed can lighting, finished crown molding on 42 inch cabinets, and bay breakfast area. 2-story family room is wired for future surround sound and main level office and laundry room. Super clean extra deep garage with epoxy flooring. Master bedroom has a beautiful tray ceiling with fan. Master bath offers a huge soaker tub w/ jacuzzi jets. All bedrooms have ceiling fans with lights and spacious closets. Owners did many upgrades such as all Gilkey efficient windows (2018), epoxy garage floor (2017), all kitchen appliances (2018), 18.4 R Valve garage door and opener (2018), sump pump w/battery back up (2019), hot water heater (2014), custom built fence w/3 gates (2014), stamped & dyed concrete patio and sidewalk (2013), and 2 hard-wired security HD cameras. Deep pour unfinished basement with covered insulation and rough-in plumbing. Mechanicals have all been recently maintained and owners will also offer a Home Warranty from AHSI. THIS IS A MUST SEE!
Property Specifics
| Single Family | |
| — | |
| — | |
| 2005 | |
| Full | |
| — | |
| No | |
| 0.29 |
| Kane | |
| Prairie Pointe | |
| 17 / Monthly | |
| Other | |
| Lake Michigan | |
| Septic-Mechanical | |
| 10618685 | |
| 0625177016 |
Nearby Schools
| NAME: | DISTRICT: | DISTANCE: | |
|---|---|---|---|
|
Grade School
Clinton Elementary School |
46 | — | |
|
Middle School
Clinton Elementary School |
46 | Not in DB | |
|
High School
South Elgin High School |
46 | Not in DB | |
Property History
| DATE: | EVENT: | PRICE: | SOURCE: |
|---|---|---|---|
| 3 Jun, 2011 | Sold | $240,000 | MRED MLS |
| 5 May, 2011 | Under contract | $249,900 | MRED MLS |
| — | Last price change | $259,900 | MRED MLS |
| 19 Mar, 2011 | Listed for sale | $269,900 | MRED MLS |
| 2 Apr, 2020 | Sold | $374,900 | MRED MLS |
| 10 Feb, 2020 | Under contract | $379,900 | MRED MLS |
| 30 Jan, 2020 | Listed for sale | $379,900 | MRED MLS |
Room Specifics
Total Bedrooms: 4
Bedrooms Above Ground: 4
Bedrooms Below Ground: 0
Dimensions: —
Floor Type: Carpet
Dimensions: —
Floor Type: Carpet
Dimensions: —
Floor Type: Hardwood
Full Bathrooms: 3
Bathroom Amenities: Whirlpool,Separate Shower,Double Sink
Bathroom in Basement: 0
Rooms: Foyer,Office,Breakfast Room,Walk In Closet
Basement Description: Unfinished,Bathroom Rough-In
Other Specifics
| 2 | |
| — | |
| — | |
| Patio | |
| — | |
| 12502 | |
| Pull Down Stair,Unfinished | |
| Full | |
| Vaulted/Cathedral Ceilings, Hardwood Floors, First Floor Laundry | |
| Range, Microwave, Dishwasher, Refrigerator, Washer, Dryer, Disposal, Stainless Steel Appliance(s) | |
| Not in DB | |
| Lake, Curbs, Sidewalks, Street Lights, Street Paved | |
| — | |
| — | |
| — |
Tax History
| Year | Property Taxes |
|---|---|
| 2011 | $7,528 |
| 2020 | $9,699 |
Contact Agent
Nearby Similar Homes
Nearby Sold Comparables
Contact Agent
Listing Provided By
Redfin Corporation






