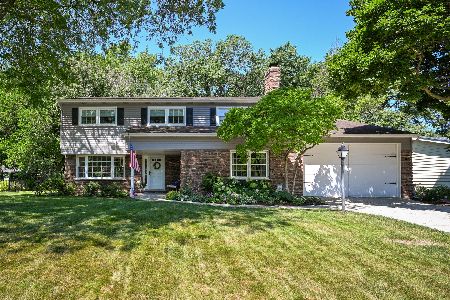1563 Surrey Drive, Wheaton, Illinois 60189
$369,000
|
Sold
|
|
| Status: | Closed |
| Sqft: | 0 |
| Cost/Sqft: | — |
| Beds: | 4 |
| Baths: | 3 |
| Year Built: | — |
| Property Taxes: | $6,086 |
| Days On Market: | 6012 |
| Lot Size: | 0,00 |
Description
Happy marriage of "City Chic" interior & a passionate landscape architect. Hardwood flrs, Fireplace, Gleaming new windows, 3 updated baths, newer kitchen, new siding & dining rm w/garden view. Yard draped w/ornamental trees, colorful plantings, brick patio, deck w/built-in seating, irrigation system, gazebo w/hot tub, gas feed firepit, pond & anti-mosquito system. You'll be proud to move into this impressive home.
Property Specifics
| Single Family | |
| — | |
| Colonial | |
| — | |
| None | |
| — | |
| No | |
| 0 |
| Du Page | |
| Springbrook | |
| 0 / Not Applicable | |
| None | |
| Lake Michigan | |
| Public Sewer | |
| 07300868 | |
| 0520302023 |
Nearby Schools
| NAME: | DISTRICT: | DISTANCE: | |
|---|---|---|---|
|
Grade School
Madison Elementary School |
200 | — | |
|
Middle School
Edison Middle School |
200 | Not in DB | |
|
High School
Wheaton Warrenville South H S |
200 | Not in DB | |
Property History
| DATE: | EVENT: | PRICE: | SOURCE: |
|---|---|---|---|
| 8 Oct, 2009 | Sold | $369,000 | MRED MLS |
| 21 Aug, 2009 | Under contract | $374,900 | MRED MLS |
| 17 Aug, 2009 | Listed for sale | $374,900 | MRED MLS |
Room Specifics
Total Bedrooms: 4
Bedrooms Above Ground: 4
Bedrooms Below Ground: 0
Dimensions: —
Floor Type: Hardwood
Dimensions: —
Floor Type: Hardwood
Dimensions: —
Floor Type: Hardwood
Full Bathrooms: 3
Bathroom Amenities: —
Bathroom in Basement: 0
Rooms: —
Basement Description: Crawl
Other Specifics
| 2 | |
| Concrete Perimeter | |
| Asphalt | |
| Deck, Patio, Hot Tub, Gazebo | |
| Fenced Yard,Landscaped | |
| 70 X 148 | |
| — | |
| Full | |
| Skylight(s), Hot Tub | |
| Range, Microwave, Refrigerator, Washer, Dryer | |
| Not in DB | |
| — | |
| — | |
| — | |
| — |
Tax History
| Year | Property Taxes |
|---|---|
| 2009 | $6,086 |
Contact Agent
Nearby Similar Homes
Nearby Sold Comparables
Contact Agent
Listing Provided By
Baird & Warner







