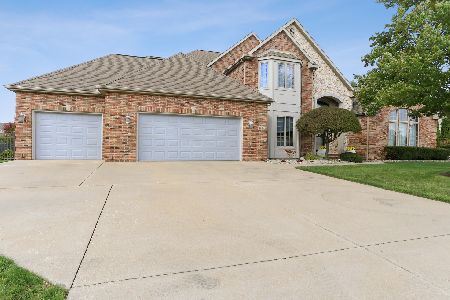1613 Mullikin Drive, Champaign, Illinois 61822
$675,000
|
Sold
|
|
| Status: | Closed |
| Sqft: | 3,986 |
| Cost/Sqft: | $188 |
| Beds: | 4 |
| Baths: | 5 |
| Year Built: | 2005 |
| Property Taxes: | $23,221 |
| Days On Market: | 3049 |
| Lot Size: | 0,42 |
Description
When only the best will do! Natural light soaring ceilings and gleaming hardwood floors welcome you to this custom built one of a kind home situated on large waterfront lot in Trails at Brittany subdivision. The gourmet kitchen boasts high-end appliances, granite counters, large pantry and a wet bar perfect for entertaining. Adjacent breakfast area features large windows with water views and sliders to access the patio. Retreat to the convenient first floor master suite to relax at the end of the long day. Sliders offer access to flagstone patio with water views. Spa-like bath offers whirlpool tub, separate shower, dual vanities and plenty of built-in storage. The large walk-in closet/dressing room features custom California closets. Second-floor offers in-law suite arrangement with additional bedrooms and bath. Fully furnished basement offers den with fireplace, rec room, and wet bar. Quite simply the best!
Property Specifics
| Single Family | |
| — | |
| — | |
| 2005 | |
| Full | |
| — | |
| No | |
| 0.42 |
| Champaign | |
| — | |
| 0 / Not Applicable | |
| None | |
| Public | |
| Public Sewer | |
| 09741090 | |
| 032020233010 |
Nearby Schools
| NAME: | DISTRICT: | DISTANCE: | |
|---|---|---|---|
|
Grade School
Unit 4 School Of Choice Elementa |
4 | — | |
|
Middle School
Champaign Junior/middle Call Uni |
4 | Not in DB | |
|
High School
Centennial High School |
4 | Not in DB | |
Property History
| DATE: | EVENT: | PRICE: | SOURCE: |
|---|---|---|---|
| 9 Jul, 2012 | Sold | $810,000 | MRED MLS |
| 16 May, 2012 | Under contract | $825,000 | MRED MLS |
| — | Last price change | $849,500 | MRED MLS |
| 16 Mar, 2012 | Listed for sale | $825,000 | MRED MLS |
| 29 May, 2018 | Sold | $675,000 | MRED MLS |
| 6 May, 2018 | Under contract | $749,900 | MRED MLS |
| — | Last price change | $774,900 | MRED MLS |
| 15 Sep, 2017 | Listed for sale | $799,900 | MRED MLS |
Room Specifics
Total Bedrooms: 5
Bedrooms Above Ground: 4
Bedrooms Below Ground: 1
Dimensions: —
Floor Type: Carpet
Dimensions: —
Floor Type: Carpet
Dimensions: —
Floor Type: Carpet
Dimensions: —
Floor Type: —
Full Bathrooms: 5
Bathroom Amenities: Whirlpool,Separate Shower,Double Sink
Bathroom in Basement: 0
Rooms: Bedroom 5,Breakfast Room,Great Room,Den,Walk In Closet,Other Room
Basement Description: Finished
Other Specifics
| 3 | |
| — | |
| — | |
| Patio | |
| — | |
| 103.9X159.84X128.3X159.8 | |
| — | |
| Full | |
| Vaulted/Cathedral Ceilings, Bar-Wet, First Floor Bedroom, In-Law Arrangement, First Floor Laundry, First Floor Full Bath | |
| Range, Microwave, Dishwasher, Refrigerator, Bar Fridge, Disposal, Range Hood | |
| Not in DB | |
| Sidewalks, Street Lights, Street Paved | |
| — | |
| — | |
| Wood Burning, Gas Log |
Tax History
| Year | Property Taxes |
|---|---|
| 2012 | $17,343 |
| 2018 | $23,221 |
Contact Agent
Nearby Similar Homes
Nearby Sold Comparables
Contact Agent
Listing Provided By
KELLER WILLIAMS-TREC










