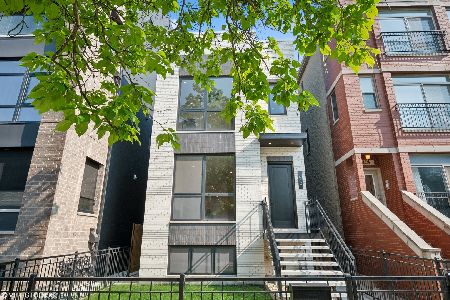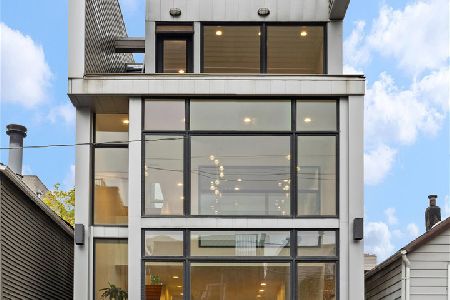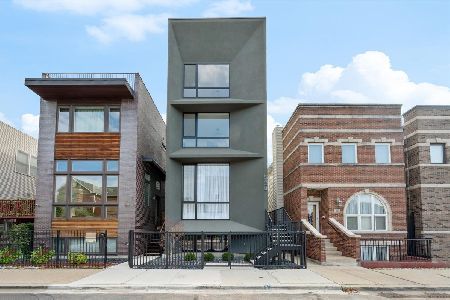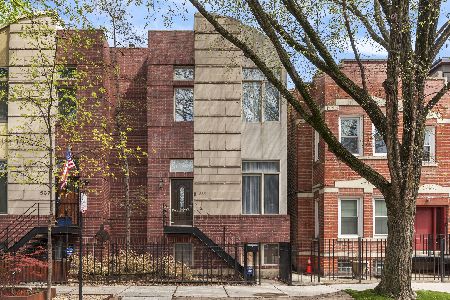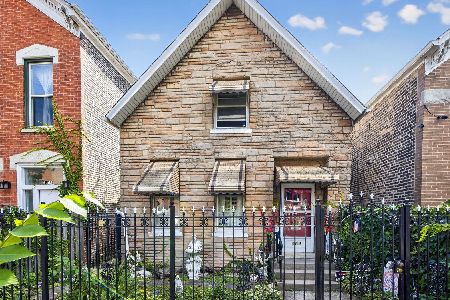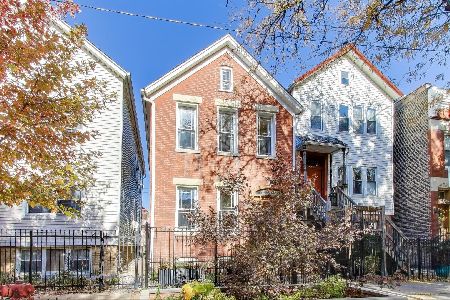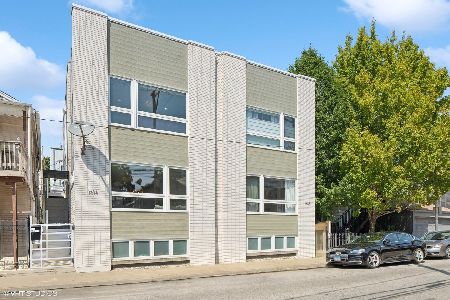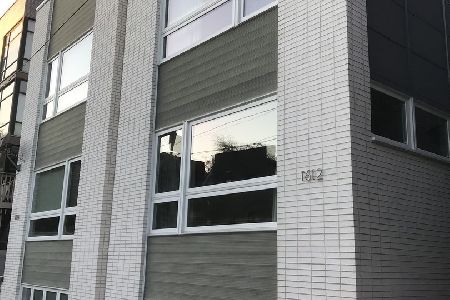1612 Ontario Street, West Town, Chicago, Illinois 60622
$710,000
|
Sold
|
|
| Status: | Closed |
| Sqft: | 2,430 |
| Cost/Sqft: | $309 |
| Beds: | 4 |
| Baths: | 4 |
| Year Built: | 2013 |
| Property Taxes: | $11,246 |
| Days On Market: | 2420 |
| Lot Size: | 0,00 |
Description
Sleek and modern single family home in booming Ukrainian Village location w/ 2 unbelievable outdoor spaces & skyline views from roofdeck. This 4 bed, 2 full bath, 2 half bath home is Energy Star and LEED Gold rated & features wide open floorplan, hardwood floors, pre-wired audio, tankless water heater, dual flow toilets, 95+ efficiency HVAC & HRV system. Main level features contemporary kitchen w/ quartz countertops & sleek European style cabinetry. Kitchen transitions to open living/dining spaces w/ adjacent powder room. Floating staircase to 2nd floor features 3 beds & 2 baths w/ large master suite featuring double closets & spa like master bath. Lower level has massive family room, 4th bdrm, 2nd 1/2 bath & laundry. Unbeatable deck space w/ large rear deck over 2 car garage and roof deck which spans entire home & has great skyline views. Booming location is steps to new nightlife, restaurants & shopping on Chicago Ave & conveniently located to Fulton Market and West Loop.
Property Specifics
| Single Family | |
| — | |
| Contemporary | |
| 2013 | |
| English | |
| — | |
| No | |
| — |
| Cook | |
| East Village | |
| 0 / Not Applicable | |
| None | |
| Lake Michigan | |
| Public Sewer | |
| 10341660 | |
| 17072150890000 |
Property History
| DATE: | EVENT: | PRICE: | SOURCE: |
|---|---|---|---|
| 4 Apr, 2013 | Sold | $603,350 | MRED MLS |
| 25 Feb, 2013 | Under contract | $599,000 | MRED MLS |
| 21 Feb, 2013 | Listed for sale | $599,000 | MRED MLS |
| 15 Jul, 2019 | Sold | $710,000 | MRED MLS |
| 6 May, 2019 | Under contract | $749,900 | MRED MLS |
| 12 Apr, 2019 | Listed for sale | $749,900 | MRED MLS |
| 16 Nov, 2020 | Sold | $738,000 | MRED MLS |
| 29 Sep, 2020 | Under contract | $755,000 | MRED MLS |
| — | Last price change | $775,000 | MRED MLS |
| 8 Sep, 2020 | Listed for sale | $775,000 | MRED MLS |
Room Specifics
Total Bedrooms: 4
Bedrooms Above Ground: 4
Bedrooms Below Ground: 0
Dimensions: —
Floor Type: Hardwood
Dimensions: —
Floor Type: Hardwood
Dimensions: —
Floor Type: Other
Full Bathrooms: 4
Bathroom Amenities: Separate Shower,Double Sink
Bathroom in Basement: 1
Rooms: No additional rooms
Basement Description: Finished
Other Specifics
| 2 | |
| Concrete Perimeter | |
| Concrete | |
| Deck, Roof Deck | |
| — | |
| 22 X 70 | |
| — | |
| Full | |
| Skylight(s), Hardwood Floors | |
| Range, Microwave, Dishwasher, Refrigerator, Washer, Dryer, Disposal, Stainless Steel Appliance(s) | |
| Not in DB | |
| — | |
| — | |
| — | |
| — |
Tax History
| Year | Property Taxes |
|---|---|
| 2019 | $11,246 |
| 2020 | $14,426 |
Contact Agent
Nearby Similar Homes
Nearby Sold Comparables
Contact Agent
Listing Provided By
@properties

