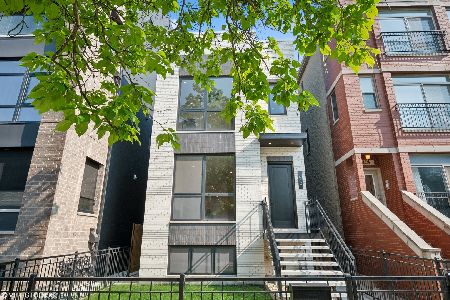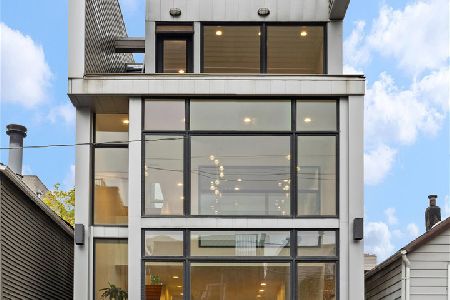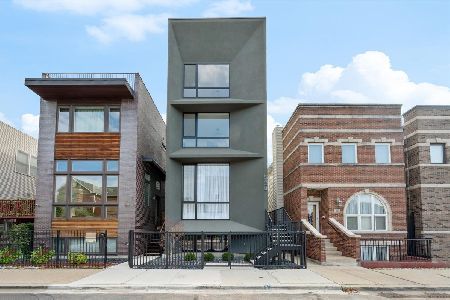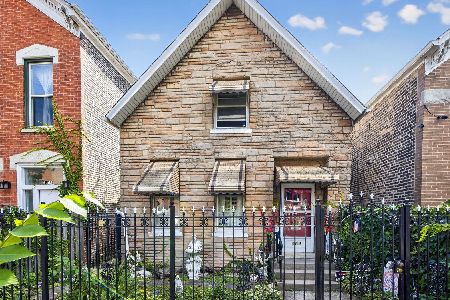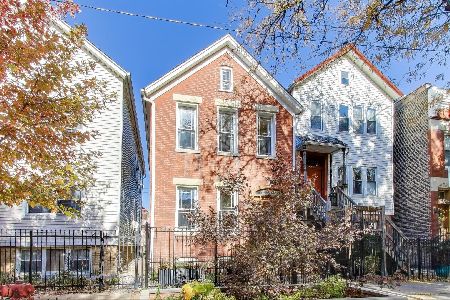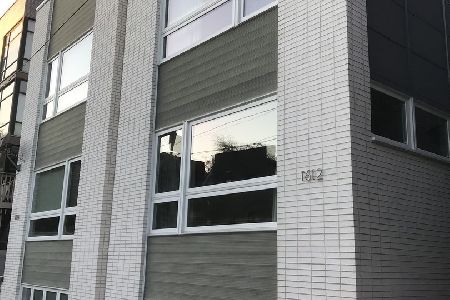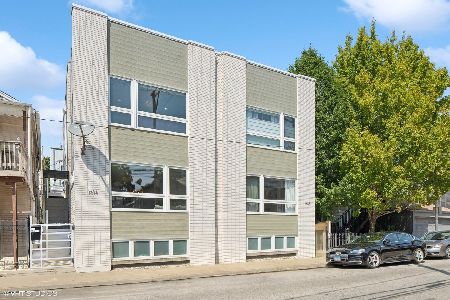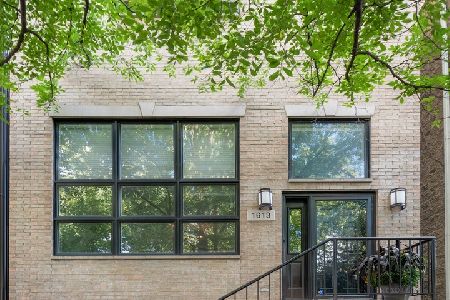1612 Ontario Street, West Town, Chicago, Illinois 60622
$603,350
|
Sold
|
|
| Status: | Closed |
| Sqft: | 2,400 |
| Cost/Sqft: | $250 |
| Beds: | 3 |
| Baths: | 4 |
| Year Built: | 2013 |
| Property Taxes: | $0 |
| Days On Market: | 4660 |
| Lot Size: | 0,00 |
Description
LEED Certified SmartTech Ultra Modern New Construction 2400 sqft 3+ bedroom, 2.2 Bath Sustainable, Attainable, Energy Star 3.0 Spectacular Triplex w/Attached 2C Garage. Open Floor Plan,Skylights, Quartz,LOBA Finished Hdwd Floors, Tankless H20, 95+ Efficiency HVAC, HRV System, Designer Finishes, Spa Baths, Rain Shower, Italian Porcelain, Audio Pre-Wired w/Ipod Dc, Private Garage Deck & Full Roof Deck with Skyline View
Property Specifics
| Single Family | |
| — | |
| Contemporary | |
| 2013 | |
| Full | |
| YES | |
| No | |
| — |
| Cook | |
| East Village | |
| 0 / Not Applicable | |
| None | |
| Lake Michigan | |
| Public Sewer | |
| 08275760 | |
| 17072150390000 |
Nearby Schools
| NAME: | DISTRICT: | DISTANCE: | |
|---|---|---|---|
|
Grade School
Talcott Elementary School |
299 | — | |
|
High School
Wells Community Academy Senior H |
299 | Not in DB | |
Property History
| DATE: | EVENT: | PRICE: | SOURCE: |
|---|---|---|---|
| 4 Apr, 2013 | Sold | $603,350 | MRED MLS |
| 25 Feb, 2013 | Under contract | $599,000 | MRED MLS |
| 21 Feb, 2013 | Listed for sale | $599,000 | MRED MLS |
| 15 Jul, 2019 | Sold | $710,000 | MRED MLS |
| 6 May, 2019 | Under contract | $749,900 | MRED MLS |
| 12 Apr, 2019 | Listed for sale | $749,900 | MRED MLS |
| 16 Nov, 2020 | Sold | $738,000 | MRED MLS |
| 29 Sep, 2020 | Under contract | $755,000 | MRED MLS |
| — | Last price change | $775,000 | MRED MLS |
| 8 Sep, 2020 | Listed for sale | $775,000 | MRED MLS |
Room Specifics
Total Bedrooms: 3
Bedrooms Above Ground: 3
Bedrooms Below Ground: 0
Dimensions: —
Floor Type: Carpet
Dimensions: —
Floor Type: Carpet
Full Bathrooms: 4
Bathroom Amenities: Separate Shower,Double Sink
Bathroom in Basement: 1
Rooms: No additional rooms
Basement Description: Finished
Other Specifics
| 2 | |
| Concrete Perimeter | |
| Concrete | |
| Deck, Roof Deck | |
| Common Grounds | |
| 22 X 70 | |
| — | |
| Full | |
| Skylight(s), Hardwood Floors | |
| Range, Microwave, Dishwasher, Refrigerator, Disposal, Stainless Steel Appliance(s) | |
| Not in DB | |
| — | |
| — | |
| — | |
| — |
Tax History
| Year | Property Taxes |
|---|---|
| 2019 | $11,246 |
| 2020 | $14,426 |
Contact Agent
Nearby Similar Homes
Nearby Sold Comparables
Contact Agent
Listing Provided By
North Clybourn Group, Inc.

