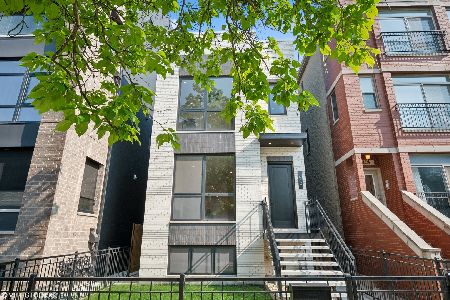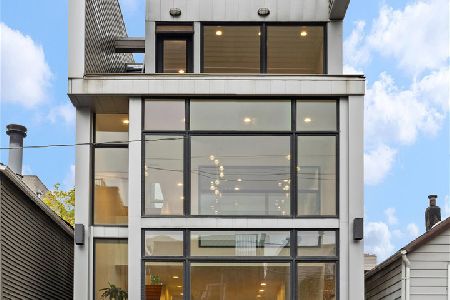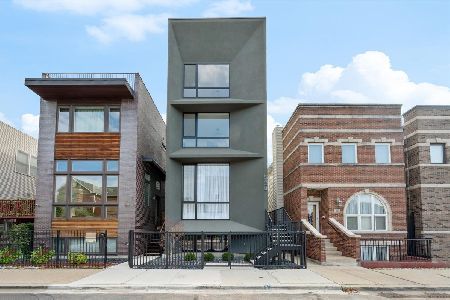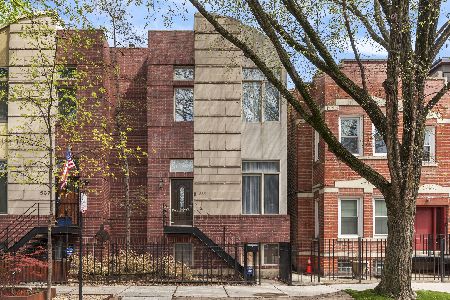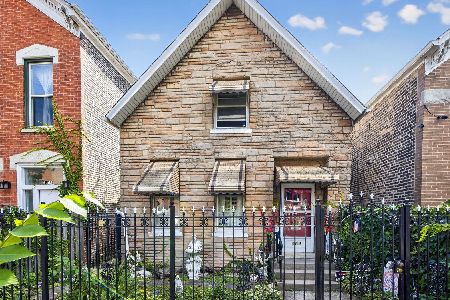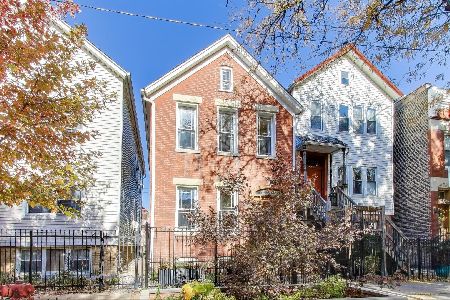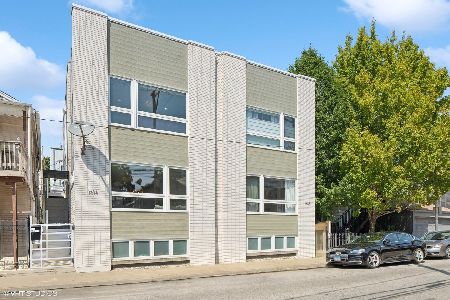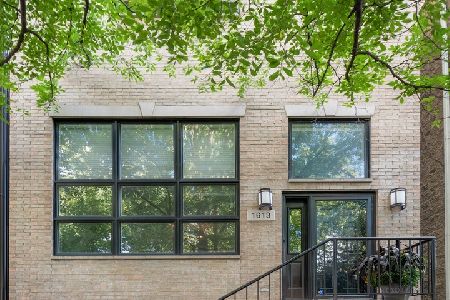1612 Ontario Street, West Town, Chicago, Illinois 60622
$738,000
|
Sold
|
|
| Status: | Closed |
| Sqft: | 2,430 |
| Cost/Sqft: | $311 |
| Beds: | 4 |
| Baths: | 4 |
| Year Built: | 2013 |
| Property Taxes: | $14,426 |
| Days On Market: | 1905 |
| Lot Size: | 0,04 |
Description
Sleek and modern single-family home in booming Uk Village location. This home features three levels of living space, plus two unbelievable outdoor spaces and skyline views from the private roof top deck. The main level features an open kitchen with island and breakfast bar seating for up to four. Contemporary style kitchen dressed with dual tone, flat panel cabinetry, crisp white, quartz counters with waterfall edge island, matte black, leather wrapped hardware and Gallery Series, Fridgidaire stainless steel appliance package. Formal dining room area overlooks the wide and bright, open living room framed with large format, corner picture windows. There is a powder room on the main level and floating staircases to the second floor. The second level features three bedrooms, two full baths and plenty of additional custom built-out spaces. The primary suite has a wall of double closets that have custom closet organizers. The lower level has a massive family room, fourth bedroom, second half bath and laundry room with full sized, Affinity Series, Fridgidaire Washer and Dryer. This home is Energy Star and LEED Certified Gold rated for high efficiency. Additional attributes include tankless water heater, 95% efficiency HVAC, whole home clean air HRV ventilation fan system, high performance energy efficient thermal pane glass windows and skylights, low flow bathroom commodes and faucets, battery back-up sump pump system, professionally installed surround sound Audio/Visual equipped with built-in speakers. Unbeatable deck spaces (newly stained and refinished) with large rear deck over the two-car garage and full roof deck with spans the entire home. Renovated and repurposed back gangway for small yard/pet area on ground level. Baby proofed if desired otherwise, gates can be removed.
Property Specifics
| Single Family | |
| — | |
| Contemporary,Row House | |
| 2013 | |
| English | |
| — | |
| No | |
| 0.04 |
| Cook | |
| — | |
| 0 / Not Applicable | |
| None | |
| Lake Michigan,Public | |
| Public Sewer | |
| 10850121 | |
| 17072150890000 |
Nearby Schools
| NAME: | DISTRICT: | DISTANCE: | |
|---|---|---|---|
|
Grade School
Talcott Elementary School |
299 | — | |
Property History
| DATE: | EVENT: | PRICE: | SOURCE: |
|---|---|---|---|
| 4 Apr, 2013 | Sold | $603,350 | MRED MLS |
| 25 Feb, 2013 | Under contract | $599,000 | MRED MLS |
| 21 Feb, 2013 | Listed for sale | $599,000 | MRED MLS |
| 15 Jul, 2019 | Sold | $710,000 | MRED MLS |
| 6 May, 2019 | Under contract | $749,900 | MRED MLS |
| 12 Apr, 2019 | Listed for sale | $749,900 | MRED MLS |
| 16 Nov, 2020 | Sold | $738,000 | MRED MLS |
| 29 Sep, 2020 | Under contract | $755,000 | MRED MLS |
| — | Last price change | $775,000 | MRED MLS |
| 8 Sep, 2020 | Listed for sale | $775,000 | MRED MLS |
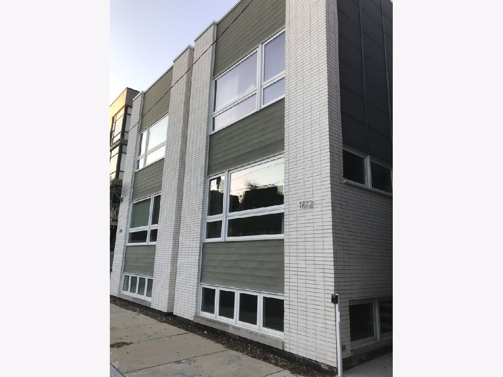
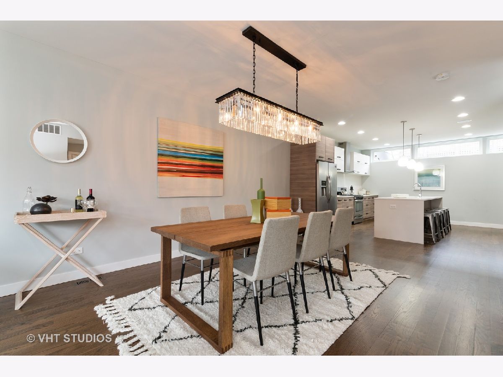
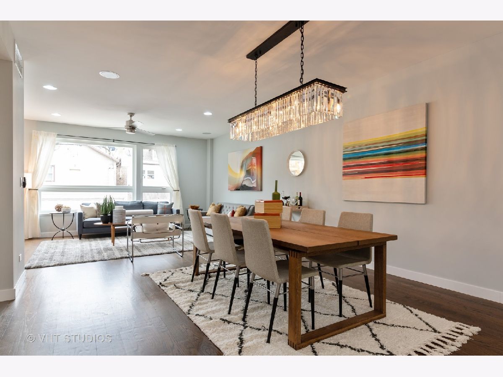
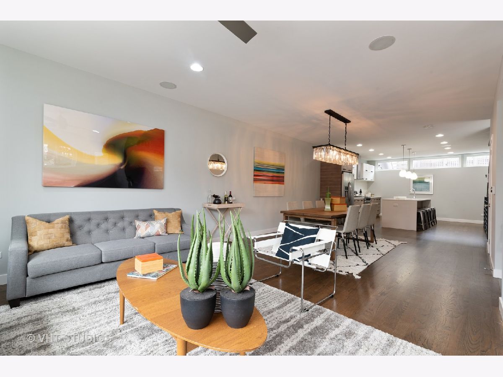
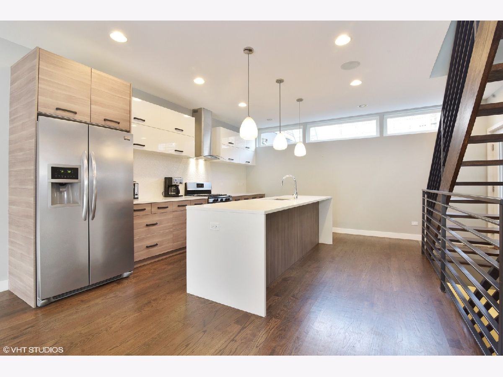
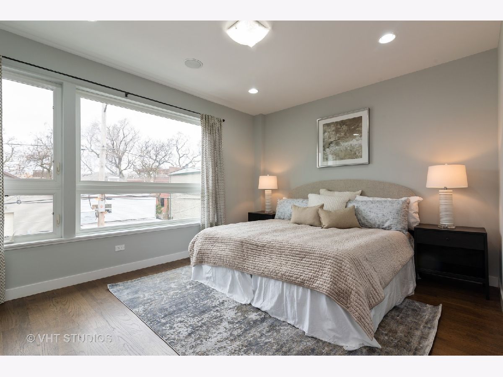
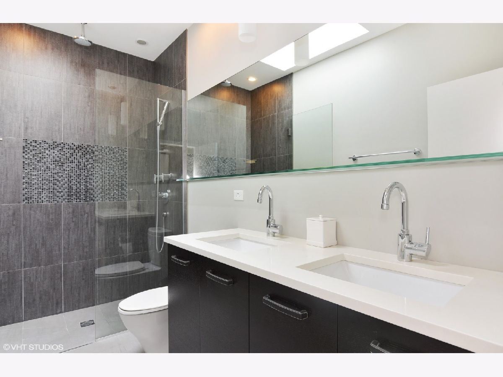
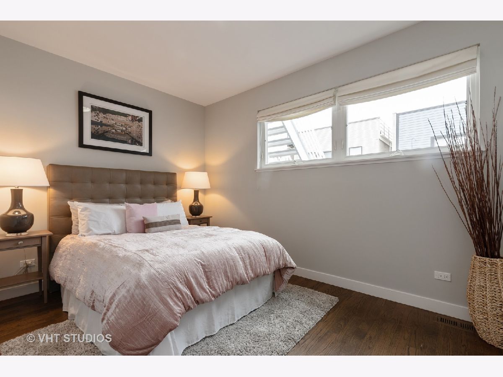
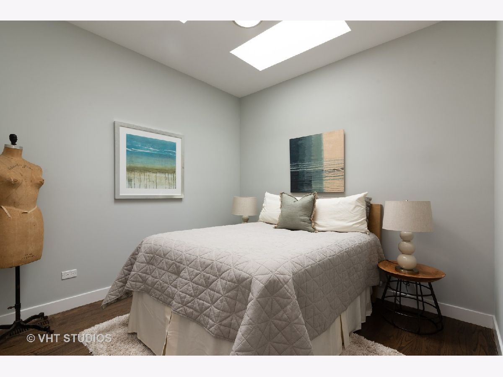
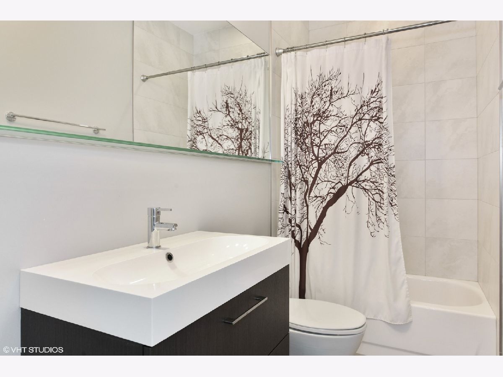
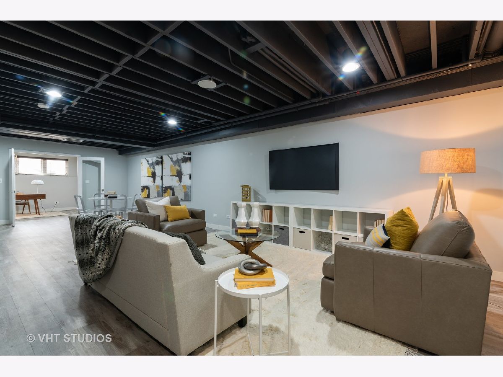
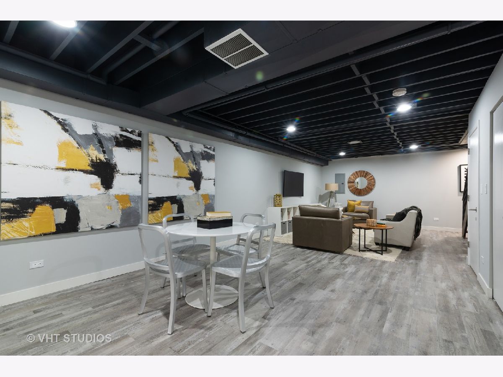
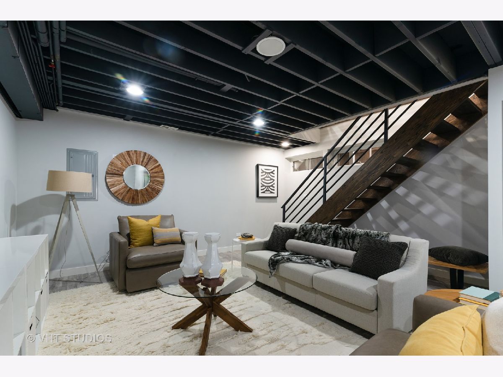
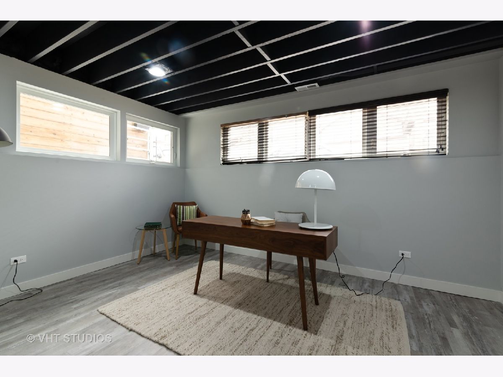
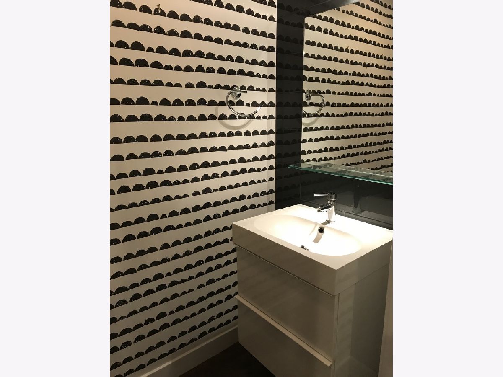
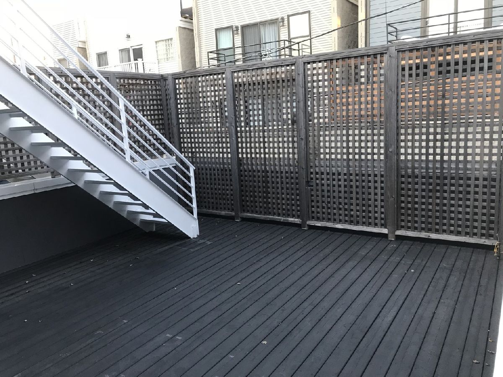
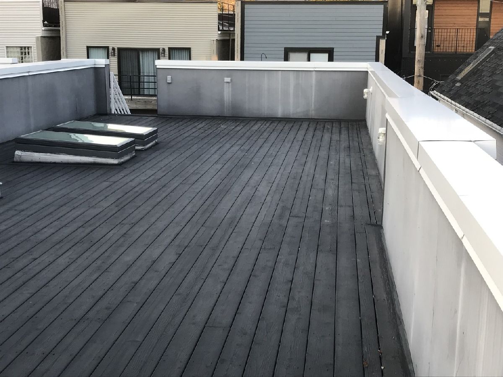
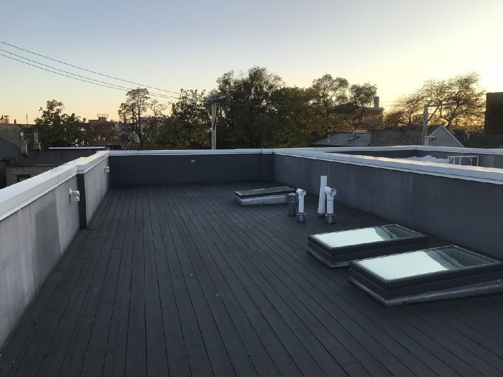
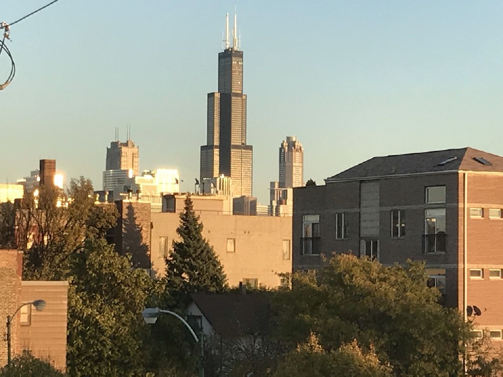
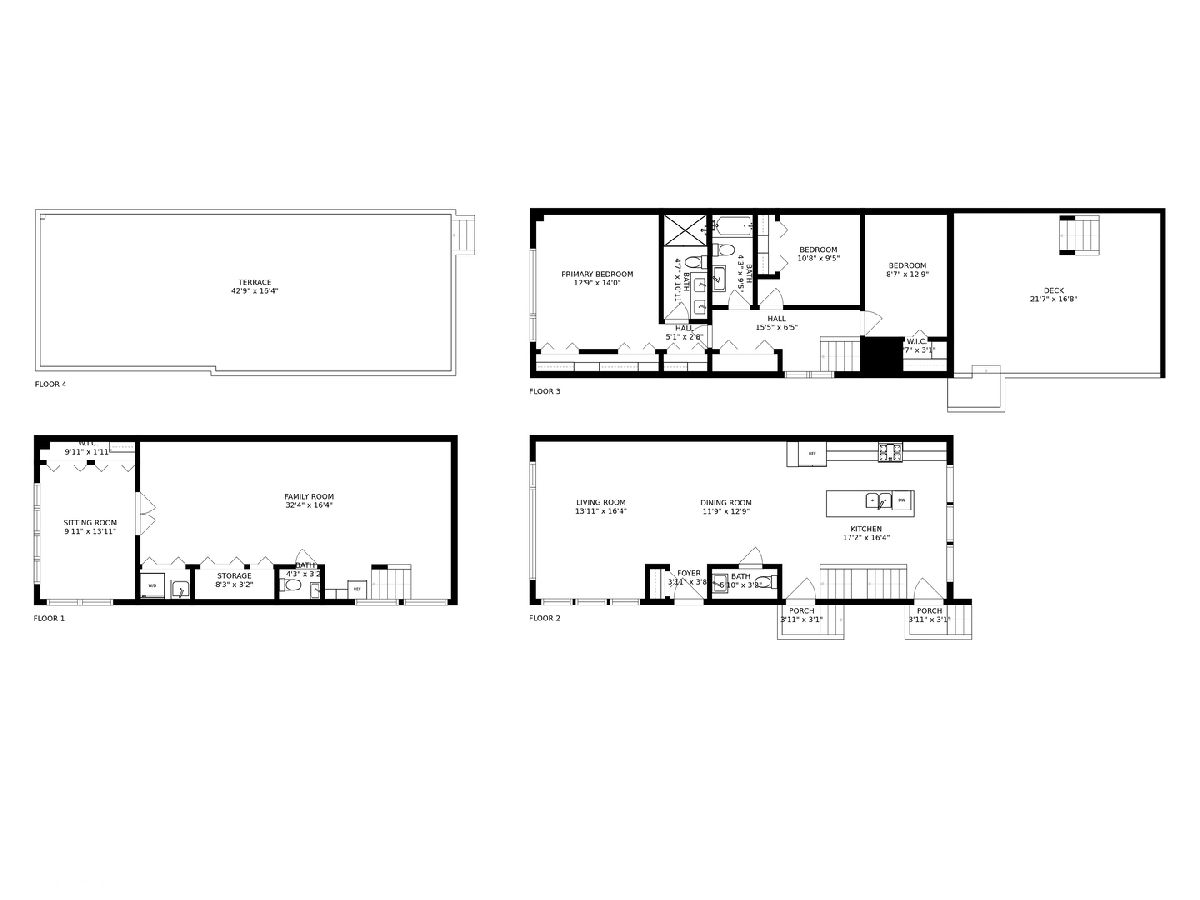
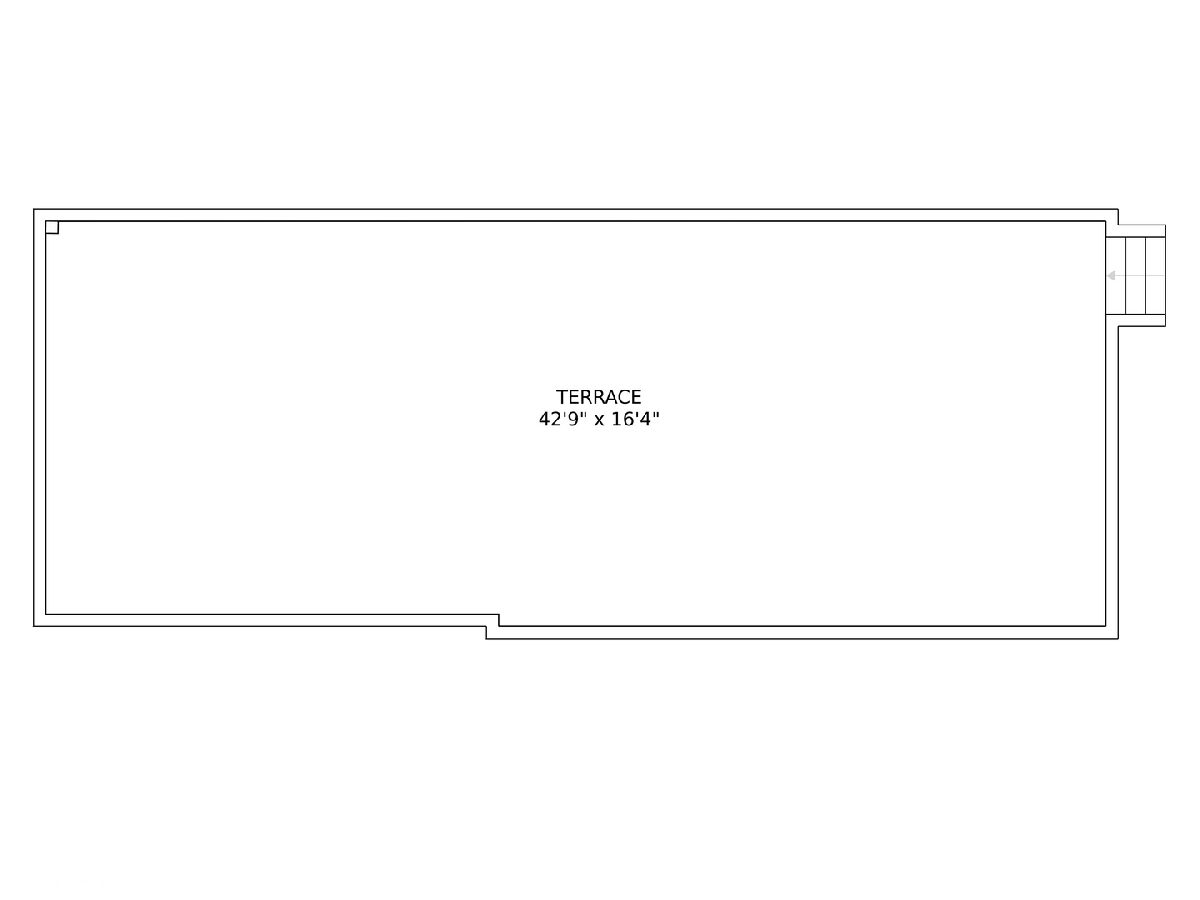
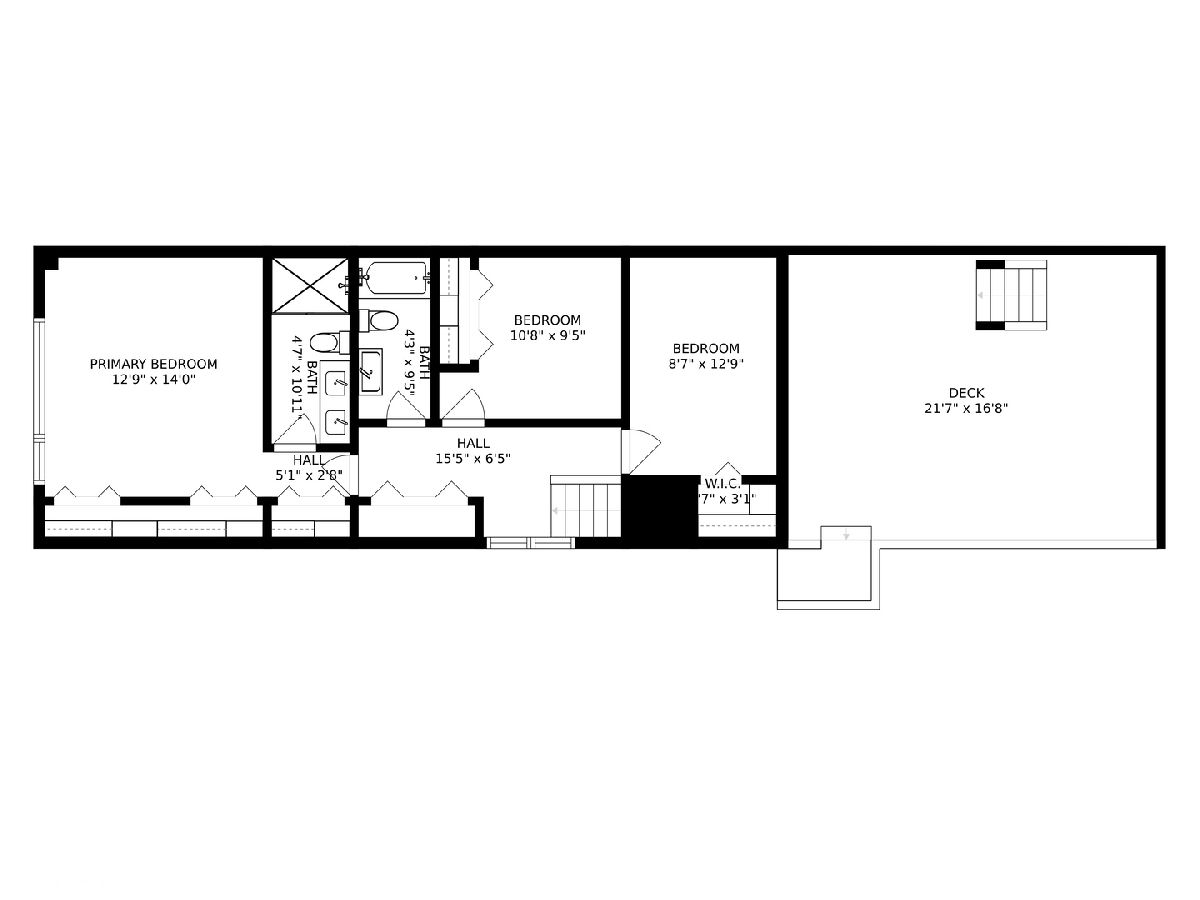
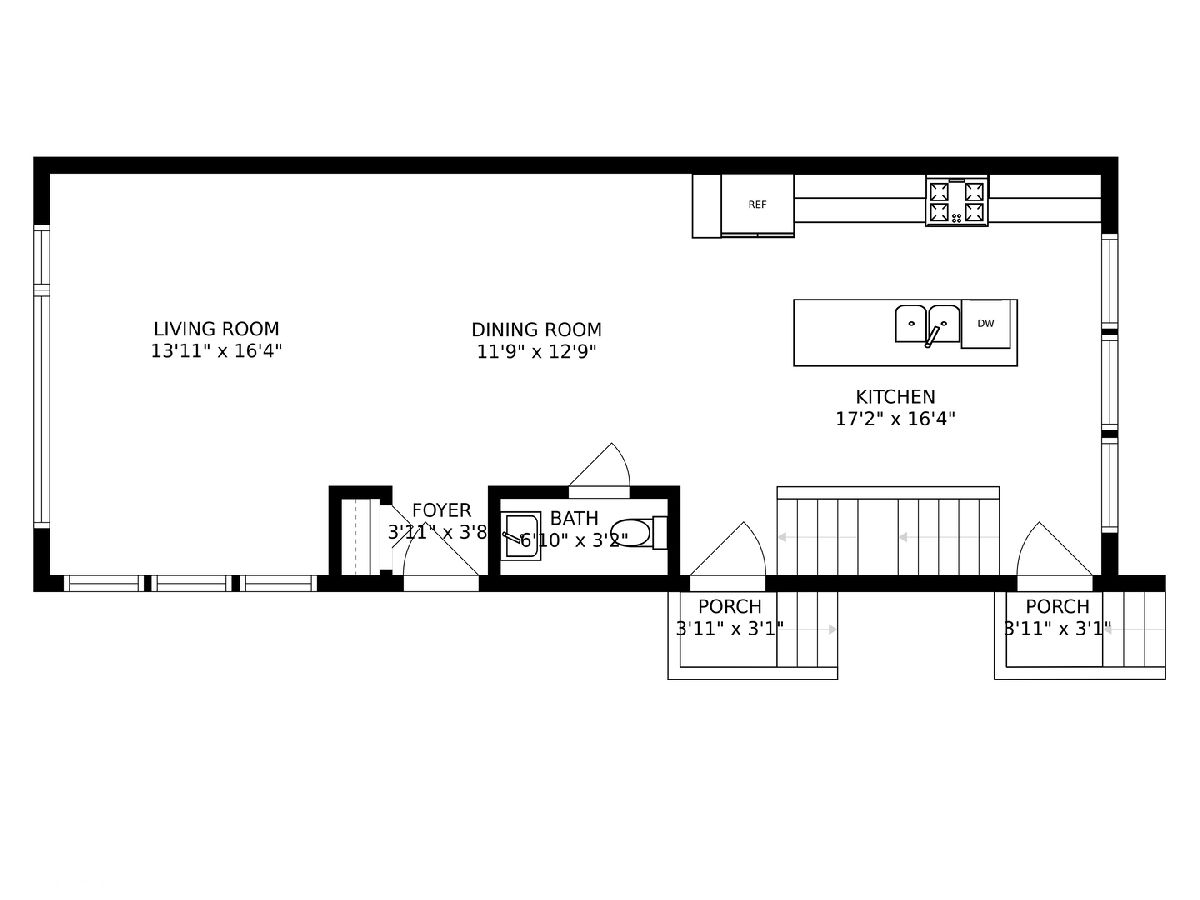
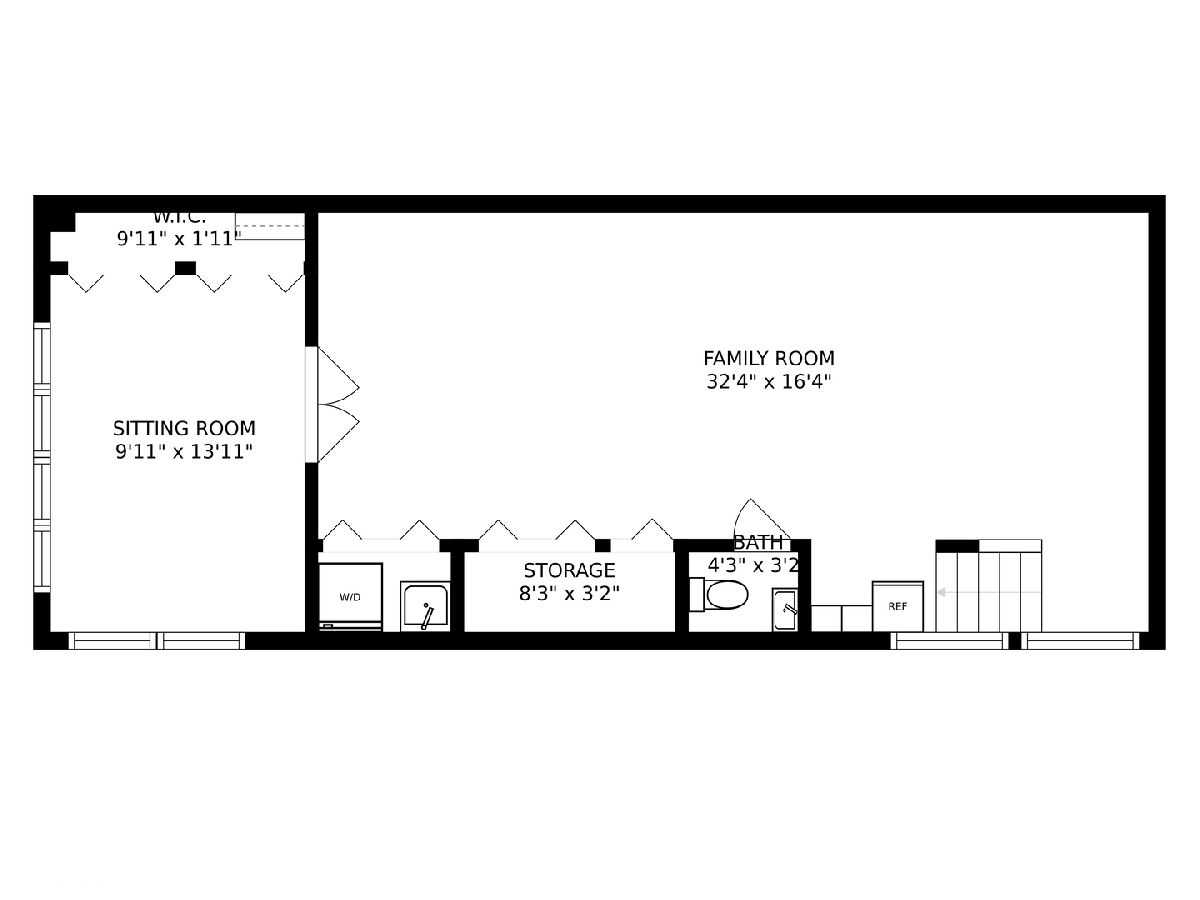
Room Specifics
Total Bedrooms: 4
Bedrooms Above Ground: 4
Bedrooms Below Ground: 0
Dimensions: —
Floor Type: Hardwood
Dimensions: —
Floor Type: Hardwood
Dimensions: —
Floor Type: Other
Full Bathrooms: 4
Bathroom Amenities: Double Sink
Bathroom in Basement: 1
Rooms: No additional rooms
Basement Description: Finished
Other Specifics
| 2 | |
| Concrete Perimeter | |
| Concrete,Off Alley | |
| Deck, Roof Deck | |
| — | |
| 22 X 70 | |
| — | |
| Full | |
| Skylight(s), Hardwood Floors | |
| Range, Microwave, Dishwasher, Refrigerator, Washer, Dryer, Disposal, Stainless Steel Appliance(s) | |
| Not in DB | |
| Curbs, Gated, Sidewalks | |
| — | |
| — | |
| — |
Tax History
| Year | Property Taxes |
|---|---|
| 2019 | $11,246 |
| 2020 | $14,426 |
Contact Agent
Nearby Similar Homes
Nearby Sold Comparables
Contact Agent
Listing Provided By
@properties

