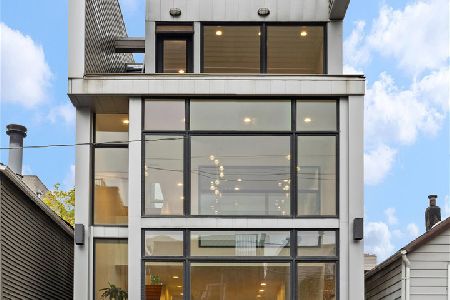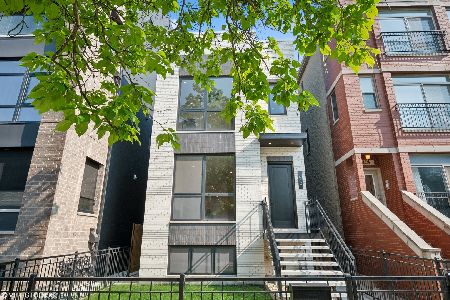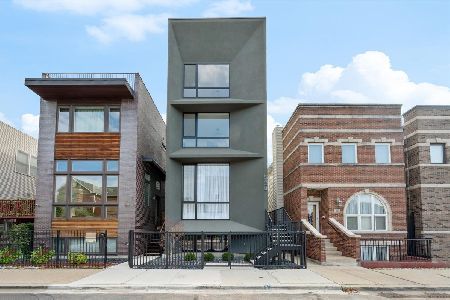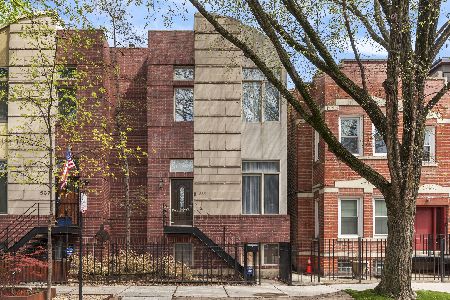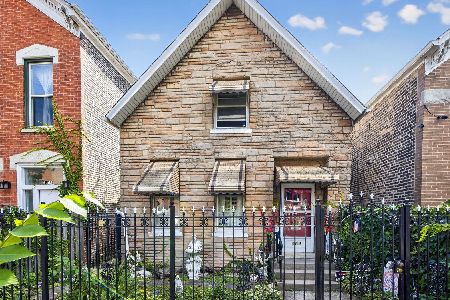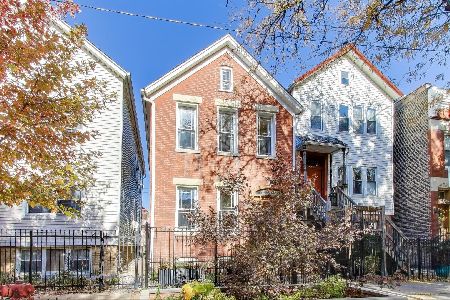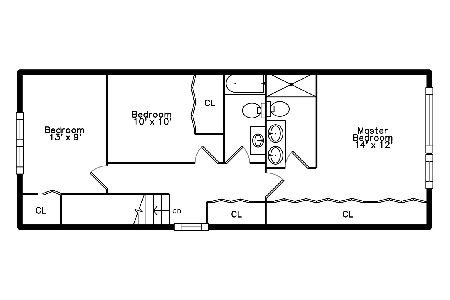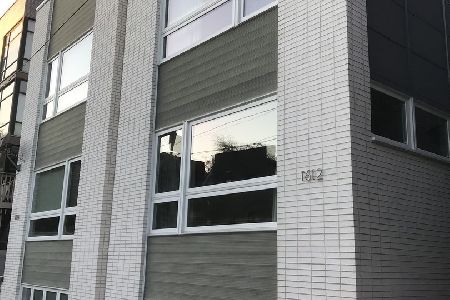1614 Ontario Street, West Town, Chicago, Illinois 60622
$874,900
|
Sold
|
|
| Status: | Closed |
| Sqft: | 2,500 |
| Cost/Sqft: | $350 |
| Beds: | 3 |
| Baths: | 4 |
| Year Built: | 2012 |
| Property Taxes: | $16,228 |
| Days On Market: | 323 |
| Lot Size: | 0,00 |
Description
Do not miss this 2,500 square foot, energy-efficient single-family home in vibrant West Town! This modern 3 Bedroom, 2.2 Bath LEED Certified SmartTech home boasts an open floor plan with custom high-end finishes and upgrades. The bright main level features a living room, powder room, and a gourmet kitchen with contemporary cabinetry, quartz counters, a waterfall edge island, and updated stainless-steel appliances.Upstairs, the luxurious primary suite includes floor-to-ceiling closets by Closet Works, a floating double vanity, frameless glass shower door, and dual shower heads. Two additional sunlit bedrooms and a full hall bath complete this level. The lower level offers a versatile space that includes a spacious family room, recreation area, bathroom, and laundry room with a full-size washer and dryer. Enjoy abundant outdoor space with two roof decks: a lower level ideal for grilling and dining, and an expansive upper-level deck with skyline views. The home also features a private two-car garage. Situated on a quiet street just off Ashland, this walkable, family-friendly neighborhood features multiple playgrounds like Snowberry Park and dining options such as Sabroso and Modern Relish. Walk to restaurants and shops on Chicago and Grand, with easy access to the Kennedy.
Property Specifics
| Single Family | |
| — | |
| — | |
| 2012 | |
| — | |
| — | |
| No | |
| — |
| Cook | |
| — | |
| 0 / Not Applicable | |
| — | |
| — | |
| — | |
| 12265993 | |
| 17072150900000 |
Property History
| DATE: | EVENT: | PRICE: | SOURCE: |
|---|---|---|---|
| 16 Apr, 2013 | Sold | $594,500 | MRED MLS |
| 12 Feb, 2013 | Under contract | $599,000 | MRED MLS |
| 2 Jan, 2013 | Listed for sale | $599,000 | MRED MLS |
| 25 Jun, 2021 | Sold | $793,500 | MRED MLS |
| 22 Apr, 2021 | Under contract | $799,900 | MRED MLS |
| 5 Apr, 2021 | Listed for sale | $799,900 | MRED MLS |
| 28 Feb, 2025 | Sold | $874,900 | MRED MLS |
| 10 Jan, 2025 | Under contract | $874,900 | MRED MLS |
| 7 Jan, 2025 | Listed for sale | $874,900 | MRED MLS |
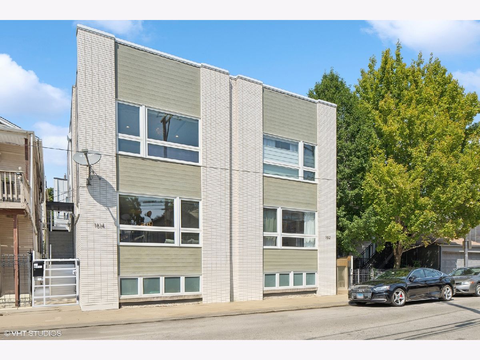





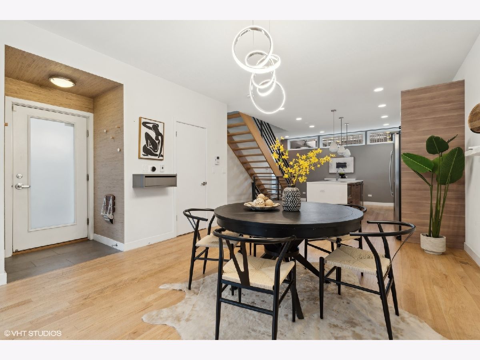
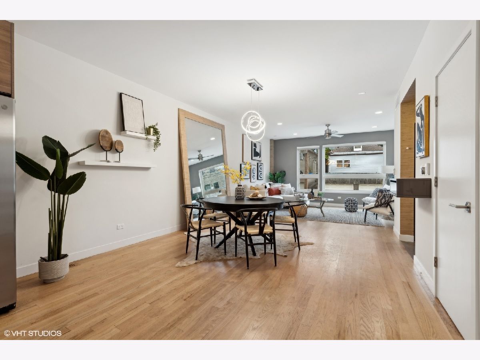
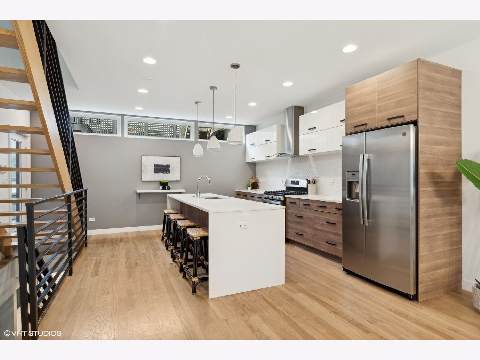
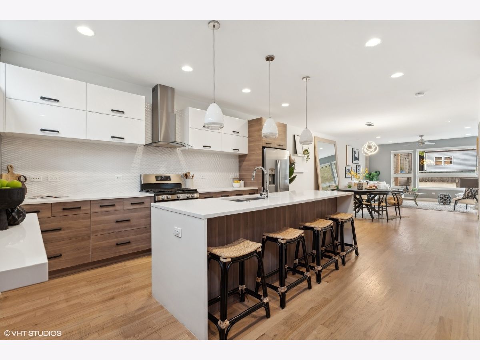

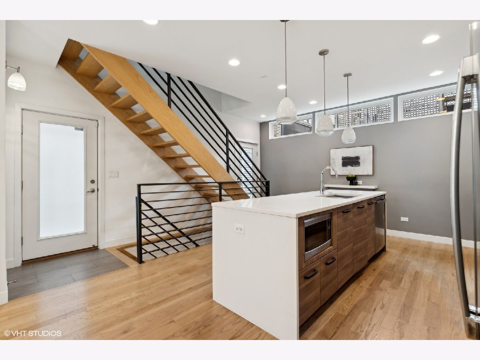



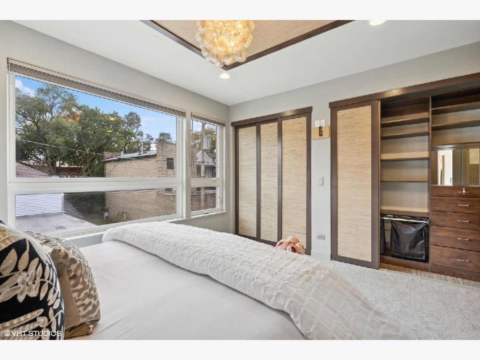
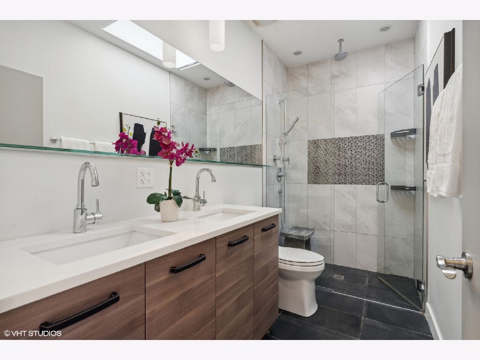
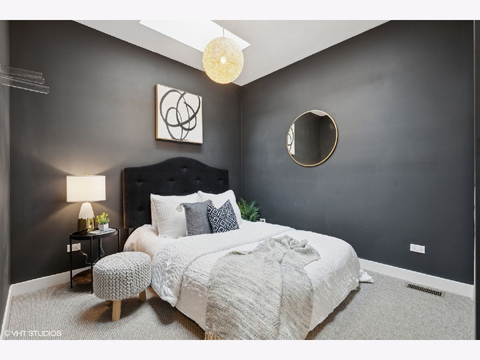
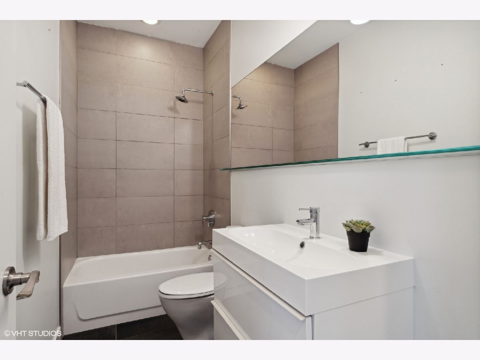
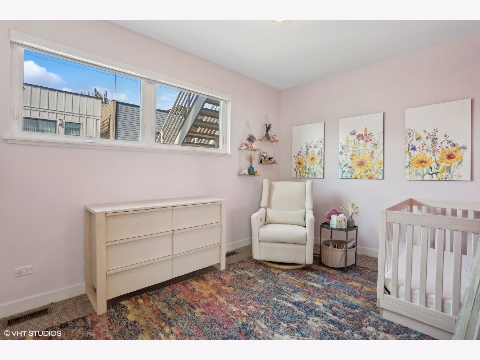
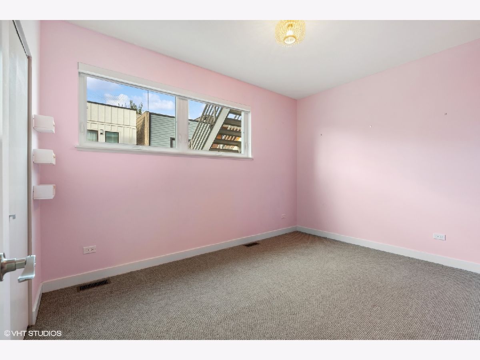
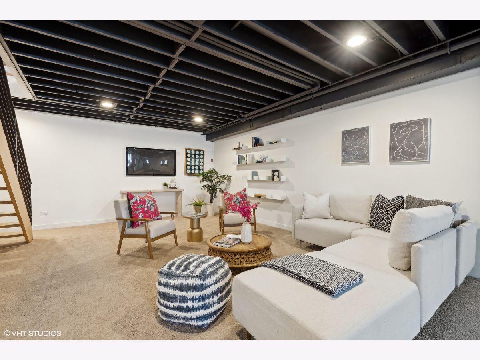

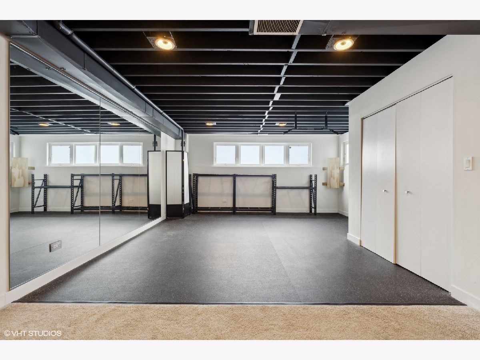
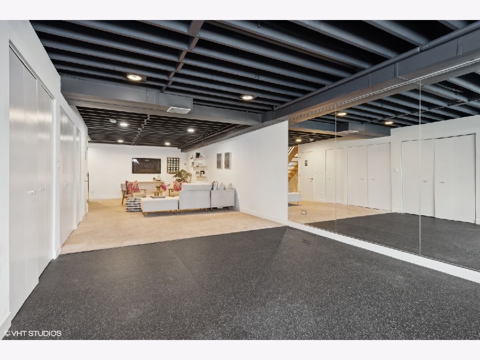
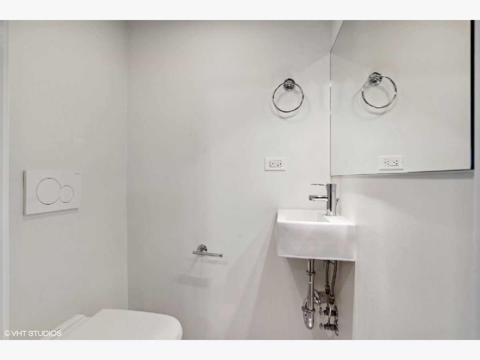


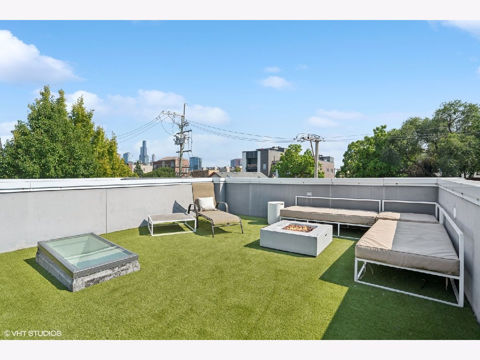

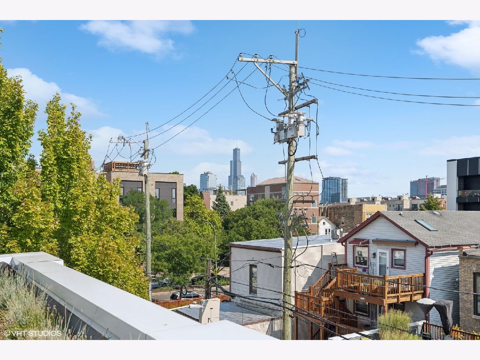
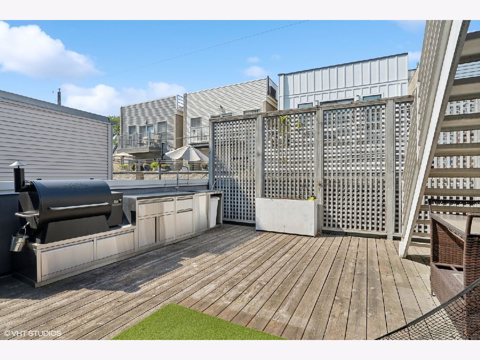
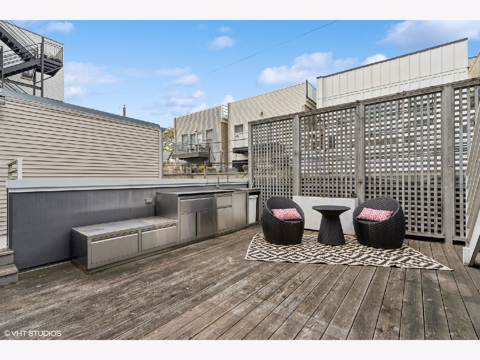
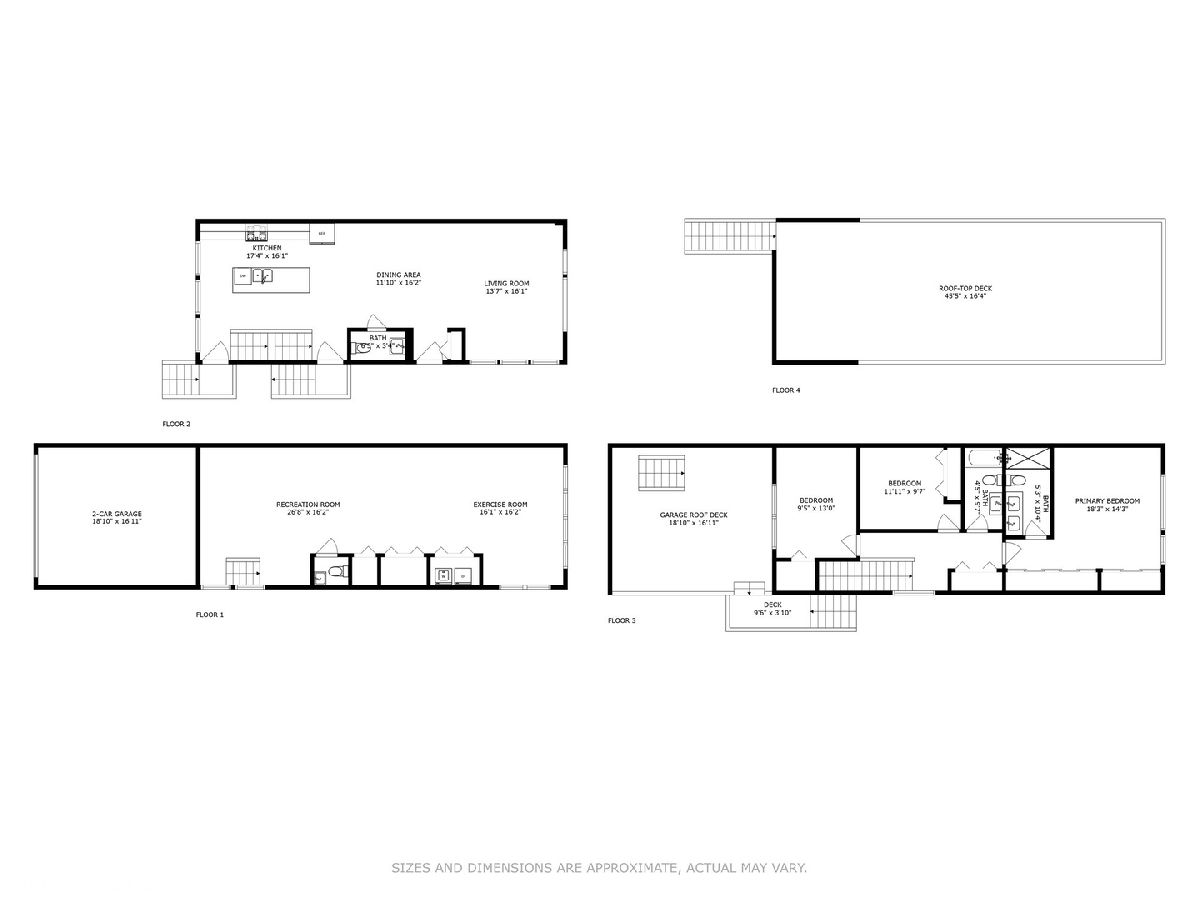
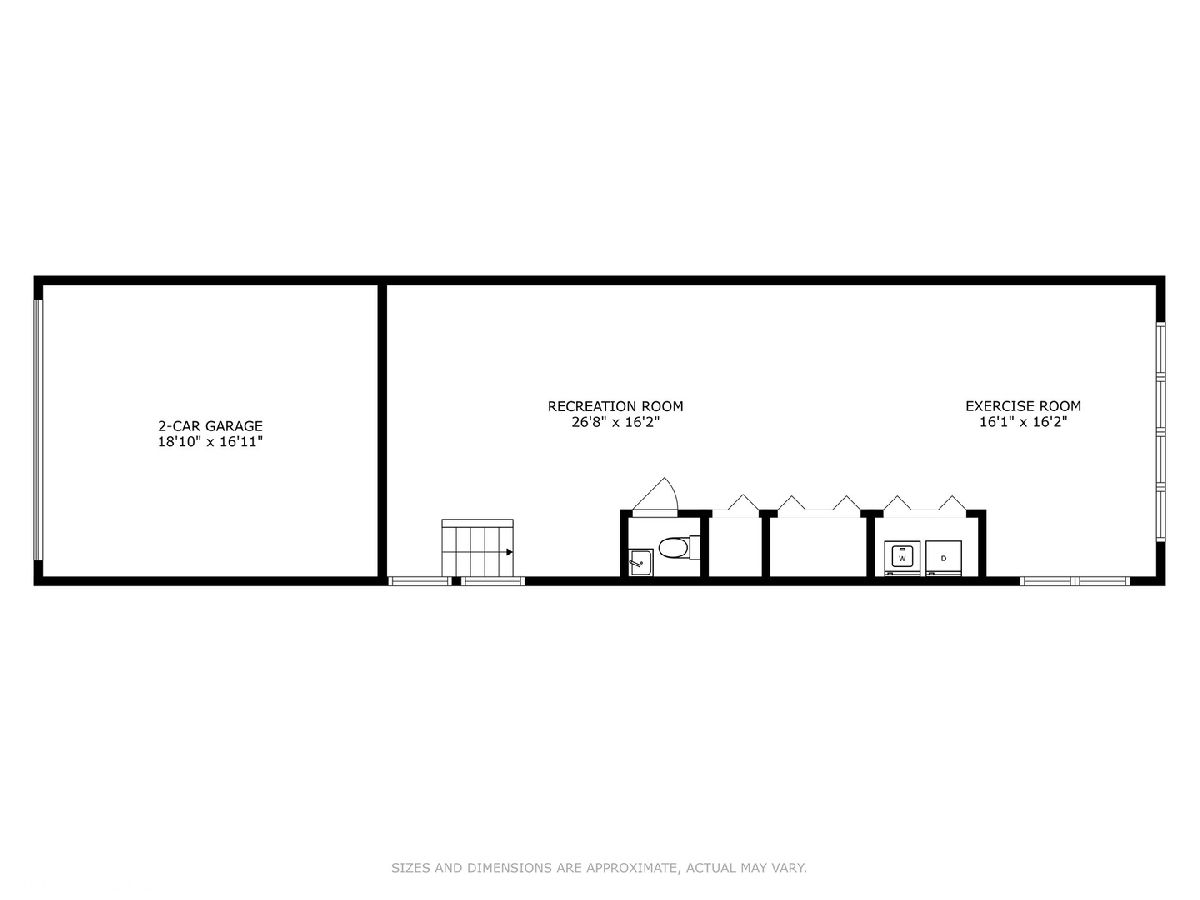
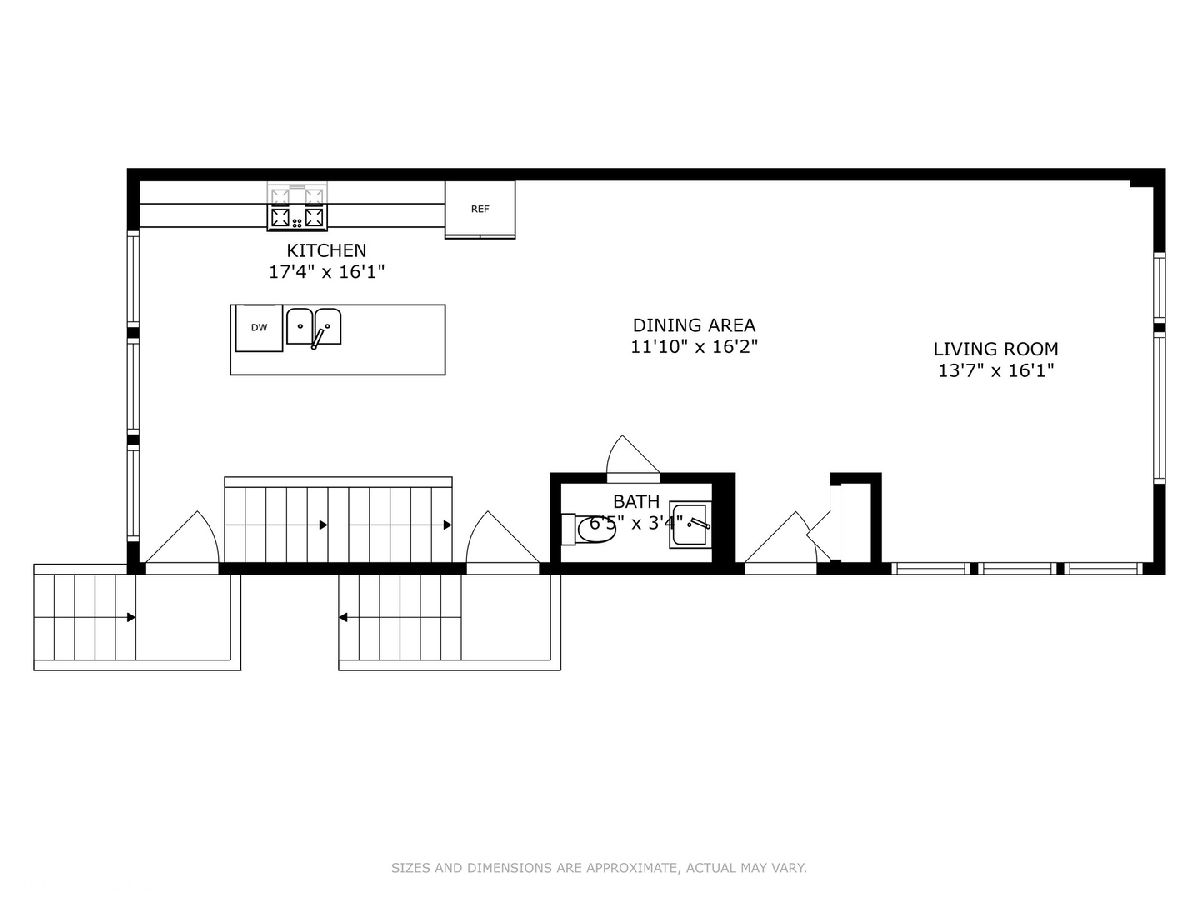
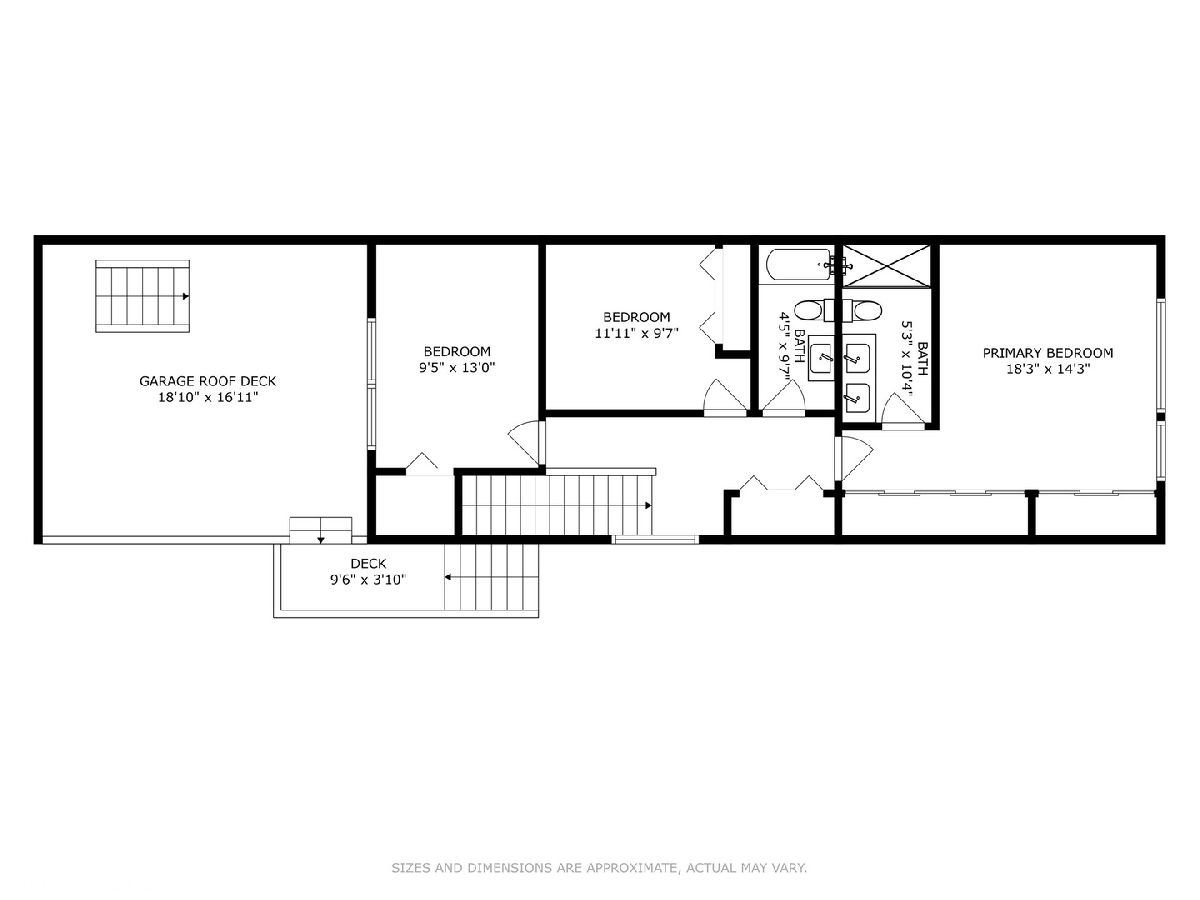
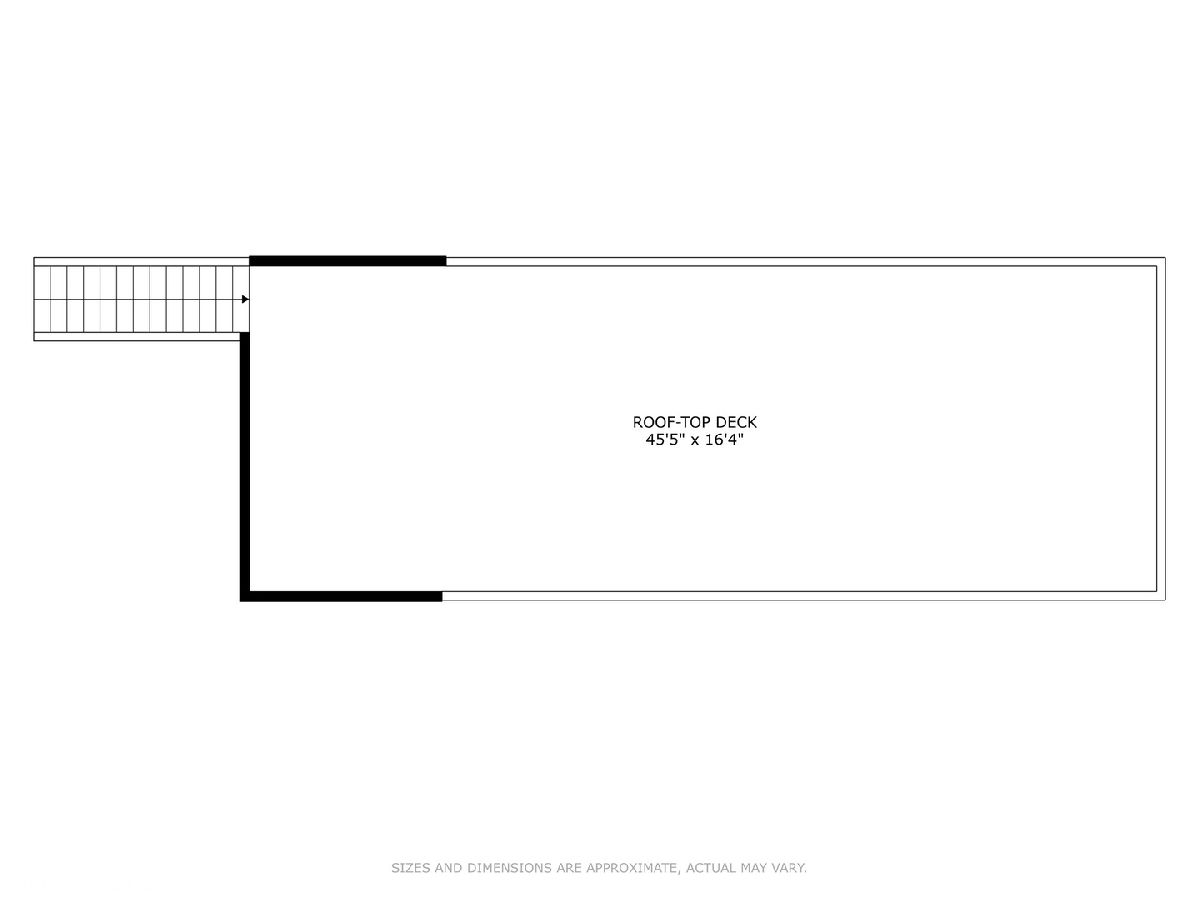
Room Specifics
Total Bedrooms: 3
Bedrooms Above Ground: 3
Bedrooms Below Ground: 0
Dimensions: —
Floor Type: —
Dimensions: —
Floor Type: —
Full Bathrooms: 4
Bathroom Amenities: Double Sink
Bathroom in Basement: 1
Rooms: —
Basement Description: Finished
Other Specifics
| 2 | |
| — | |
| — | |
| — | |
| — | |
| 22 X 70 | |
| — | |
| — | |
| — | |
| — | |
| Not in DB | |
| — | |
| — | |
| — | |
| — |
Tax History
| Year | Property Taxes |
|---|---|
| 2021 | $13,723 |
| 2025 | $16,228 |
Contact Agent
Nearby Similar Homes
Nearby Sold Comparables
Contact Agent
Listing Provided By
Compass

