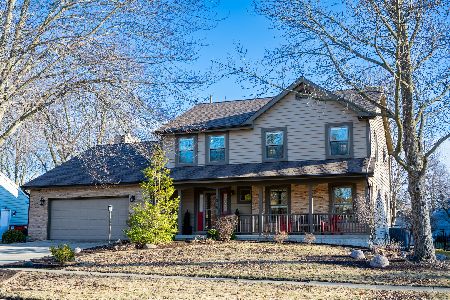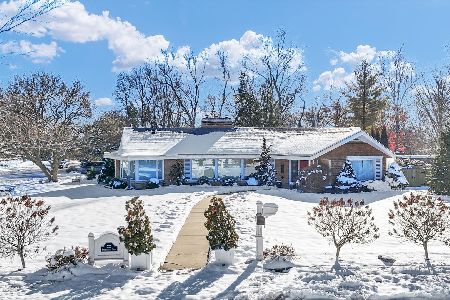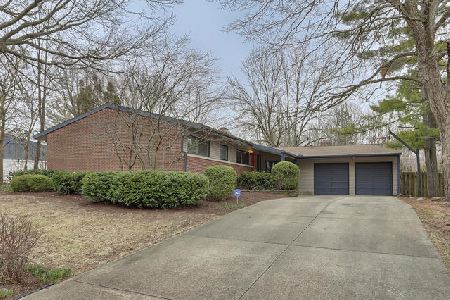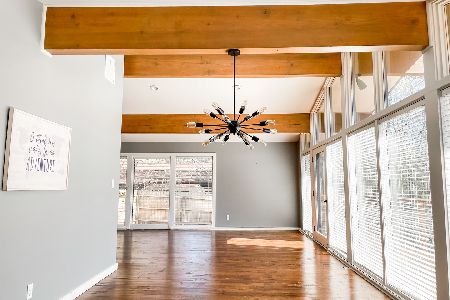1706 Salem Rd, Champaign, Illinois 61821
$228,000
|
Sold
|
|
| Status: | Closed |
| Sqft: | 2,073 |
| Cost/Sqft: | $121 |
| Beds: | 3 |
| Baths: | 2 |
| Year Built: | 1960 |
| Property Taxes: | $4,819 |
| Days On Market: | 3546 |
| Lot Size: | 0,00 |
Description
California Contemporary Vacation Style..Flying Wood Beam Plank Ceilings Design..Open Decorator 3/2 split Architectural plan..Creative Uses of Hardwood, Oak, Tile, Brick Walls, Custom Stainless Work and Cabinetry, Glass, and Warm Color Throughout...Cheery Kitchen, Rich Cabinetry and Tops,5 Burner Dble Oven Gas Range, Stainless Appliances..Updates Include 2016 Life Time Metal Roof..2015 Skylight..2014 Several Energy Effecient Windows..Amish Built 8x16 Cottage Barn w/Loft Storage..Custom Tile Baths with Special Shower Detailing..Plantation Shutters..Glassed Views Into 16'x36' Inground Heated Pool3'to 7.6'Deep..Gas Grill...Natural Landscaping w/Tall Trees...Abundant Storage Inside and Out..Custom Security Gate & Fencing..Easy to U of IL/Medical/Shopping/Fine Dining/Upscale Cafes..Rte#57/72/74
Property Specifics
| Single Family | |
| — | |
| Contemporary | |
| 1960 | |
| None | |
| — | |
| No | |
| — |
| Champaign | |
| Lincolnshire | |
| — / — | |
| — | |
| Public | |
| Public Sewer | |
| 09454106 | |
| 452023206004 |
Nearby Schools
| NAME: | DISTRICT: | DISTANCE: | |
|---|---|---|---|
|
Grade School
Soc |
— | ||
|
Middle School
Call Unt 4 351-3701 |
Not in DB | ||
|
High School
Centennial High School |
Not in DB | ||
Property History
| DATE: | EVENT: | PRICE: | SOURCE: |
|---|---|---|---|
| 12 Sep, 2016 | Sold | $228,000 | MRED MLS |
| 22 Jul, 2016 | Under contract | $249,900 | MRED MLS |
| — | Last price change | $259,900 | MRED MLS |
| 15 Jun, 2016 | Listed for sale | $259,900 | MRED MLS |
Room Specifics
Total Bedrooms: 3
Bedrooms Above Ground: 3
Bedrooms Below Ground: 0
Dimensions: —
Floor Type: Carpet
Dimensions: —
Floor Type: Carpet
Full Bathrooms: 2
Bathroom Amenities: —
Bathroom in Basement: —
Rooms: —
Basement Description: Crawl
Other Specifics
| 2 | |
| — | |
| — | |
| In Ground Pool, Patio, Porch | |
| Fenced Yard | |
| 173.8X191.8X80.68X88 | |
| — | |
| Full | |
| First Floor Bedroom, Vaulted/Cathedral Ceilings, Skylight(s) | |
| Dishwasher, Disposal, Dryer, Microwave, Range, Refrigerator, Washer | |
| Not in DB | |
| Sidewalks | |
| — | |
| — | |
| Gas Log |
Tax History
| Year | Property Taxes |
|---|---|
| 2016 | $4,819 |
Contact Agent
Nearby Similar Homes
Nearby Sold Comparables
Contact Agent
Listing Provided By
Coldwell Banker The R.E. Group











