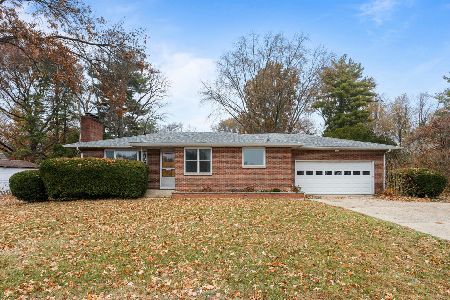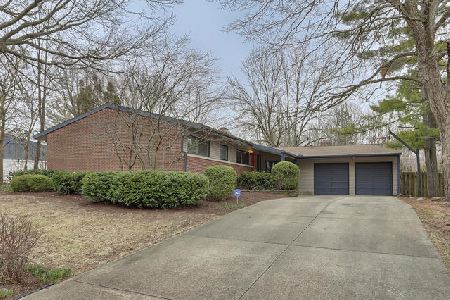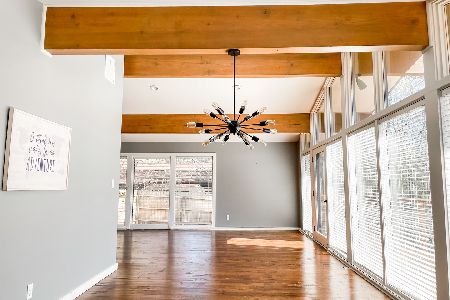1103 Lincolnshire Dr, Champaign, Illinois 61821
$255,000
|
Sold
|
|
| Status: | Closed |
| Sqft: | 2,520 |
| Cost/Sqft: | $101 |
| Beds: | 4 |
| Baths: | 3 |
| Year Built: | 1956 |
| Property Taxes: | $5,079 |
| Days On Market: | 4277 |
| Lot Size: | 0,00 |
Description
Oooh La La! Unimposing front hides the architectural details of this excellent period home including south facing window walls on both levels. Walk-out lower level. Beamed ceilings. 2 fireplaces. New kitchen appliances. Eco-green wrap around balcony deck connects the deck off the breakfast area to private patio adjoining the living room. Entry patio is perfect for enjoying a beverage or just hanging out. Over sized 2.5 car garage. Fenced yard. Pre-inspected - no inspection contingencies
Property Specifics
| Single Family | |
| — | |
| Contemporary,Other | |
| 1956 | |
| Walkout | |
| — | |
| No | |
| — |
| Champaign | |
| Lincolnshire | |
| — / — | |
| — | |
| Public | |
| Public Sewer | |
| 09452463 | |
| 452023206002 |
Nearby Schools
| NAME: | DISTRICT: | DISTANCE: | |
|---|---|---|---|
|
Grade School
Soc |
— | ||
|
Middle School
Call Unt 4 351-3701 |
Not in DB | ||
|
High School
Central |
Not in DB | ||
Property History
| DATE: | EVENT: | PRICE: | SOURCE: |
|---|---|---|---|
| 19 Aug, 2014 | Sold | $255,000 | MRED MLS |
| 9 Jun, 2014 | Under contract | $254,900 | MRED MLS |
| 21 May, 2014 | Listed for sale | $254,900 | MRED MLS |
| 1 Jul, 2015 | Sold | $264,000 | MRED MLS |
| 20 Apr, 2015 | Under contract | $269,900 | MRED MLS |
| 15 Mar, 2015 | Listed for sale | $269,900 | MRED MLS |
Room Specifics
Total Bedrooms: 4
Bedrooms Above Ground: 4
Bedrooms Below Ground: 0
Dimensions: —
Floor Type: Carpet
Dimensions: —
Floor Type: Carpet
Dimensions: —
Floor Type: Carpet
Full Bathrooms: 3
Bathroom Amenities: —
Bathroom in Basement: —
Rooms: —
Basement Description: —
Other Specifics
| 2.5 | |
| — | |
| — | |
| Deck, Patio, Porch | |
| Fenced Yard | |
| 86X148X87X137 | |
| — | |
| Full | |
| First Floor Bedroom, Vaulted/Cathedral Ceilings | |
| Dishwasher, Disposal, Microwave, Range, Refrigerator | |
| Not in DB | |
| Sidewalks | |
| — | |
| — | |
| Gas Log, Wood Burning |
Tax History
| Year | Property Taxes |
|---|---|
| 2014 | $5,079 |
Contact Agent
Nearby Similar Homes
Contact Agent
Listing Provided By
WARD & ASSOCIATES











