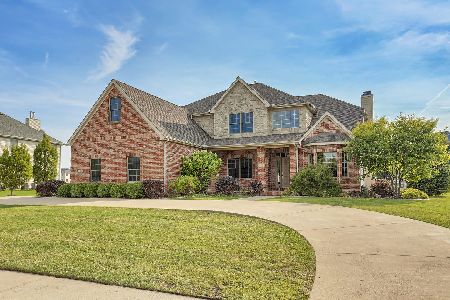1712 Mullikin Drive, Champaign, Illinois 61822
$622,000
|
Sold
|
|
| Status: | Closed |
| Sqft: | 3,074 |
| Cost/Sqft: | $211 |
| Beds: | 4 |
| Baths: | 6 |
| Year Built: | 2005 |
| Property Taxes: | $16,151 |
| Days On Market: | 634 |
| Lot Size: | 0,00 |
Description
Fantastic home with all the extras! Two story entry opens to formal living area and dining room. Dream kitchen features white craftsman style custom cabinetry, quartz countertops and backsplash, large pantry, breakfast bar/island, high end stainless appliances and spacious eating area. Great room with gas fireplace offers views of neighborhood pond, large fenced yard and stamped patio. Second floor open loft with views of foyer and entry. 4 bedrooms, including beautiful master suite with double vanity, Whirlpool tub and large walk-in shower. Finished basement with 5th bedroom, 2 full baths, office, rec room and wet bar. Additional features include Niles Audio whole house surround system, automatic blinds, upgraded light fixtures and new flooring throughout 1st floor and basement.
Property Specifics
| Single Family | |
| — | |
| — | |
| 2005 | |
| — | |
| — | |
| No | |
| — |
| Champaign | |
| Trails At Brittany | |
| 500 / Annual | |
| — | |
| — | |
| — | |
| 12031542 | |
| 032020230014 |
Nearby Schools
| NAME: | DISTRICT: | DISTANCE: | |
|---|---|---|---|
|
Grade School
Unit 4 Of Choice |
4 | — | |
|
Middle School
Champaign/middle Call Unit 4 351 |
4 | Not in DB | |
|
High School
Centennial High School |
4 | Not in DB | |
Property History
| DATE: | EVENT: | PRICE: | SOURCE: |
|---|---|---|---|
| 30 May, 2008 | Sold | $570,000 | MRED MLS |
| 29 Apr, 2008 | Under contract | $599,900 | MRED MLS |
| 15 Oct, 2007 | Listed for sale | $599,900 | MRED MLS |
| 3 Jun, 2021 | Sold | $470,000 | MRED MLS |
| 12 May, 2021 | Under contract | $480,000 | MRED MLS |
| — | Last price change | $485,000 | MRED MLS |
| 23 Feb, 2021 | Listed for sale | $495,000 | MRED MLS |
| 26 Jul, 2024 | Sold | $622,000 | MRED MLS |
| 20 Jun, 2024 | Under contract | $650,000 | MRED MLS |
| 25 Apr, 2024 | Listed for sale | $650,000 | MRED MLS |
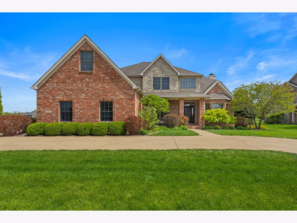
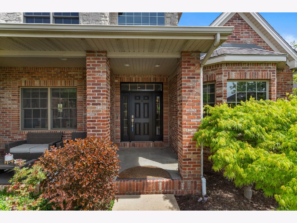
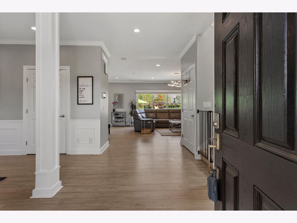
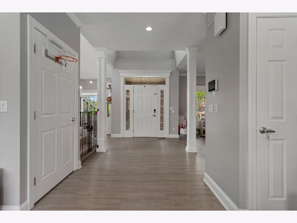
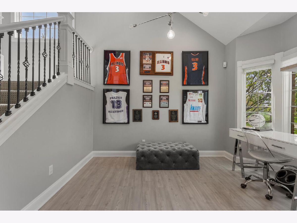
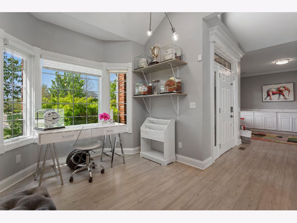
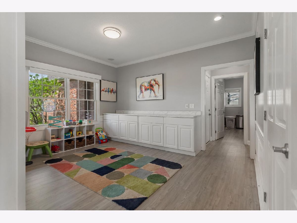
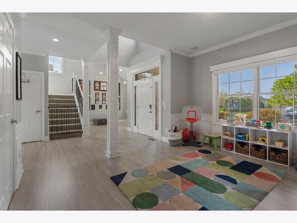
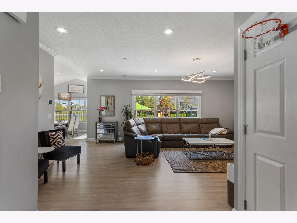
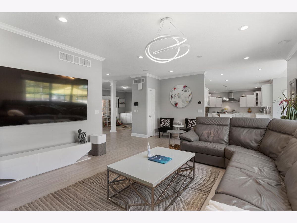
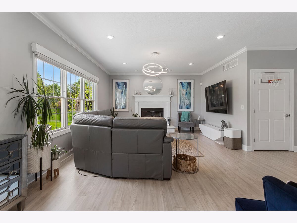
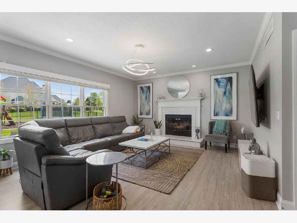
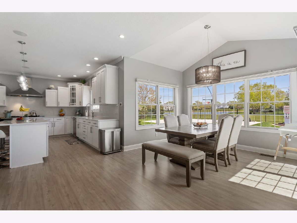
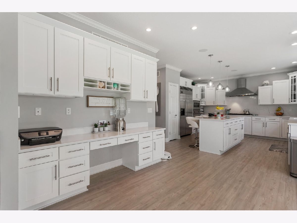
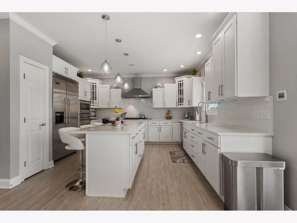
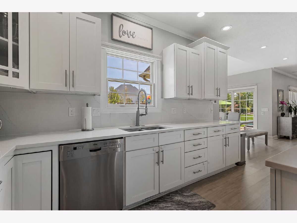
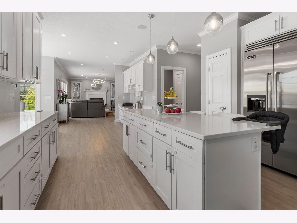
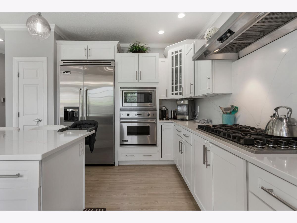
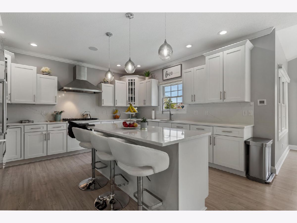
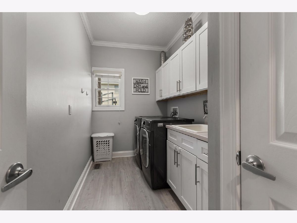
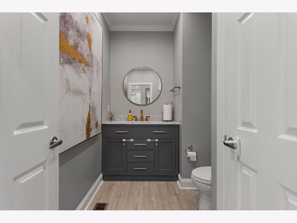
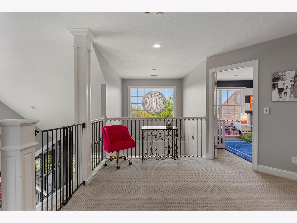
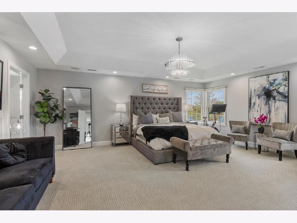
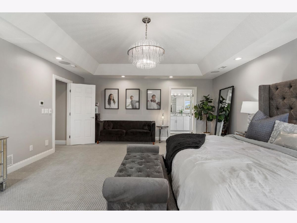
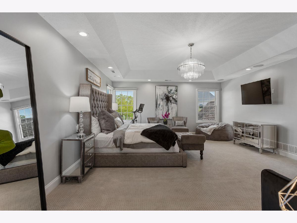
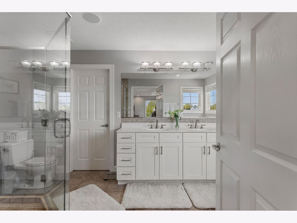
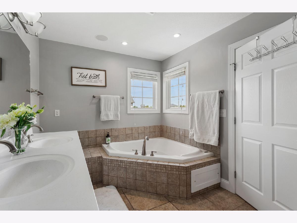
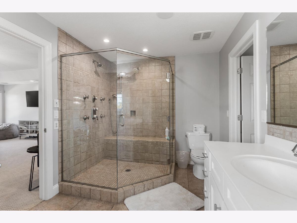
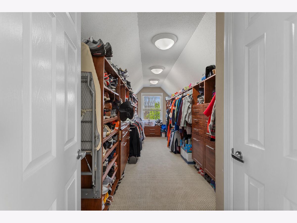
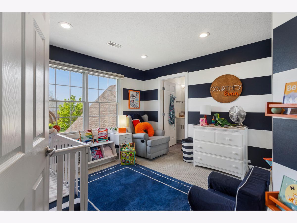
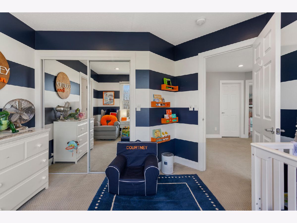
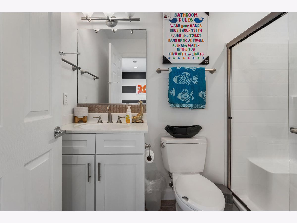
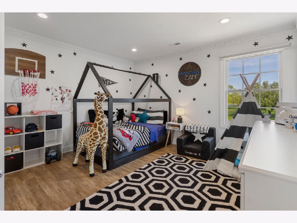
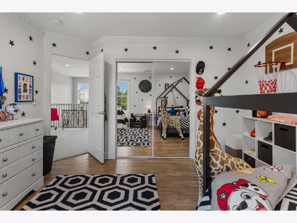
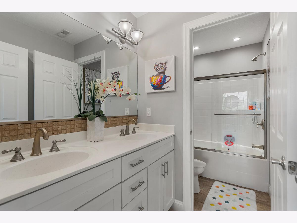
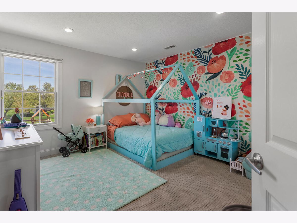
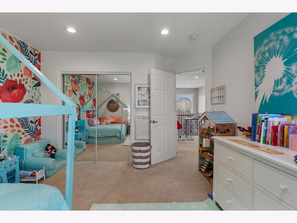
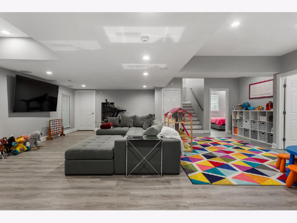
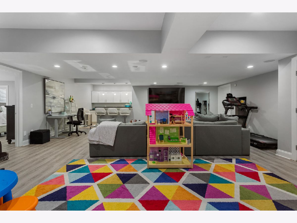
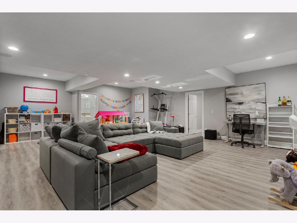
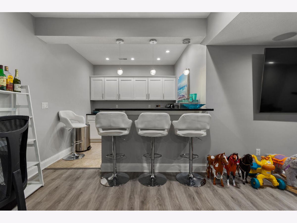
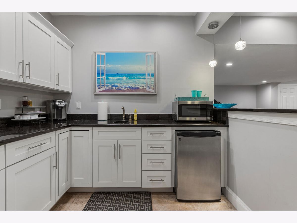
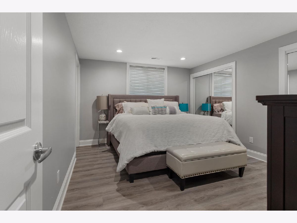
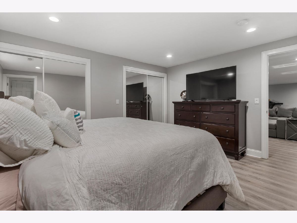
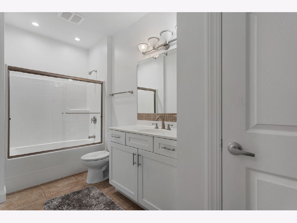
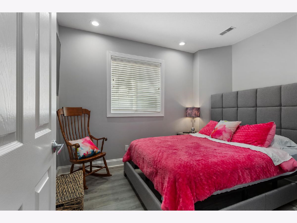
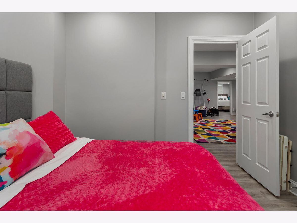
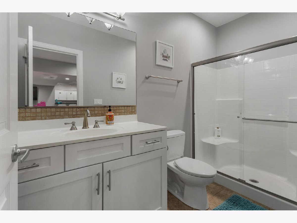
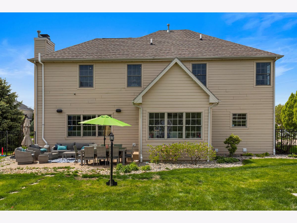
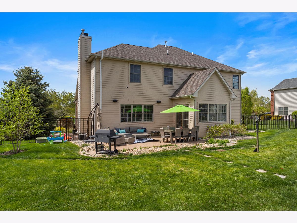
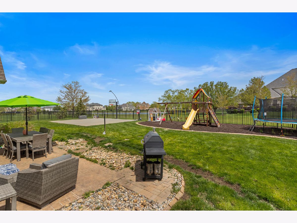
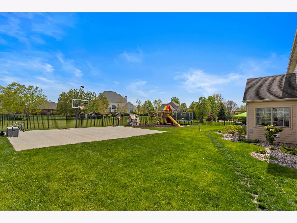
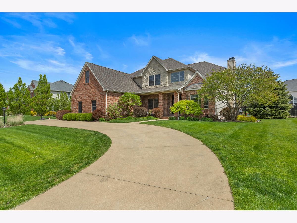
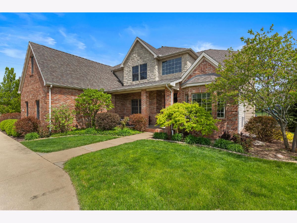
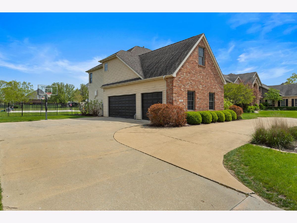
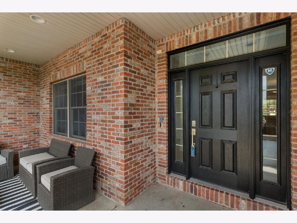
Room Specifics
Total Bedrooms: 5
Bedrooms Above Ground: 4
Bedrooms Below Ground: 1
Dimensions: —
Floor Type: —
Dimensions: —
Floor Type: —
Dimensions: —
Floor Type: —
Dimensions: —
Floor Type: —
Full Bathrooms: 6
Bathroom Amenities: Whirlpool,Separate Shower,Double Sink
Bathroom in Basement: 1
Rooms: —
Basement Description: Finished
Other Specifics
| 3 | |
| — | |
| — | |
| — | |
| — | |
| 118X160X118X145X15 | |
| — | |
| — | |
| — | |
| — | |
| Not in DB | |
| — | |
| — | |
| — | |
| — |
Tax History
| Year | Property Taxes |
|---|---|
| 2008 | $12,821 |
| 2021 | $15,280 |
| 2024 | $16,151 |
Contact Agent
Nearby Similar Homes
Nearby Sold Comparables
Contact Agent
Listing Provided By
Realty Select One








