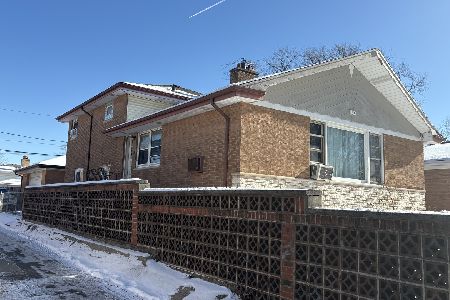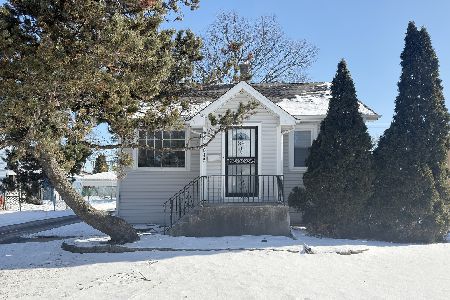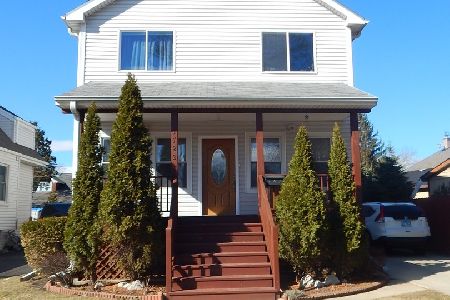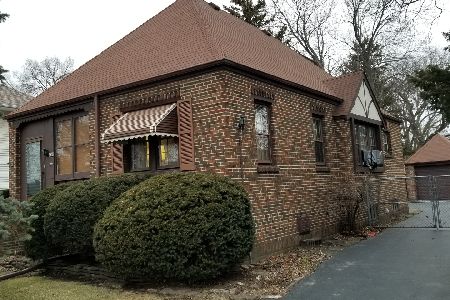1733 Algonquin Road, Des Plaines, Illinois 60016
$355,500
|
Sold
|
|
| Status: | Closed |
| Sqft: | 1,336 |
| Cost/Sqft: | $266 |
| Beds: | 5 |
| Baths: | 2 |
| Year Built: | 1968 |
| Property Taxes: | $7,918 |
| Days On Market: | 496 |
| Lot Size: | 0,19 |
Description
Welcome to 1733 East Algonquin Rd. in Des Plaines! This stunning five-bedroom, two-bathroom raised ranch offers the perfect blend of comfort, style, and convenience. As you approach, you'll appreciate the home's immaculate exterior, featuring new siding installed in November 2023, a roof replaced in 2015, and windows upgraded in 2009 (lifetime warranty) for peace of mind. With minimal exterior maintenance required, this home is move-in ready. Step inside to discover a hidden gem beneath the carpet: beautiful natural hardwood floors throughout the first level. The main floor bathroom is a true showstopper, fully updated with high-end finishes. Downstairs, the spacious family room is perfect for relaxing or entertaining, along with two additional bedrooms offering ample space for family or guests. The home's mechanicals are in excellent shape, with a new washer and dryer installed in September 2023, a furnace from 2020, and a water heater replaced in 2012. Plus, the drain line was recently serviced in April 2024. While the central a/c is not working, the seller is leaving behind 4 window a/c units for the next home owners. Located near top-rated schools, this home is perfect for those with a vision who can see its full potential. With just a little TLC, this home is poised to shine! Don't miss out on this fantastic opportunity! This home is being sold as part of an estate sale, therefore it will be conveyed AS-IS.
Property Specifics
| Single Family | |
| — | |
| — | |
| 1968 | |
| — | |
| RAISED RANCH | |
| No | |
| 0.19 |
| Cook | |
| — | |
| — / Not Applicable | |
| — | |
| — | |
| — | |
| 12172641 | |
| 09213000430000 |
Nearby Schools
| NAME: | DISTRICT: | DISTANCE: | |
|---|---|---|---|
|
Grade School
Central Elementary School |
62 | — | |
|
Middle School
Chippewa Middle School |
62 | Not in DB | |
|
High School
Maine West High School |
207 | Not in DB | |
Property History
| DATE: | EVENT: | PRICE: | SOURCE: |
|---|---|---|---|
| 5 Dec, 2024 | Sold | $355,500 | MRED MLS |
| 2 Nov, 2024 | Under contract | $355,500 | MRED MLS |
| 25 Sep, 2024 | Listed for sale | $355,500 | MRED MLS |
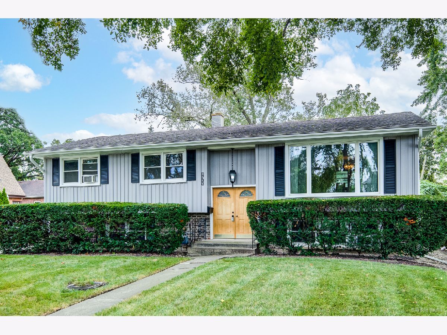
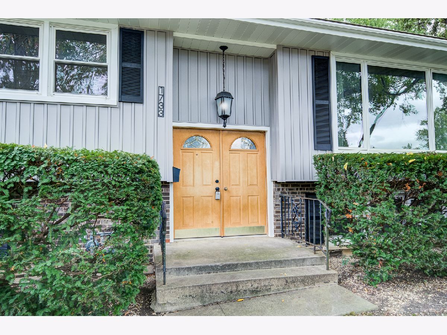
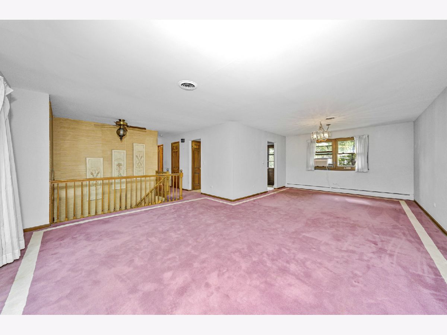
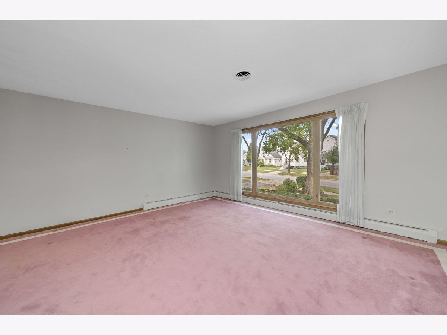
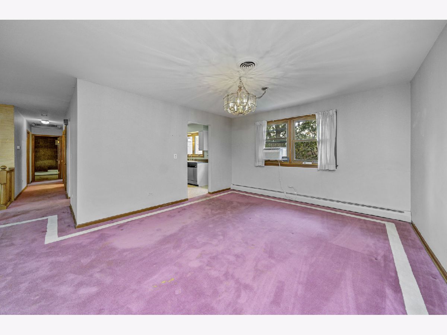
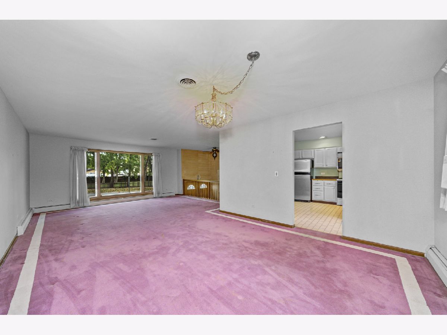
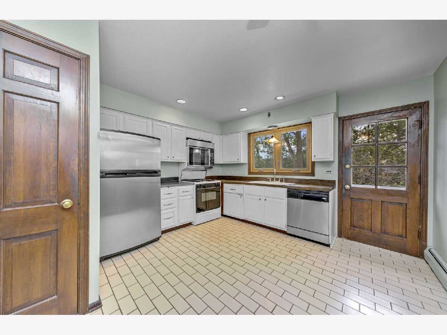
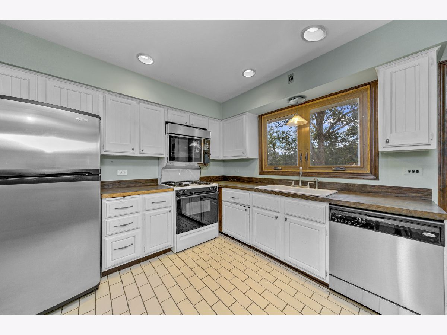
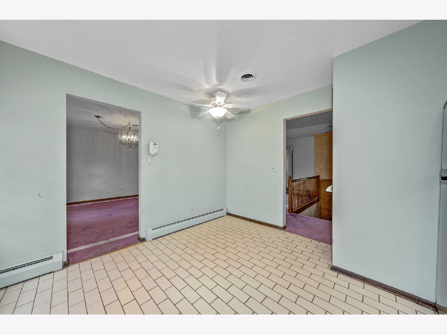
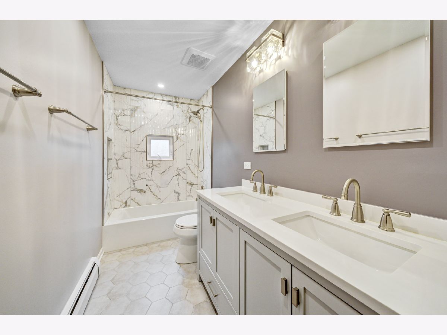
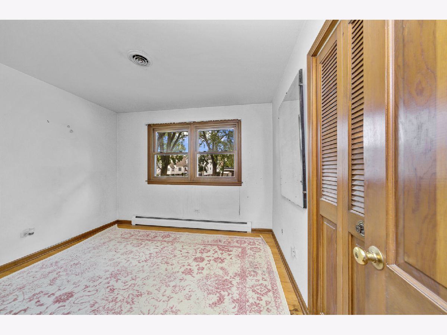
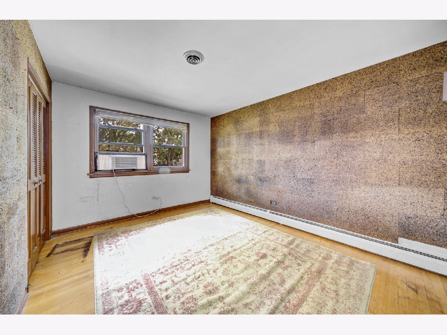
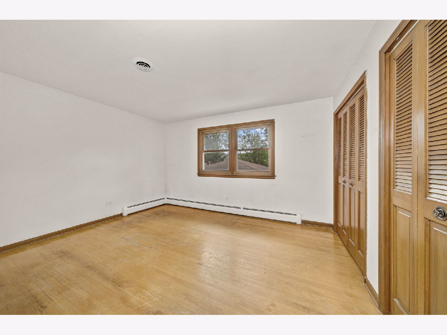
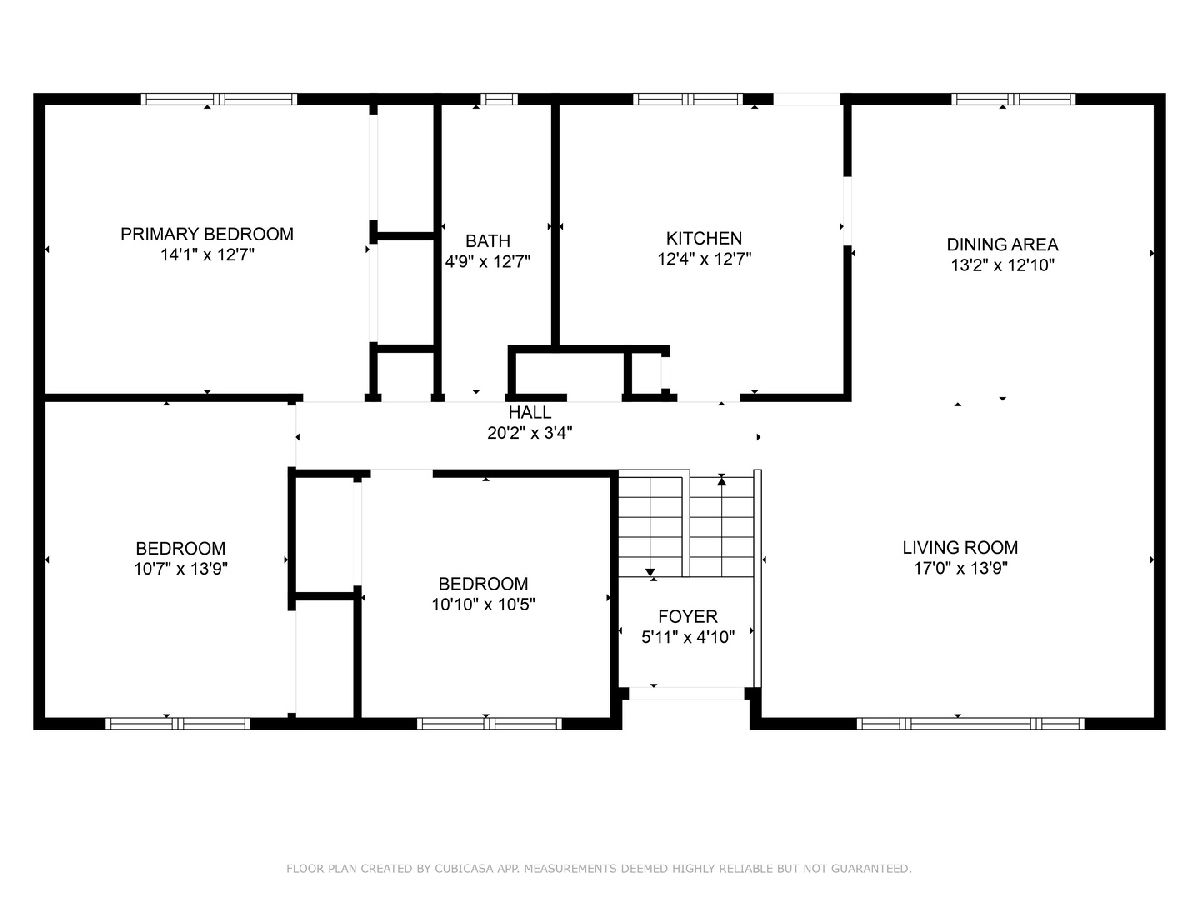
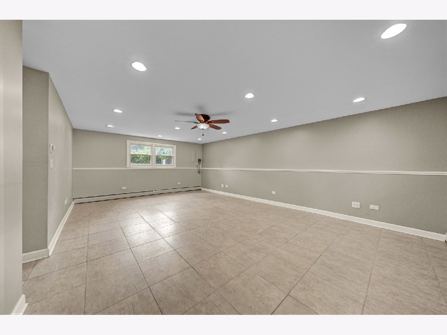
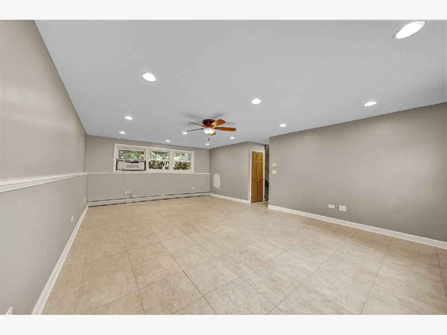
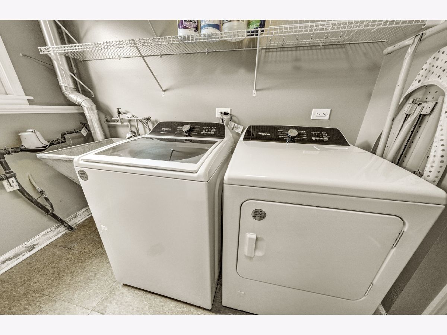
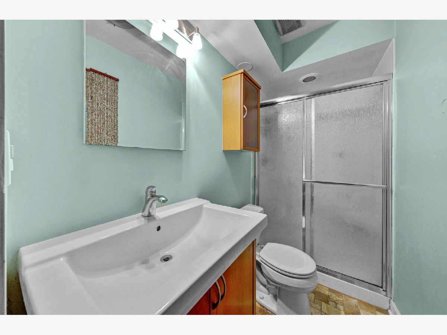
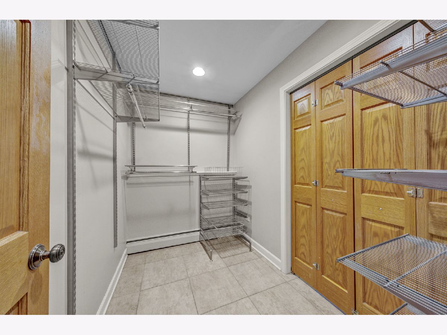
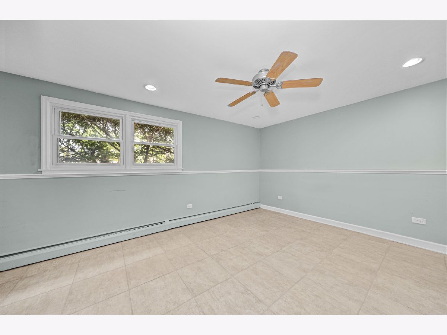
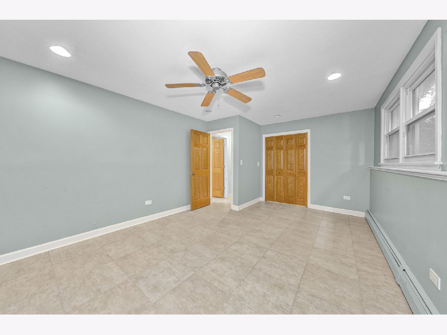
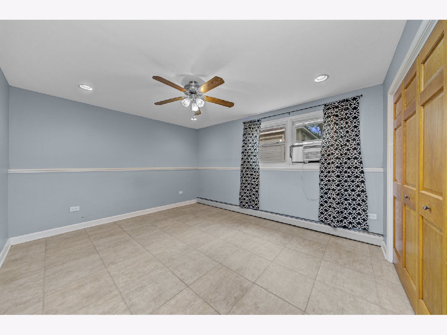
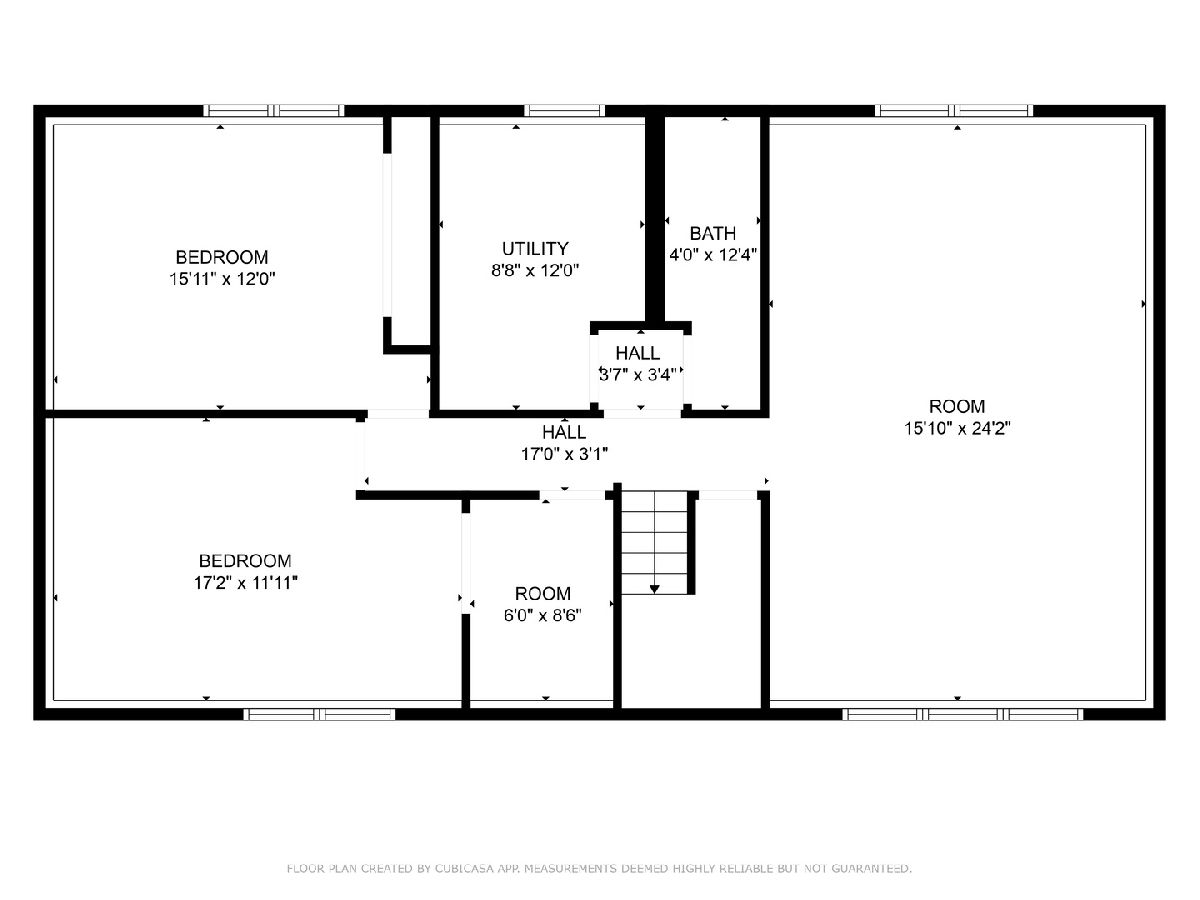
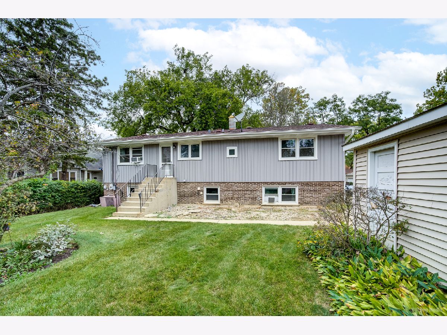
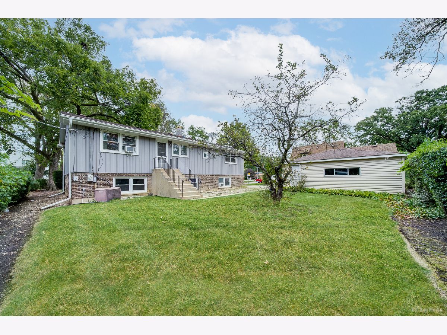
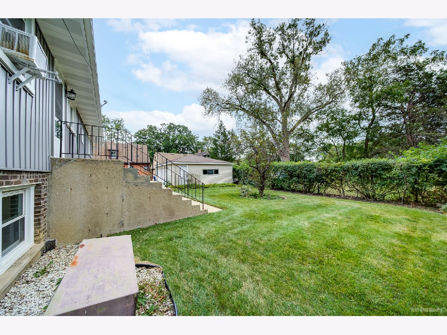
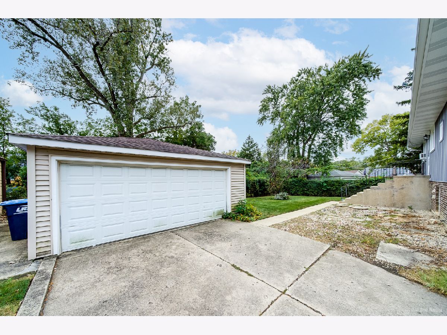
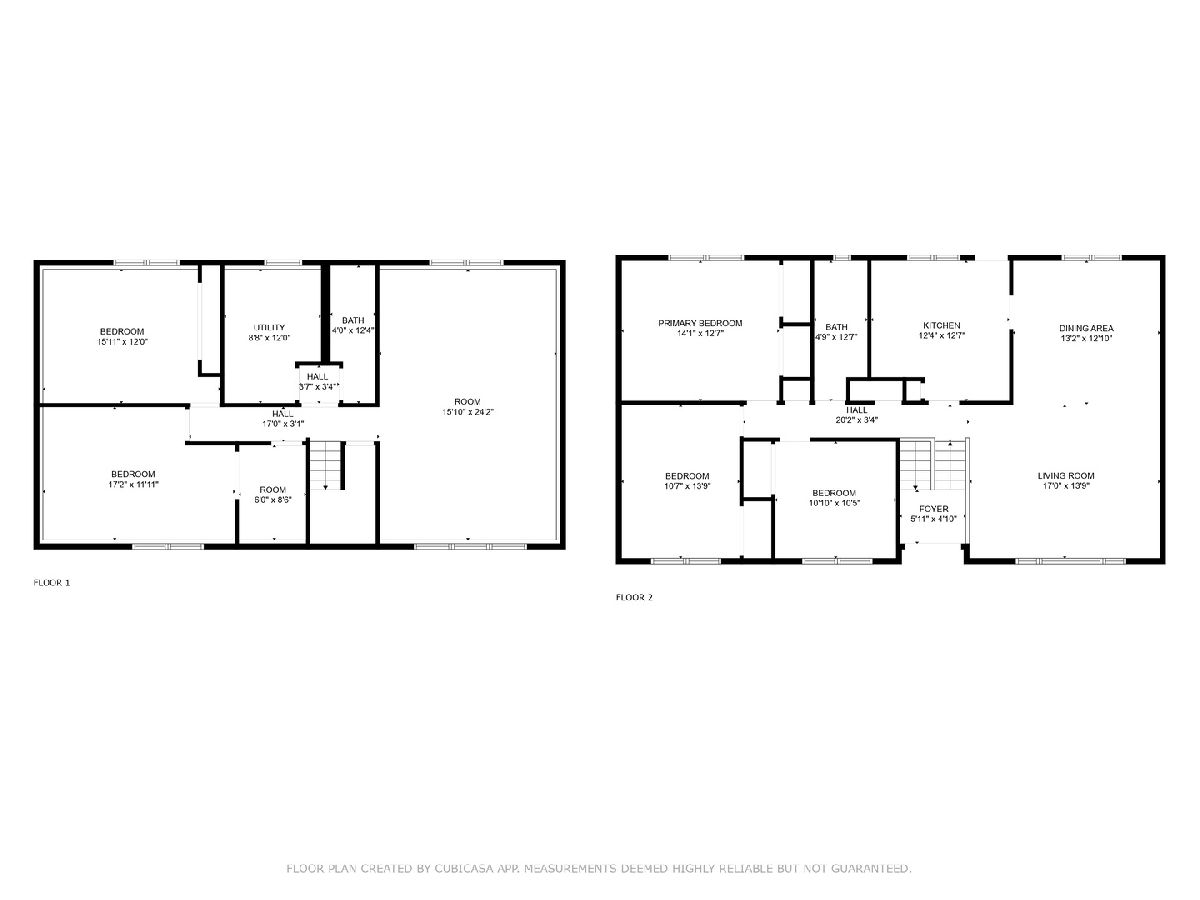
Room Specifics
Total Bedrooms: 5
Bedrooms Above Ground: 5
Bedrooms Below Ground: 0
Dimensions: —
Floor Type: —
Dimensions: —
Floor Type: —
Dimensions: —
Floor Type: —
Dimensions: —
Floor Type: —
Full Bathrooms: 2
Bathroom Amenities: —
Bathroom in Basement: 1
Rooms: —
Basement Description: Finished
Other Specifics
| 2 | |
| — | |
| Concrete | |
| — | |
| — | |
| 8250 | |
| — | |
| — | |
| — | |
| — | |
| Not in DB | |
| — | |
| — | |
| — | |
| — |
Tax History
| Year | Property Taxes |
|---|---|
| 2024 | $7,918 |
Contact Agent
Nearby Similar Homes
Nearby Sold Comparables
Contact Agent
Listing Provided By
HomeSmart Realty Group





