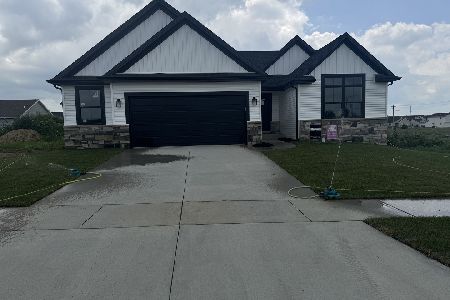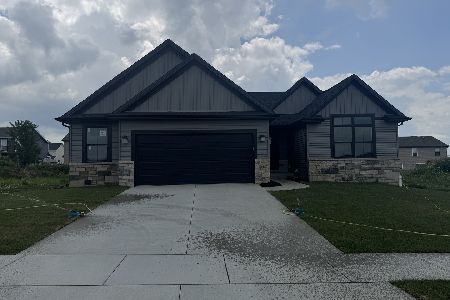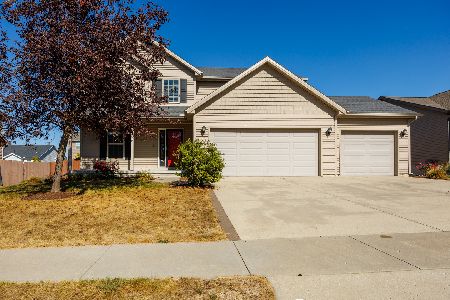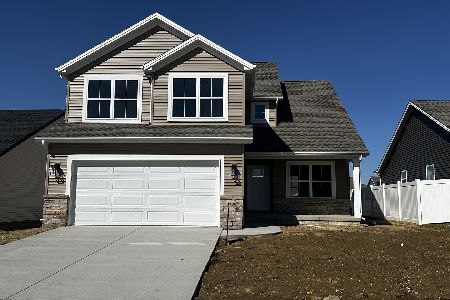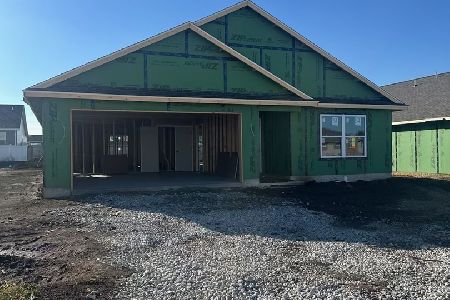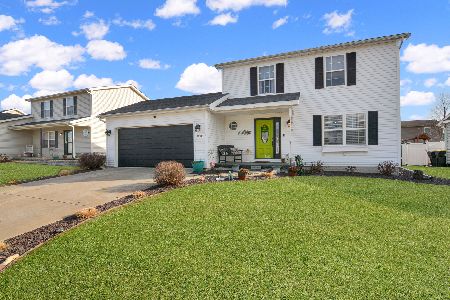1808 Saltonstall Drive, Normal, Illinois 61761
$212,385
|
Sold
|
|
| Status: | Closed |
| Sqft: | 2,988 |
| Cost/Sqft: | $70 |
| Beds: | 4 |
| Baths: | 3 |
| Year Built: | 2002 |
| Property Taxes: | $5,175 |
| Days On Market: | 1455 |
| Lot Size: | 0,17 |
Description
Functional & practical 4 bedroom in Park West! An open eat-in kitchen with a breakfast bar/island, all stainless steel appliances, access to the backyard through the sliding glass door. A spacious family room with a gas fireplace as well as a living room off of the family room and main floor laundry. Four bedrooms on the second floor, the master featuring a walk in closet and a full bath, a partially finished basement with an HUGE second family room and extra storage space. Fully fenced backyard with large deck for entertaining. New tankless water heater (19) and landscaped yard with fruit trees! 2017 A/C, dishwasher 2018, newer faucets in all bathrooms, newer front door. New Roof 2019. Property being sold As-Is. This has some room for some sweat equity and making it your own!
Property Specifics
| Single Family | |
| — | |
| Traditional | |
| 2002 | |
| Full | |
| — | |
| No | |
| 0.17 |
| Mc Lean | |
| Park West | |
| 0 / Not Applicable | |
| None | |
| Public | |
| Public Sewer | |
| 11313618 | |
| 1419278007 |
Nearby Schools
| NAME: | DISTRICT: | DISTANCE: | |
|---|---|---|---|
|
Grade School
Parkside Elementary |
5 | — | |
|
Middle School
Parkside Jr High |
5 | Not in DB | |
|
High School
Normal Community West High Schoo |
5 | Not in DB | |
Property History
| DATE: | EVENT: | PRICE: | SOURCE: |
|---|---|---|---|
| 12 Mar, 2015 | Sold | $178,000 | MRED MLS |
| 2 Feb, 2015 | Under contract | $189,900 | MRED MLS |
| 15 Nov, 2014 | Listed for sale | $199,900 | MRED MLS |
| 28 Feb, 2022 | Sold | $212,385 | MRED MLS |
| 31 Jan, 2022 | Under contract | $209,900 | MRED MLS |
| 28 Jan, 2022 | Listed for sale | $209,900 | MRED MLS |
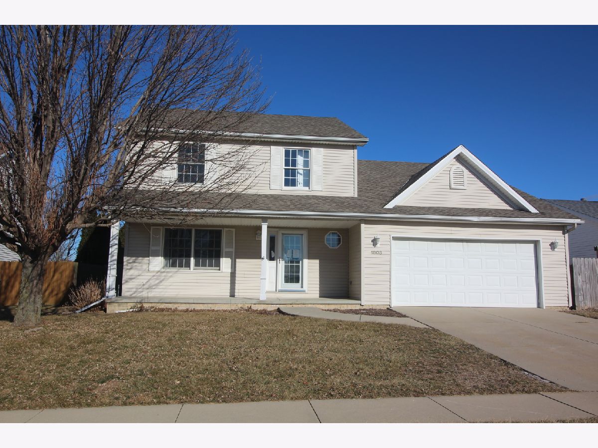
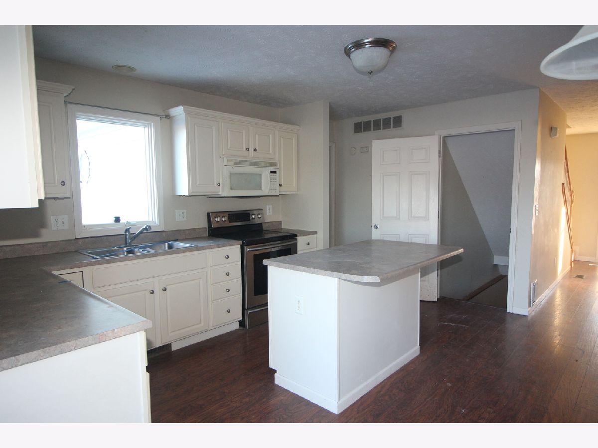
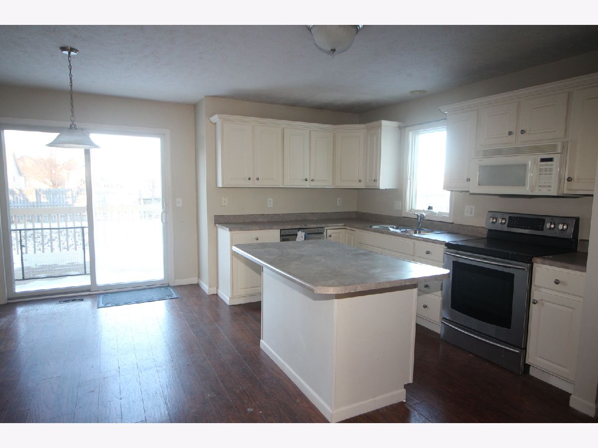
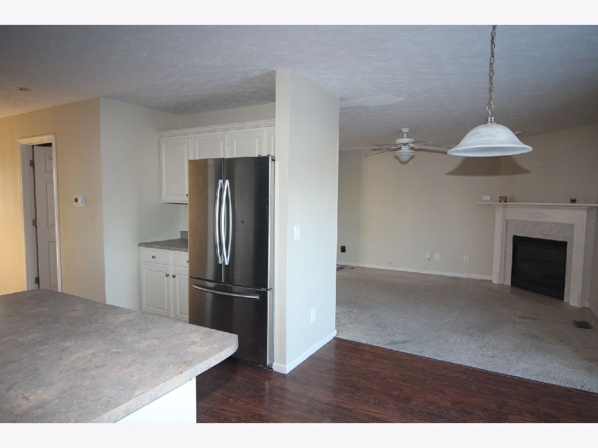
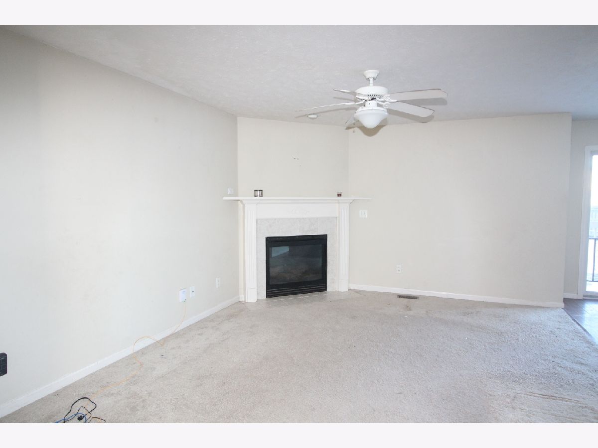
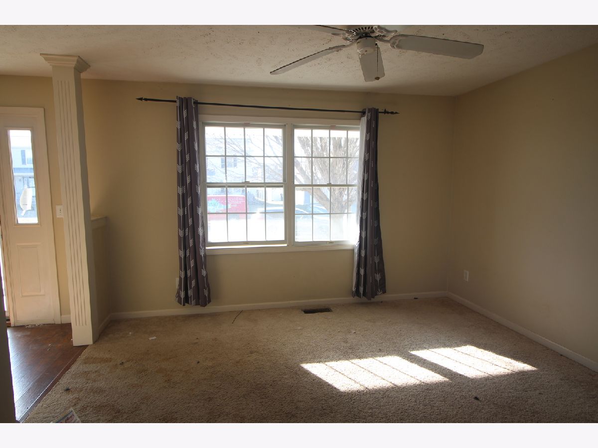
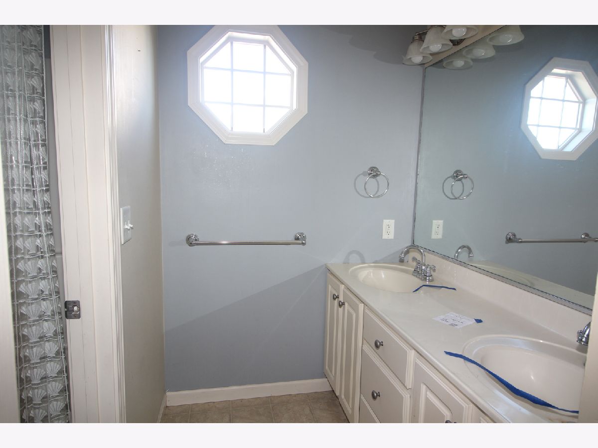
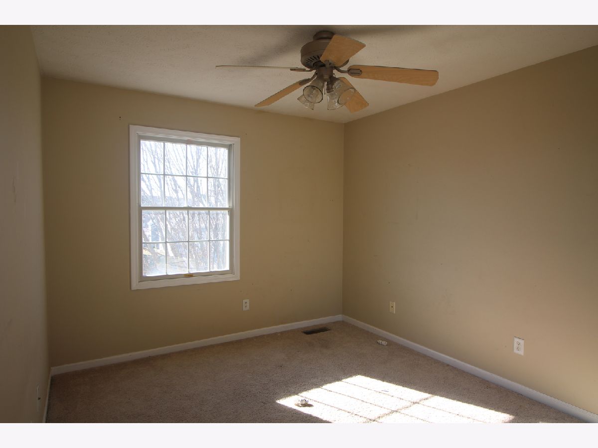
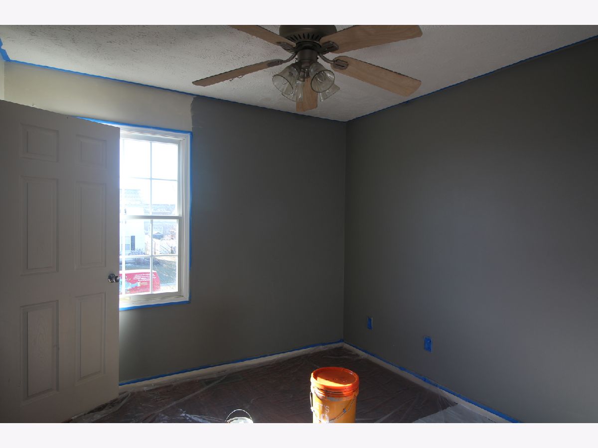
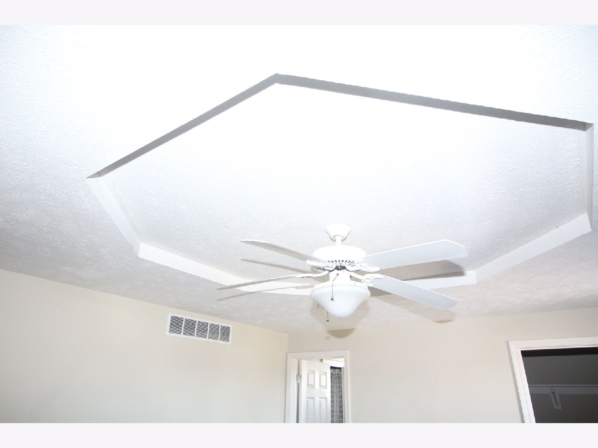
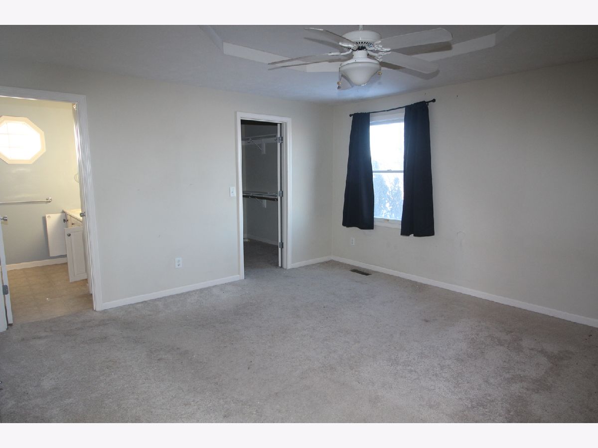
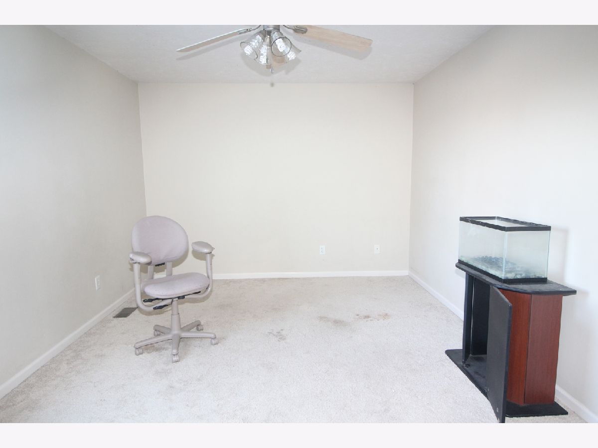
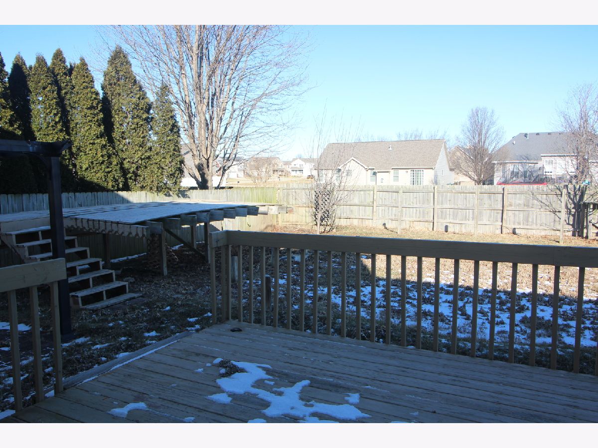
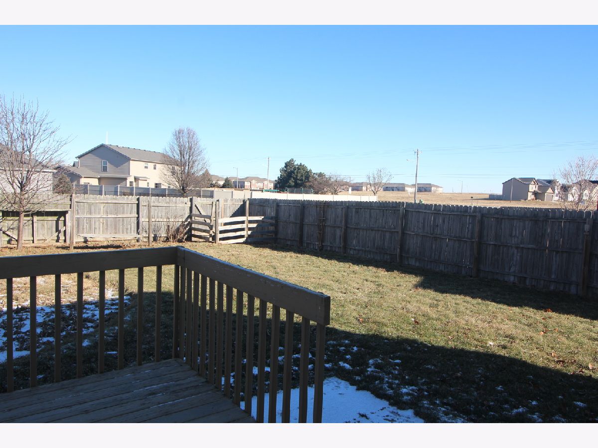

Room Specifics
Total Bedrooms: 4
Bedrooms Above Ground: 4
Bedrooms Below Ground: 0
Dimensions: —
Floor Type: Carpet
Dimensions: —
Floor Type: Wood Laminate
Dimensions: —
Floor Type: Carpet
Full Bathrooms: 3
Bathroom Amenities: —
Bathroom in Basement: 0
Rooms: Family Room
Basement Description: Partially Finished,Bathroom Rough-In
Other Specifics
| 2 | |
| — | |
| — | |
| Deck, Porch | |
| Fenced Yard,Landscaped | |
| 65 X 115 | |
| — | |
| Full | |
| Walk-In Closet(s) | |
| Range, Microwave, Dishwasher, Refrigerator, Disposal | |
| Not in DB | |
| — | |
| — | |
| — | |
| Gas Log, Attached Fireplace Doors/Screen |
Tax History
| Year | Property Taxes |
|---|---|
| 2015 | $4,495 |
| 2022 | $5,175 |
Contact Agent
Nearby Similar Homes
Nearby Sold Comparables
Contact Agent
Listing Provided By
Keller Williams Revolution

