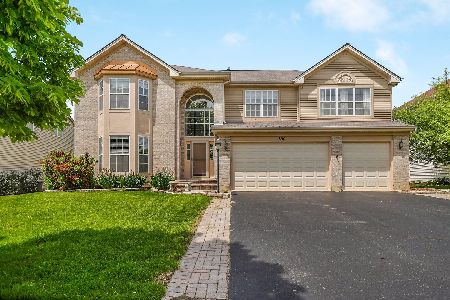1810 Broadsmore Drive, Algonquin, Illinois 60102
$490,500
|
Sold
|
|
| Status: | Closed |
| Sqft: | 2,818 |
| Cost/Sqft: | $174 |
| Beds: | 4 |
| Baths: | 4 |
| Year Built: | 1999 |
| Property Taxes: | $10,204 |
| Days On Market: | 688 |
| Lot Size: | 0,46 |
Description
Stately 2-story with finished basement, 3 car garage, and an in-ground pool in Algonquin's popular Willoughby Farms Estates. Main level highlights include a welcoming grand foyer, granite flooring, large living room, separate dining room (w/french doors), two-story great room with fireplace, mud/laundry room, and a gorgeous, remodeled island kitchen (2013) with custom cabinetry, granite tops, backsplash, pantry, and SS Kitchenaid appliances. Upper level features a generous landing area with overlooks, iron-spindled staircase, four bedrooms and includes a large primary suite with soaking tub, separate shower, and walk-in closet. Basement is full, finished and includes family room, exercise room, storage/mechanical room, and a convenient, attractive full bath. Moving outside to the backyard, you'll appreciate a large, fenced backyard with a grill station, in-ground pool, and sprawling patio areas perfect for your upcoming summer enjoyment and entertainment! HVAC system is newer (2021) and the roof is estimated at/around 12 years (2012). Well-located close to abundant shopping, restaurants, parks, a quaint downtown center, and only minutes to I-90!
Property Specifics
| Single Family | |
| — | |
| — | |
| 1999 | |
| — | |
| — | |
| No | |
| 0.46 |
| Kane | |
| Willoughby Farms Estates | |
| 575 / Annual | |
| — | |
| — | |
| — | |
| 12024804 | |
| 0308201013 |
Nearby Schools
| NAME: | DISTRICT: | DISTANCE: | |
|---|---|---|---|
|
Grade School
Westfield Community School |
300 | — | |
|
Middle School
Westfield Community School |
300 | Not in DB | |
|
High School
H D Jacobs High School |
300 | Not in DB | |
Property History
| DATE: | EVENT: | PRICE: | SOURCE: |
|---|---|---|---|
| 30 May, 2024 | Sold | $490,500 | MRED MLS |
| 15 Apr, 2024 | Under contract | $489,000 | MRED MLS |
| 11 Apr, 2024 | Listed for sale | $489,000 | MRED MLS |
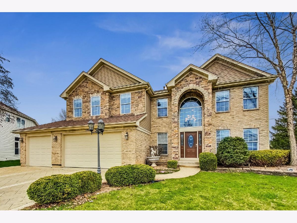
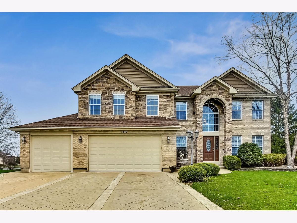
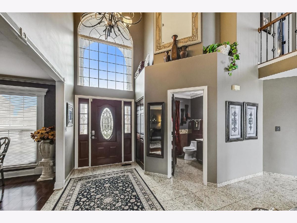
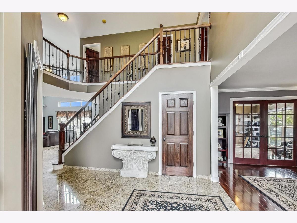
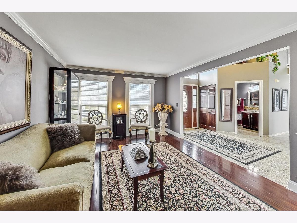
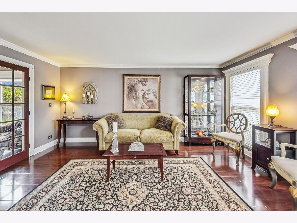
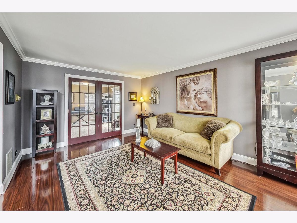
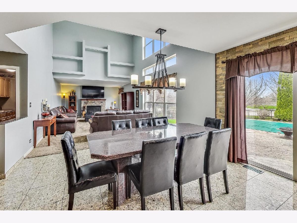
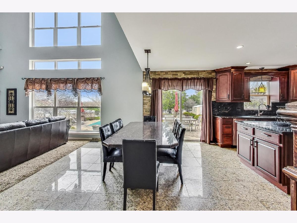
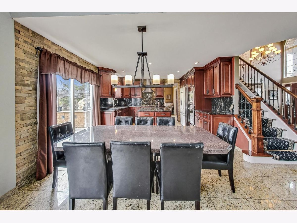
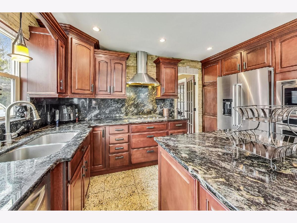
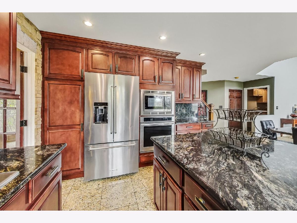
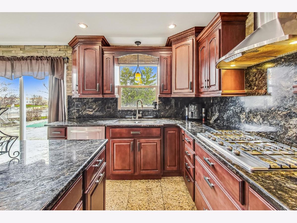
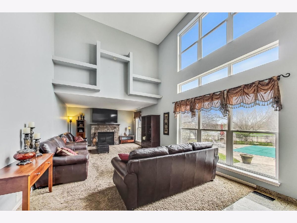
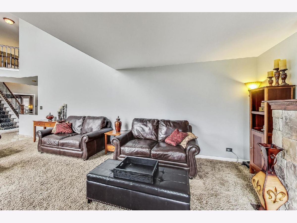
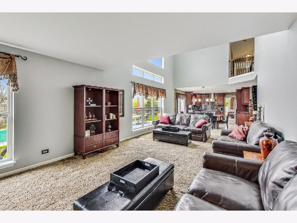
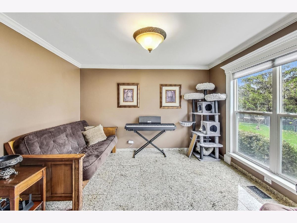
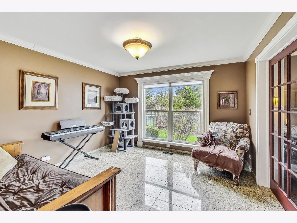
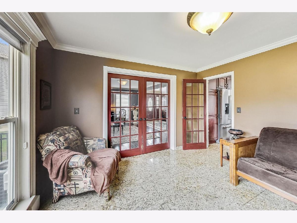
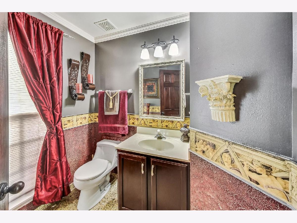
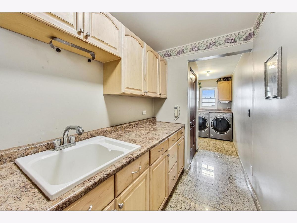
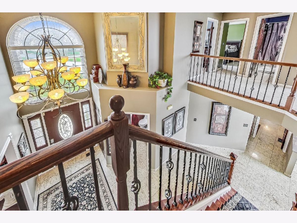
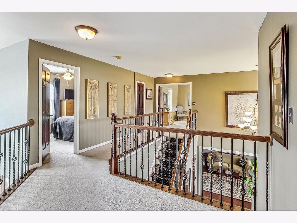
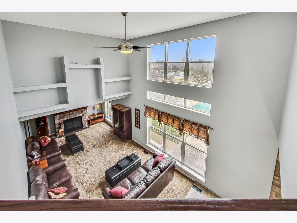
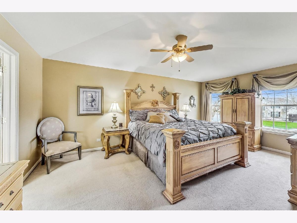
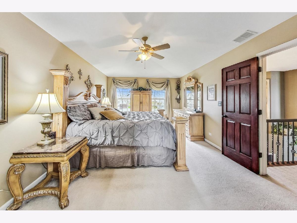
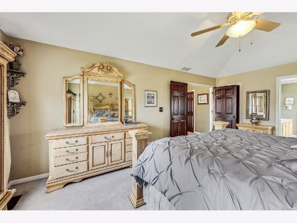
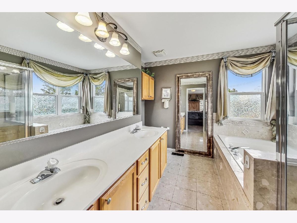
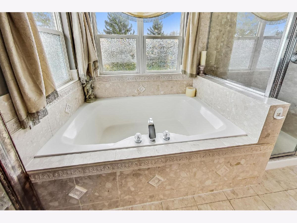
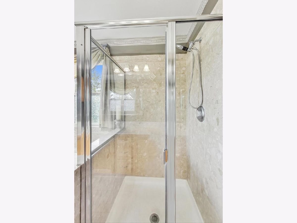
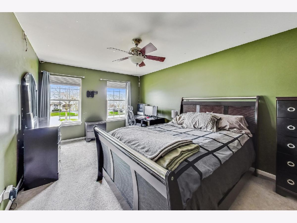
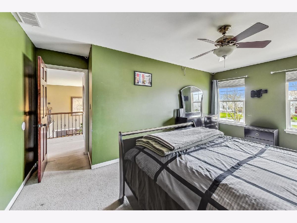
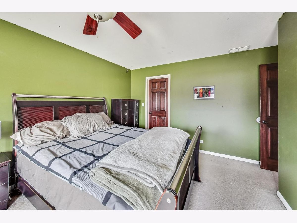
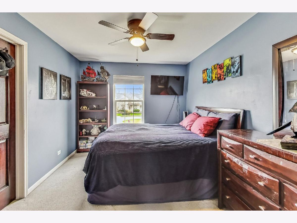
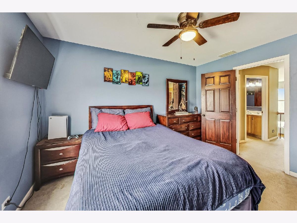
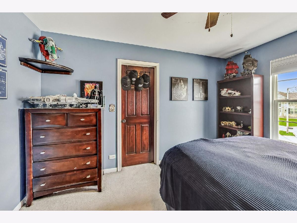
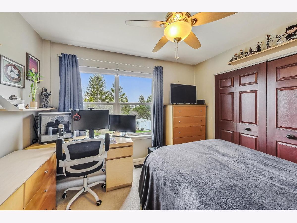
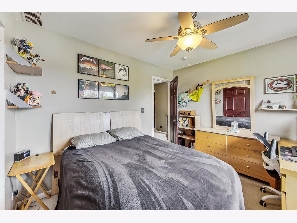
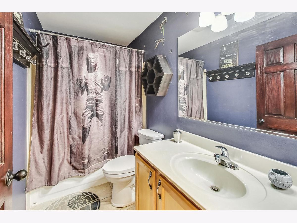
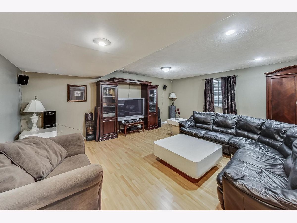
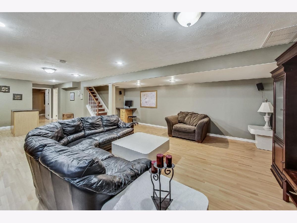
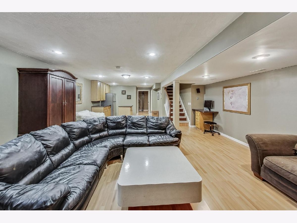
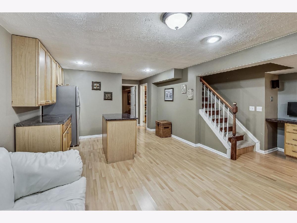
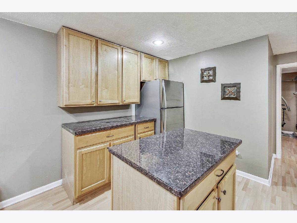
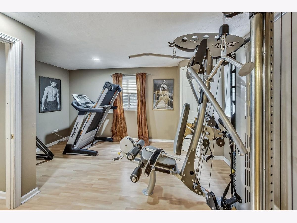
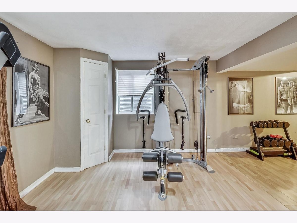
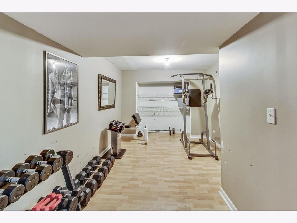
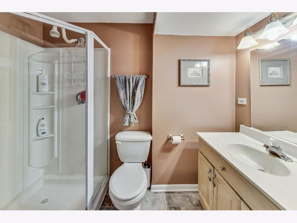
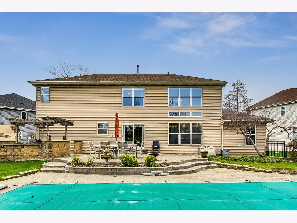
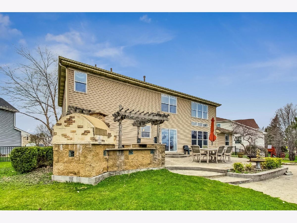
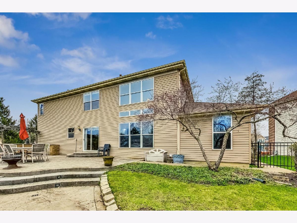
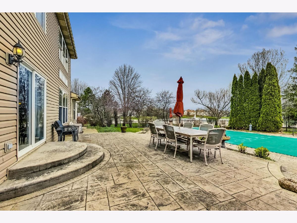
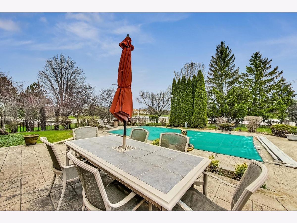
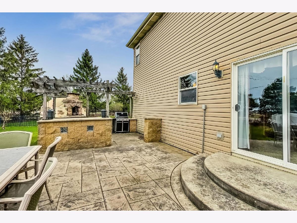
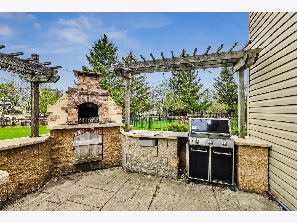
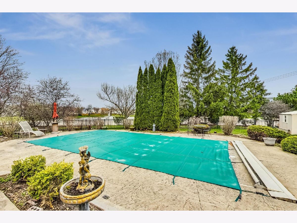
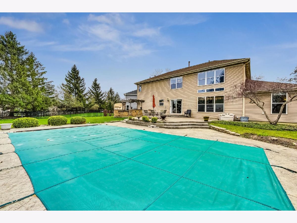
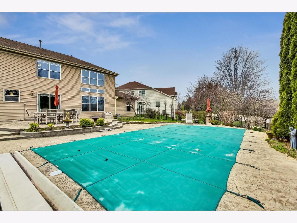
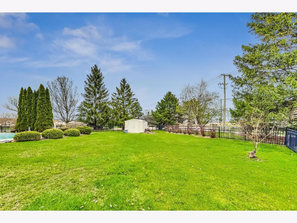
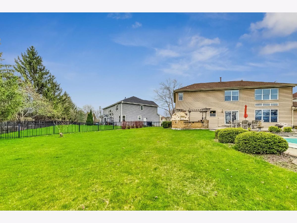
Room Specifics
Total Bedrooms: 4
Bedrooms Above Ground: 4
Bedrooms Below Ground: 0
Dimensions: —
Floor Type: —
Dimensions: —
Floor Type: —
Dimensions: —
Floor Type: —
Full Bathrooms: 4
Bathroom Amenities: Separate Shower,Double Sink,Soaking Tub
Bathroom in Basement: 1
Rooms: —
Basement Description: Finished
Other Specifics
| 3 | |
| — | |
| Concrete | |
| — | |
| — | |
| 41X164X146X74X190 | |
| Full | |
| — | |
| — | |
| — | |
| Not in DB | |
| — | |
| — | |
| — | |
| — |
Tax History
| Year | Property Taxes |
|---|---|
| 2024 | $10,204 |
Contact Agent
Nearby Similar Homes
Nearby Sold Comparables
Contact Agent
Listing Provided By
@properties Christie's International Real Estate








