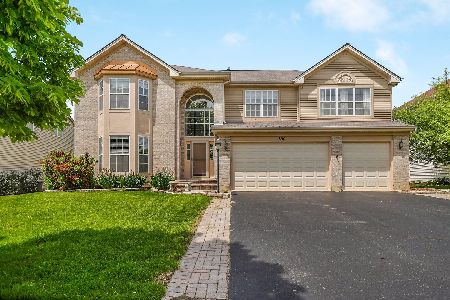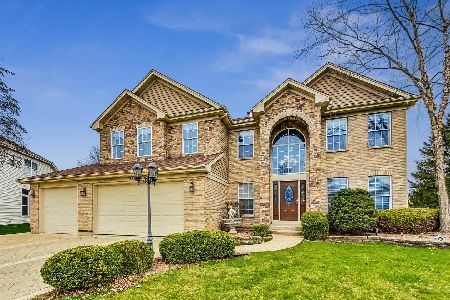1830 Broadsmore Drive, Algonquin, Illinois 60102
$311,250
|
Sold
|
|
| Status: | Closed |
| Sqft: | 3,100 |
| Cost/Sqft: | $104 |
| Beds: | 5 |
| Baths: | 4 |
| Year Built: | 1999 |
| Property Taxes: | $8,798 |
| Days On Market: | 4293 |
| Lot Size: | 0,29 |
Description
Another gorgeous home in WF! Brick front w/bay window leads to open floor plan w/2 story FR w/FP that's open to large kitchen w/island. 1st floor bdr w/full bath. Huge, vaulted mstr bdr suite w/sitting area, private bath w/dual vanities, whirlpool tub & sep shower. Finished, English bsmt w/full bath, large rec room, office & storage. Gorgeous views of pond from back. Brick paver patio. Cul-de-sac! Hurry! Nice!
Property Specifics
| Single Family | |
| — | |
| Contemporary | |
| 1999 | |
| Full | |
| ULTIMA | |
| Yes | |
| 0.29 |
| Kane | |
| Willoughby Farms Estates | |
| 415 / Annual | |
| Other | |
| Public | |
| Public Sewer | |
| 08627716 | |
| 0308127003 |
Nearby Schools
| NAME: | DISTRICT: | DISTANCE: | |
|---|---|---|---|
|
Grade School
Westfield Community School |
300 | — | |
|
Middle School
Westfield Community School |
300 | Not in DB | |
|
High School
H D Jacobs High School |
300 | Not in DB | |
Property History
| DATE: | EVENT: | PRICE: | SOURCE: |
|---|---|---|---|
| 31 Oct, 2014 | Sold | $311,250 | MRED MLS |
| 26 Sep, 2014 | Under contract | $322,900 | MRED MLS |
| — | Last price change | $323,900 | MRED MLS |
| 28 May, 2014 | Listed for sale | $334,900 | MRED MLS |
| 17 Jul, 2020 | Sold | $340,000 | MRED MLS |
| 17 Jun, 2020 | Under contract | $349,900 | MRED MLS |
| 5 Jun, 2020 | Listed for sale | $349,900 | MRED MLS |
Room Specifics
Total Bedrooms: 5
Bedrooms Above Ground: 5
Bedrooms Below Ground: 0
Dimensions: —
Floor Type: Carpet
Dimensions: —
Floor Type: Carpet
Dimensions: —
Floor Type: Carpet
Dimensions: —
Floor Type: —
Full Bathrooms: 4
Bathroom Amenities: Whirlpool,Separate Shower,Double Sink,Soaking Tub
Bathroom in Basement: 1
Rooms: Bedroom 5,Foyer,Office,Recreation Room,Other Room
Basement Description: Finished
Other Specifics
| 3 | |
| Concrete Perimeter | |
| Asphalt | |
| Patio, Brick Paver Patio, Storms/Screens | |
| Cul-De-Sac,Water View | |
| 12542 | |
| Unfinished | |
| Full | |
| Vaulted/Cathedral Ceilings, Hardwood Floors, First Floor Bedroom, In-Law Arrangement, First Floor Laundry, First Floor Full Bath | |
| Range, Microwave, Dishwasher, Refrigerator, Washer, Dryer, Disposal, Stainless Steel Appliance(s) | |
| Not in DB | |
| Sidewalks, Street Lights, Street Paved | |
| — | |
| — | |
| Gas Log, Gas Starter |
Tax History
| Year | Property Taxes |
|---|---|
| 2014 | $8,798 |
| 2020 | $9,975 |
Contact Agent
Nearby Similar Homes
Nearby Sold Comparables
Contact Agent
Listing Provided By
RE/MAX Unlimited Northwest











