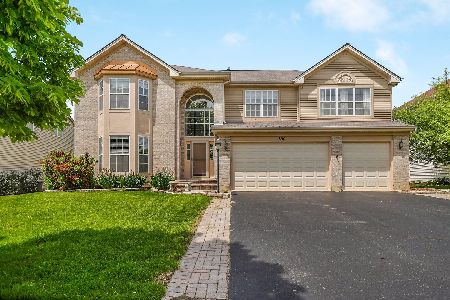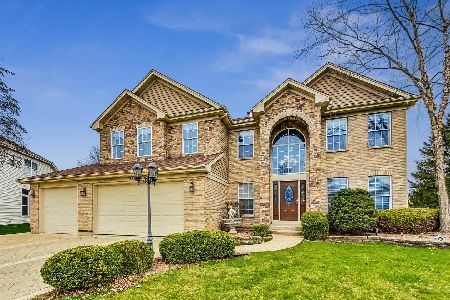1820 Broadsmore Drive, Algonquin, Illinois 60102
$322,500
|
Sold
|
|
| Status: | Closed |
| Sqft: | 3,400 |
| Cost/Sqft: | $100 |
| Beds: | 4 |
| Baths: | 5 |
| Year Built: | 2000 |
| Property Taxes: | $9,588 |
| Days On Market: | 4239 |
| Lot Size: | 0,00 |
Description
NEW SS appliances, NEW carpeting t/o, FRESHLY painted! Neutral Decor. Ready to move in! Cul-de-sac. 5000 + sq ft of living! Huge kit w/island, 42 " cabs. Dramatic foyer w/niches, winding staircase. Open FR w/FP w/huge windows & high ceilings. 1st fl mstr w/walk in & luxury bath. 2nd fl: 4 BR, 2 full baths, large loft overlooking FR. Fin bsmt: 2 BR, full BA, rec rm + storage. Deck/patio overlooks pond. Lots of light
Property Specifics
| Single Family | |
| — | |
| Contemporary | |
| 2000 | |
| Full,English | |
| — | |
| No | |
| — |
| Kane | |
| Willoughby Farms Estates | |
| 415 / Annual | |
| Other | |
| Public | |
| Public Sewer | |
| 08680571 | |
| 0308201012 |
Nearby Schools
| NAME: | DISTRICT: | DISTANCE: | |
|---|---|---|---|
|
Grade School
Westfield Community School |
300 | — | |
|
Middle School
Westfield Community School |
300 | Not in DB | |
|
High School
H D Jacobs High School |
300 | Not in DB | |
Property History
| DATE: | EVENT: | PRICE: | SOURCE: |
|---|---|---|---|
| 6 Nov, 2014 | Sold | $322,500 | MRED MLS |
| 28 Sep, 2014 | Under contract | $339,900 | MRED MLS |
| — | Last price change | $344,900 | MRED MLS |
| 22 Jul, 2014 | Listed for sale | $344,900 | MRED MLS |
Room Specifics
Total Bedrooms: 6
Bedrooms Above Ground: 4
Bedrooms Below Ground: 2
Dimensions: —
Floor Type: Carpet
Dimensions: —
Floor Type: Carpet
Dimensions: —
Floor Type: Carpet
Dimensions: —
Floor Type: —
Dimensions: —
Floor Type: —
Full Bathrooms: 5
Bathroom Amenities: Separate Shower,Double Sink,Garden Tub
Bathroom in Basement: 1
Rooms: Bonus Room,Bedroom 5,Bedroom 6,Foyer,Loft,Recreation Room
Basement Description: Finished
Other Specifics
| 3 | |
| Concrete Perimeter | |
| — | |
| Deck, Patio, Storms/Screens | |
| Cul-De-Sac,Water View | |
| 67 X 147 X 98 X 151 | |
| — | |
| Full | |
| Vaulted/Cathedral Ceilings, Skylight(s), First Floor Bedroom, In-Law Arrangement, First Floor Laundry, First Floor Full Bath | |
| Range, Microwave, Dishwasher, Refrigerator, Washer, Dryer, Disposal | |
| Not in DB | |
| — | |
| — | |
| — | |
| Attached Fireplace Doors/Screen, Gas Log |
Tax History
| Year | Property Taxes |
|---|---|
| 2014 | $9,588 |
Contact Agent
Nearby Similar Homes
Nearby Sold Comparables
Contact Agent
Listing Provided By
RE/MAX Unlimited Northwest











