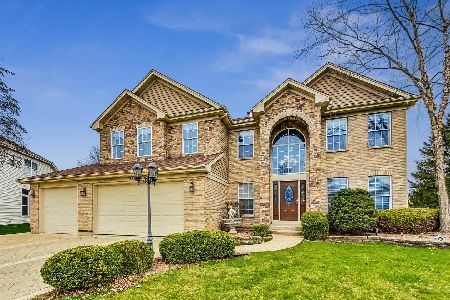1830 Broadsmore Drive, Algonquin, Illinois 60102
$340,000
|
Sold
|
|
| Status: | Closed |
| Sqft: | 3,100 |
| Cost/Sqft: | $113 |
| Beds: | 5 |
| Baths: | 4 |
| Year Built: | 1999 |
| Property Taxes: | $9,975 |
| Days On Market: | 2093 |
| Lot Size: | 0,29 |
Description
Wow! The much sought-after Ultima of Willoughby Farms Estates now available if you can catch it fast enough! Gorgeous brick front with copper roofing over bay windows. Open floor plan with hardwoods encompassing spacious kitchen with center island leading to 2 story family room featuring gas fireplace and bathed in natural light of tall quarter-arched Palladian windows. First-floor bedroom with full bath. Freshly painted and carpeted, including master suite with vaulted ceiling, ceiling fan, large sitting area, full bath with whirlpool, separate shower, dual vanities. Full finished English basement features large rec room, office, full bathroom, and additional storage! Fabulous brick paver patio in private yard. All on a cul-de-sac. Close to ponds, forest preserves, parks, local shopping, restaurants, major commuter ways, and award-winning schools! Grab it now! A+
Property Specifics
| Single Family | |
| — | |
| — | |
| 1999 | |
| Full,English | |
| ULTIMA | |
| Yes | |
| 0.29 |
| Kane | |
| Willoughby Farms Estates | |
| 460 / Annual | |
| Other | |
| Public | |
| Public Sewer | |
| 10732569 | |
| 0308201011 |
Nearby Schools
| NAME: | DISTRICT: | DISTANCE: | |
|---|---|---|---|
|
Grade School
Westfield Community School |
300 | — | |
|
Middle School
Westfield Community School |
300 | Not in DB | |
|
High School
H D Jacobs High School |
300 | Not in DB | |
Property History
| DATE: | EVENT: | PRICE: | SOURCE: |
|---|---|---|---|
| 31 Oct, 2014 | Sold | $311,250 | MRED MLS |
| 26 Sep, 2014 | Under contract | $322,900 | MRED MLS |
| — | Last price change | $323,900 | MRED MLS |
| 28 May, 2014 | Listed for sale | $334,900 | MRED MLS |
| 17 Jul, 2020 | Sold | $340,000 | MRED MLS |
| 17 Jun, 2020 | Under contract | $349,900 | MRED MLS |
| 5 Jun, 2020 | Listed for sale | $349,900 | MRED MLS |
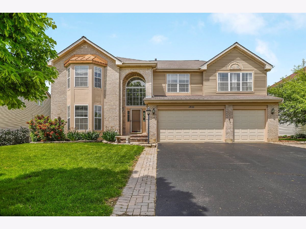
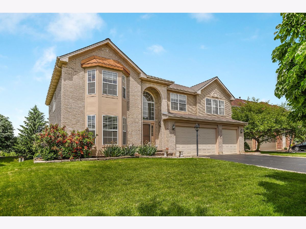
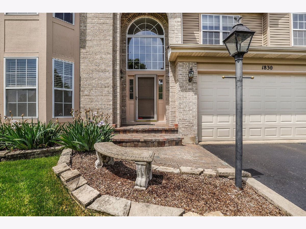
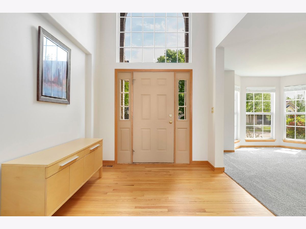
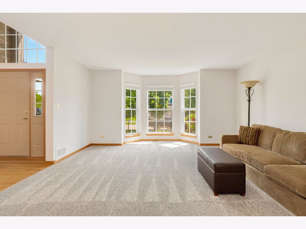
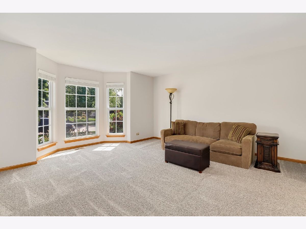
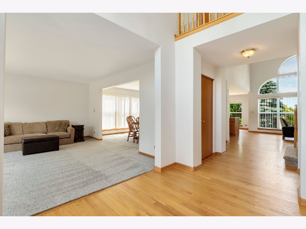
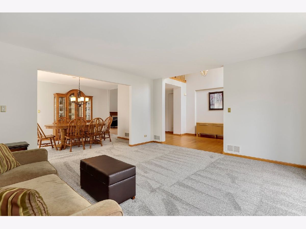
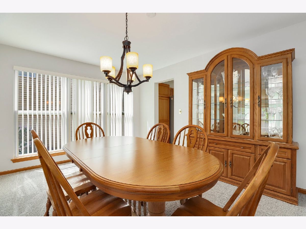
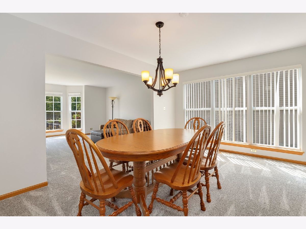
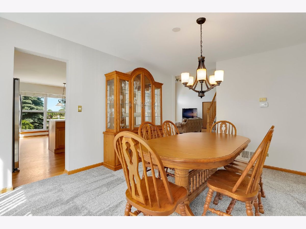
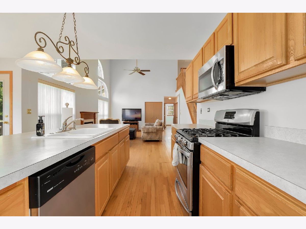
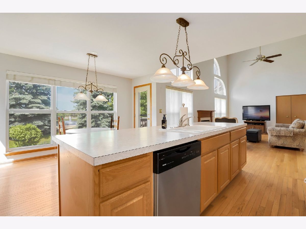
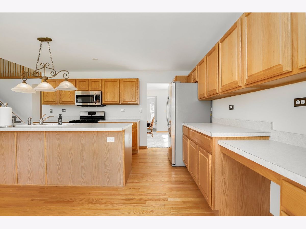
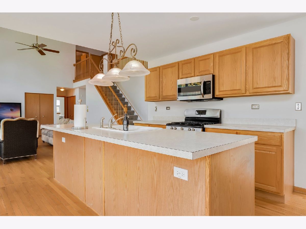
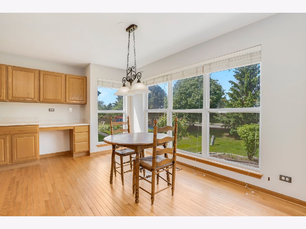
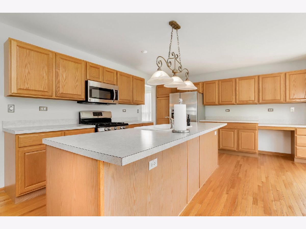
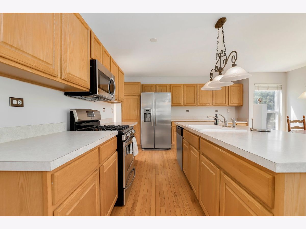
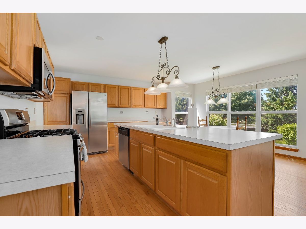
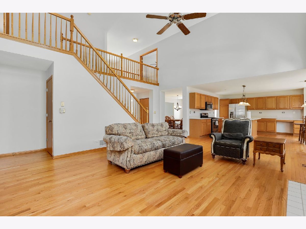
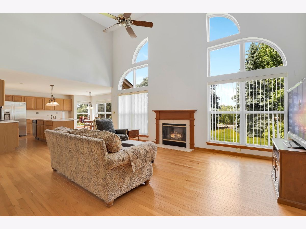
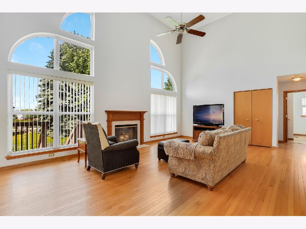
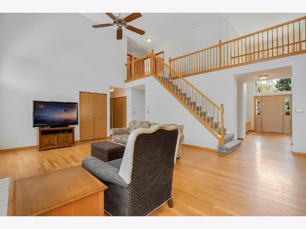
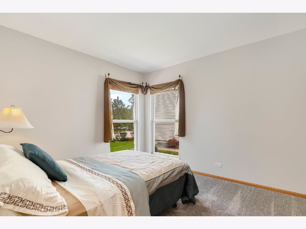
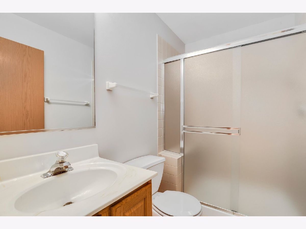
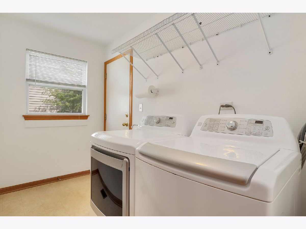
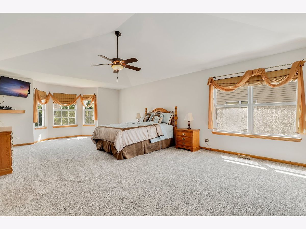
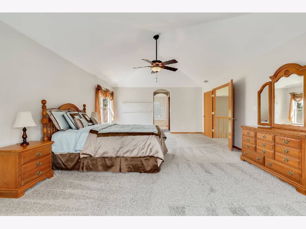
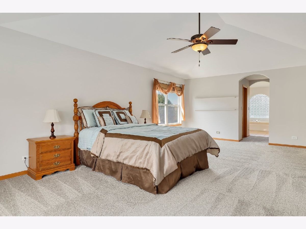
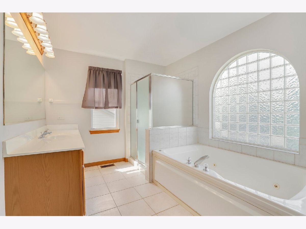
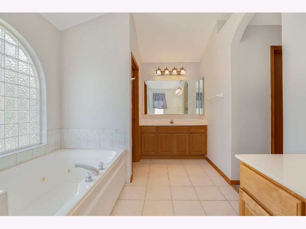
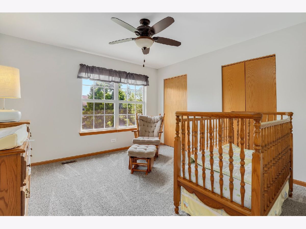
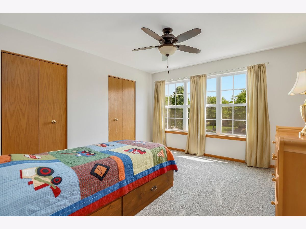
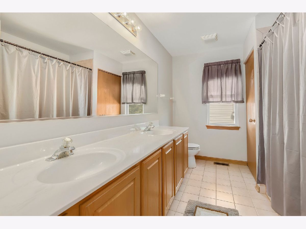
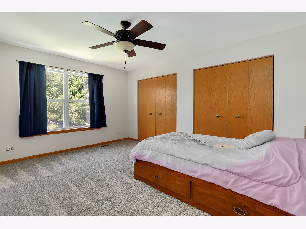
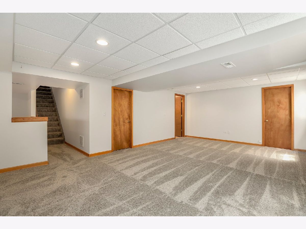
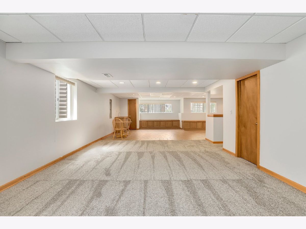
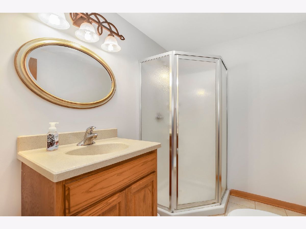
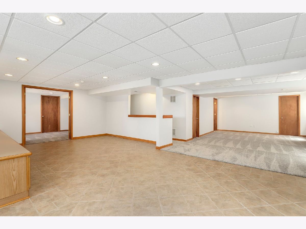
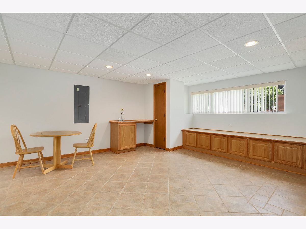
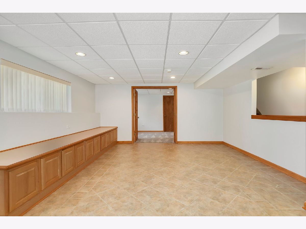
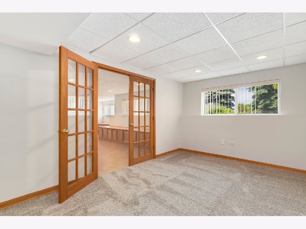
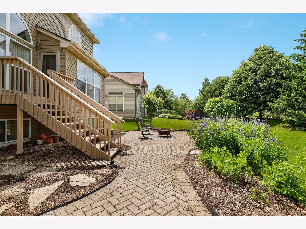
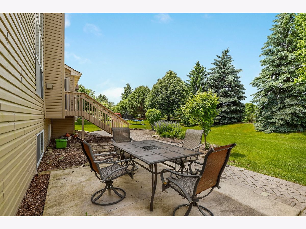
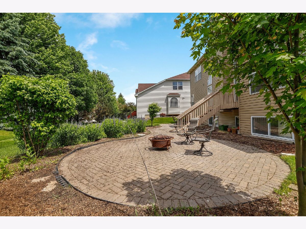
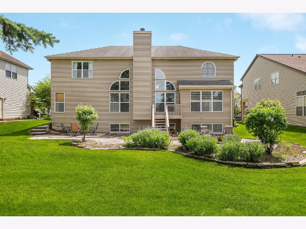
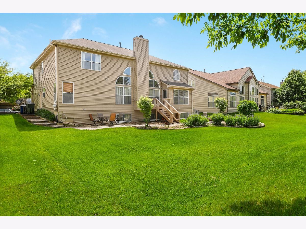
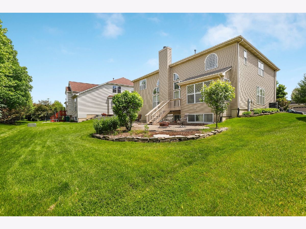
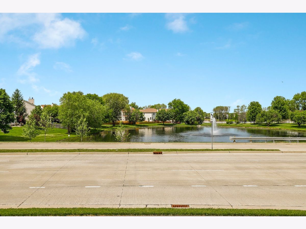
Room Specifics
Total Bedrooms: 5
Bedrooms Above Ground: 5
Bedrooms Below Ground: 0
Dimensions: —
Floor Type: Carpet
Dimensions: —
Floor Type: Carpet
Dimensions: —
Floor Type: Carpet
Dimensions: —
Floor Type: —
Full Bathrooms: 4
Bathroom Amenities: Whirlpool,Separate Shower,Double Sink
Bathroom in Basement: 1
Rooms: Breakfast Room,Recreation Room,Bedroom 5,Office,Storage
Basement Description: Finished
Other Specifics
| 3 | |
| — | |
| Asphalt | |
| Deck, Patio, Brick Paver Patio | |
| Cul-De-Sac,Water View | |
| 72X146X75X151 | |
| Unfinished | |
| Full | |
| Vaulted/Cathedral Ceilings, Hardwood Floors, First Floor Bedroom, First Floor Laundry, First Floor Full Bath, Built-in Features, Walk-In Closet(s) | |
| Range, Microwave, Dishwasher, Refrigerator, Washer, Dryer, Disposal, Stainless Steel Appliance(s), Range Hood | |
| Not in DB | |
| Park, Lake, Curbs, Sidewalks, Street Lights, Street Paved | |
| — | |
| — | |
| Gas Log |
Tax History
| Year | Property Taxes |
|---|---|
| 2014 | $8,798 |
| 2020 | $9,975 |
Contact Agent
Nearby Similar Homes
Nearby Sold Comparables
Contact Agent
Listing Provided By
Redfin Corporation








