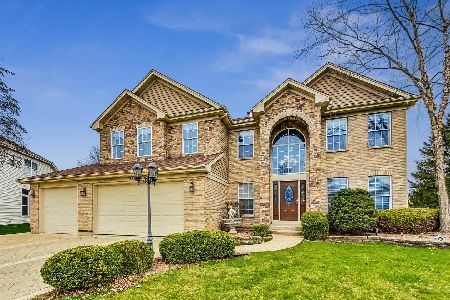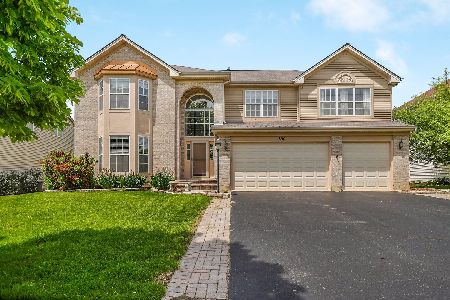1811 Broadsmore Drive, Algonquin, Illinois 60102
$395,000
|
Sold
|
|
| Status: | Closed |
| Sqft: | 3,231 |
| Cost/Sqft: | $127 |
| Beds: | 5 |
| Baths: | 3 |
| Year Built: | 1999 |
| Property Taxes: | $9,102 |
| Days On Market: | 2803 |
| Lot Size: | 0,30 |
Description
** Drop Dead Gorgeous Home was Featured in From House to Home Magazine ** Premium Waterfront Location w/ Over 60K in Exterior Upgrades including 400 SF Raised Stone Terrace * Fence * Professional Landscaping w/ Hundreds of Perennials * Blue Stone Front Entry & Walkway * *Grand Foyer w/Dramatic Staircase & Marble Flooring * Formal Living Room & Dining Room * Custom Kitchen Designed with 2 Islands * High End Appls & Finishes Opens to Sun Drenched Family Room w/2 Story Windows*Customized Fireplace*Wet Bar** 1st Floor Bedroom* Den / Library plus Full Bath *You will never want to leave the Master Suite * Finest Upgrades include Custom Designed Walk-in Closet * Dressing Rm * Whirlpool & Separate Shower * 3 Additional Bdrms & Guest Bath are also Beautifully Decorated ** Custom Window Treatments & Lighting Fixtures T/O * Epoxy Finished Garage Floor * Full Bsmt Offers Addit 1600 Sq Ft of Space. 1 Year Home Warranty * 1% Closing Cost Credit to buyer w/contract by 5/28. No Detail Overlooked
Property Specifics
| Single Family | |
| — | |
| Contemporary | |
| 1999 | |
| Full | |
| WEXFORD | |
| Yes | |
| 0.3 |
| Kane | |
| — | |
| 460 / Annual | |
| None | |
| Public | |
| Public Sewer | |
| 09998750 | |
| 0308201015 |
Nearby Schools
| NAME: | DISTRICT: | DISTANCE: | |
|---|---|---|---|
|
Grade School
Westfield Community School |
300 | — | |
|
Middle School
Westfield Community School |
300 | Not in DB | |
|
High School
H D Jacobs High School |
300 | Not in DB | |
Property History
| DATE: | EVENT: | PRICE: | SOURCE: |
|---|---|---|---|
| 16 Aug, 2018 | Sold | $395,000 | MRED MLS |
| 8 Jul, 2018 | Under contract | $410,000 | MRED MLS |
| 26 Jun, 2018 | Listed for sale | $410,000 | MRED MLS |
Room Specifics
Total Bedrooms: 5
Bedrooms Above Ground: 5
Bedrooms Below Ground: 0
Dimensions: —
Floor Type: Carpet
Dimensions: —
Floor Type: Carpet
Dimensions: —
Floor Type: Carpet
Dimensions: —
Floor Type: —
Full Bathrooms: 3
Bathroom Amenities: —
Bathroom in Basement: 0
Rooms: Bedroom 5,Foyer,Breakfast Room,Walk In Closet
Basement Description: Unfinished
Other Specifics
| 3 | |
| Concrete Perimeter | |
| Asphalt | |
| Patio, Brick Paver Patio, Storms/Screens | |
| Cul-De-Sac,Fenced Yard,Pond(s),Water View | |
| 43X159X25X132X121 | |
| — | |
| Full | |
| Vaulted/Cathedral Ceilings, Bar-Wet, Hardwood Floors, First Floor Bedroom, First Floor Laundry, First Floor Full Bath | |
| Range, Microwave, Dishwasher, Refrigerator, Freezer, Washer, Dryer | |
| Not in DB | |
| Sidewalks, Street Lights, Street Paved | |
| — | |
| — | |
| Gas Log |
Tax History
| Year | Property Taxes |
|---|---|
| 2018 | $9,102 |
Contact Agent
Nearby Similar Homes
Nearby Sold Comparables
Contact Agent
Listing Provided By
Coldwell Banker Residential Brokerage











