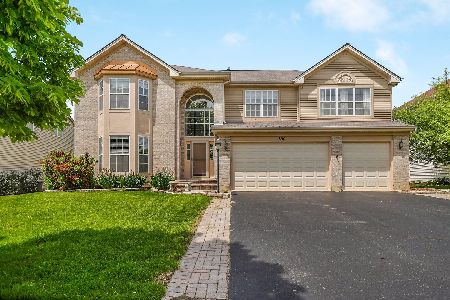1851 Broadsmore Drive, Algonquin, Illinois 60102
$266,000
|
Sold
|
|
| Status: | Closed |
| Sqft: | 0 |
| Cost/Sqft: | — |
| Beds: | 4 |
| Baths: | 3 |
| Year Built: | 2000 |
| Property Taxes: | $6,645 |
| Days On Market: | 5993 |
| Lot Size: | 0,00 |
Description
MOTIVATED SELLER! Not a short sale but priced like one! 2 story foyer/LR & DR. Maple kitchen cabinets w/island & planning desk opens to FR w/FP perfect for entertaining! Mstr offers sitting area w/luxury bath & walk in closet! 1st flr den. Full bmst! Light, bright and neutral! 4th bdr is currently loft but easily converted! Great location in cul-de-sac with views of pond! QUICK CLOSE OK! BRING OFFERS!
Property Specifics
| Single Family | |
| — | |
| — | |
| 2000 | |
| Full | |
| MADISON | |
| Yes | |
| — |
| Kane | |
| Willoughby Farms Estates | |
| 390 / Annual | |
| Other | |
| Public | |
| Public Sewer | |
| 07339643 | |
| 0308201016 |
Nearby Schools
| NAME: | DISTRICT: | DISTANCE: | |
|---|---|---|---|
|
Grade School
Westfield Community School |
300 | — | |
|
Middle School
Westfield Community School |
300 | Not in DB | |
|
High School
H D Jacobs High School |
300 | Not in DB | |
Property History
| DATE: | EVENT: | PRICE: | SOURCE: |
|---|---|---|---|
| 3 Mar, 2010 | Sold | $266,000 | MRED MLS |
| 15 Jan, 2010 | Under contract | $289,900 | MRED MLS |
| 2 Oct, 2009 | Listed for sale | $289,900 | MRED MLS |
Room Specifics
Total Bedrooms: 4
Bedrooms Above Ground: 4
Bedrooms Below Ground: 0
Dimensions: —
Floor Type: Carpet
Dimensions: —
Floor Type: Carpet
Dimensions: —
Floor Type: Carpet
Full Bathrooms: 3
Bathroom Amenities: Separate Shower,Double Sink
Bathroom in Basement: 0
Rooms: Den,Eating Area,Gallery,Loft,Utility Room-1st Floor
Basement Description: Unfinished
Other Specifics
| 2 | |
| Concrete Perimeter | |
| Asphalt | |
| — | |
| Cul-De-Sac | |
| 75 X 135 | |
| — | |
| Full | |
| Vaulted/Cathedral Ceilings, First Floor Bedroom | |
| Double Oven, Range, Dishwasher, Refrigerator, Washer, Dryer, Disposal | |
| Not in DB | |
| — | |
| — | |
| — | |
| Gas Log, Gas Starter |
Tax History
| Year | Property Taxes |
|---|---|
| 2010 | $6,645 |
Contact Agent
Nearby Similar Homes
Nearby Sold Comparables
Contact Agent
Listing Provided By
RE/MAX Unlimited Northwest










