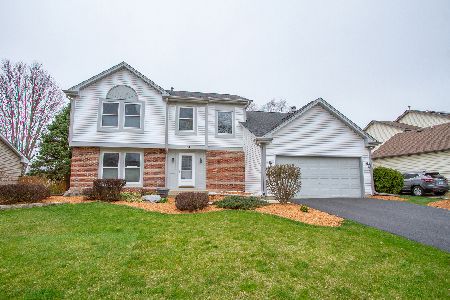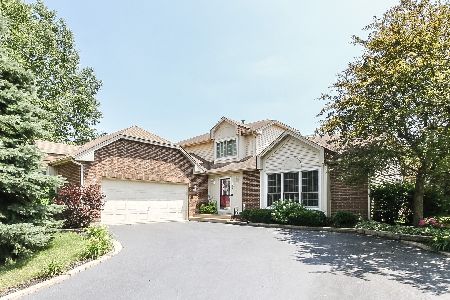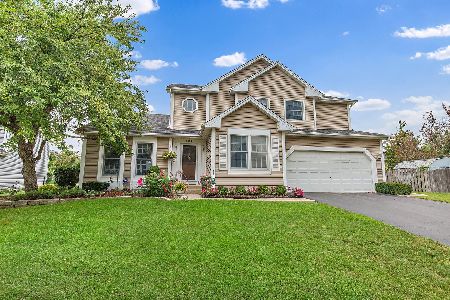188 Brentwood Trail, Elgin, Illinois 60120
$424,786
|
Sold
|
|
| Status: | Closed |
| Sqft: | 2,208 |
| Cost/Sqft: | $197 |
| Beds: | 4 |
| Baths: | 4 |
| Year Built: | 1991 |
| Property Taxes: | $8,544 |
| Days On Market: | 451 |
| Lot Size: | 0,27 |
Description
Fantastic location on a corner lot backing to open space park behind the home. Customized Kitchen SS apps, granite counters. Vaulted ceilings and fireplace in family room. Sunroom off the kitchen with skylights. First floor den. Updated baths. Primary bedroom with vaulted ceilings enjoys large his/hers WIC closets and updated bath. Finished basement with entertainment area, full bathroom, bedroom, and beautiful bar. Plus losts of finished storage and utility sink. Tiled entry and living and dining room Improvements incl: roof & siding(2013), paver driveway with wrap around to backyard. All new interior windows with warranty. New hot water heater. New garage door openers. Leased solar panel to transfer with low utility costs. Above ground pool including supplies with storage building as is. Fenced yard backing to an open space. Wine cooler or dishwasher will give credit for replacement. Great home for everyone in your life!
Property Specifics
| Single Family | |
| — | |
| — | |
| 1991 | |
| — | |
| — | |
| No | |
| 0.27 |
| Cook | |
| Country Trails | |
| 0 / Not Applicable | |
| — | |
| — | |
| — | |
| 12180231 | |
| 06171140130000 |
Nearby Schools
| NAME: | DISTRICT: | DISTANCE: | |
|---|---|---|---|
|
Grade School
Timber Trails Elementary School |
46 | — | |
|
Middle School
Larsen Middle School |
46 | Not in DB | |
|
High School
Elgin High School |
46 | Not in DB | |
Property History
| DATE: | EVENT: | PRICE: | SOURCE: |
|---|---|---|---|
| 29 Jun, 2018 | Sold | $305,000 | MRED MLS |
| 25 Apr, 2018 | Under contract | $315,000 | MRED MLS |
| — | Last price change | $325,000 | MRED MLS |
| 4 Mar, 2018 | Listed for sale | $325,000 | MRED MLS |
| 11 Jan, 2025 | Sold | $424,786 | MRED MLS |
| 4 Nov, 2024 | Under contract | $435,000 | MRED MLS |
| 1 Nov, 2024 | Listed for sale | $435,000 | MRED MLS |
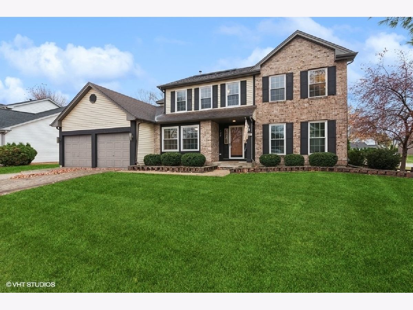
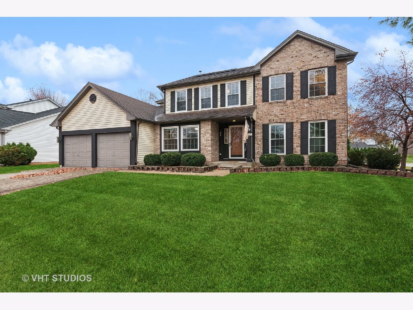
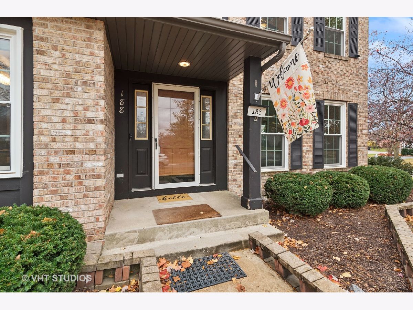
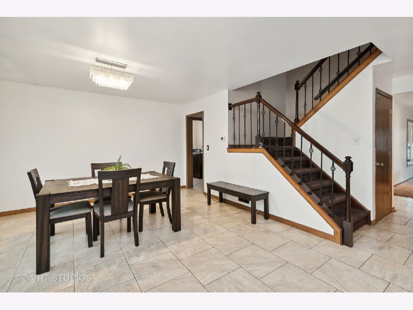
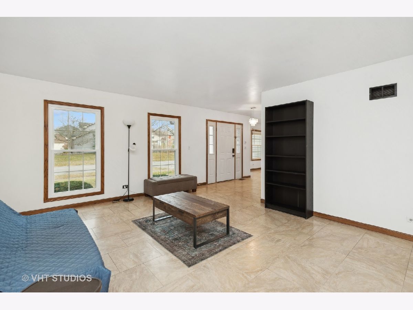
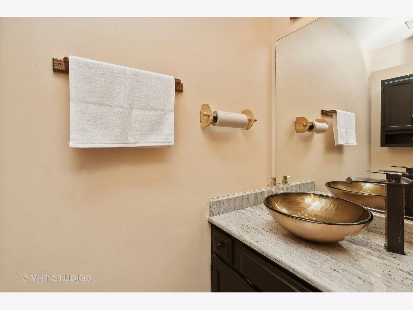
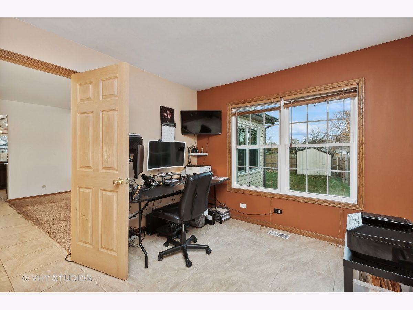
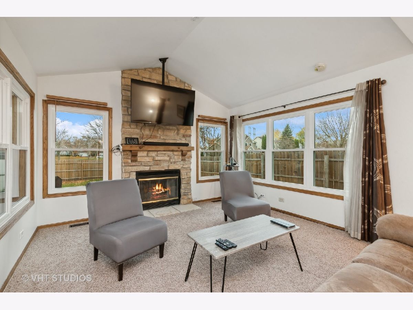
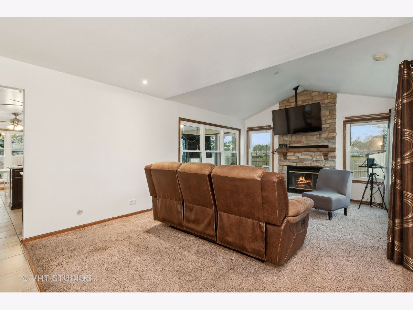
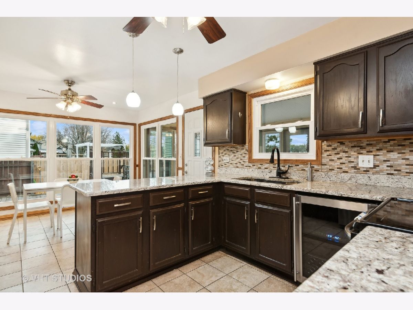
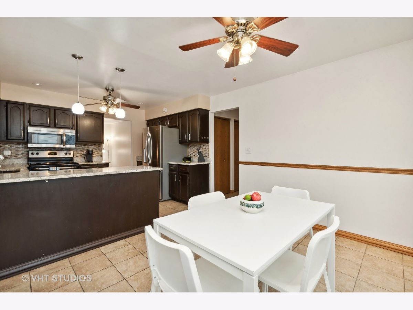
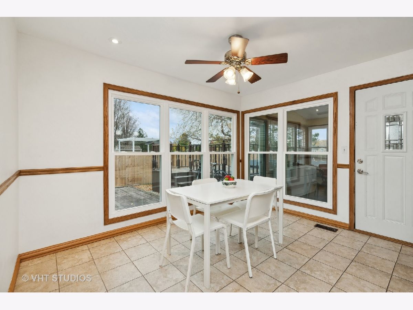
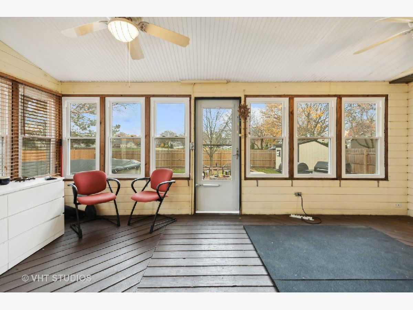
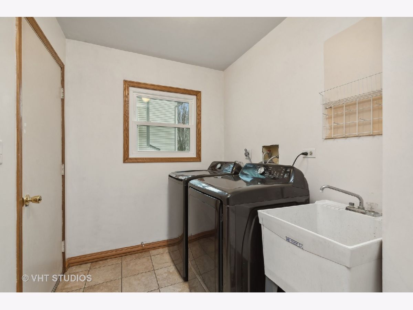
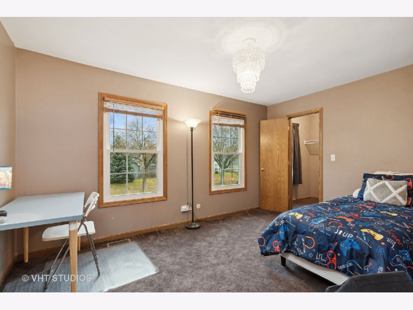
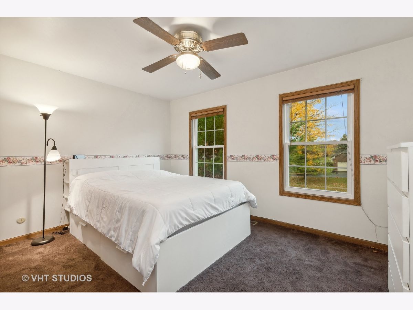
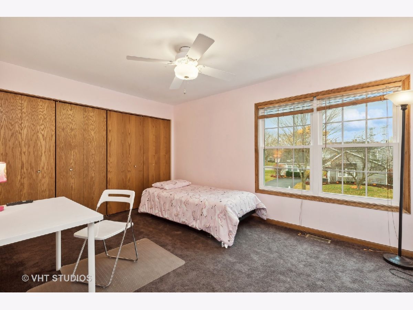
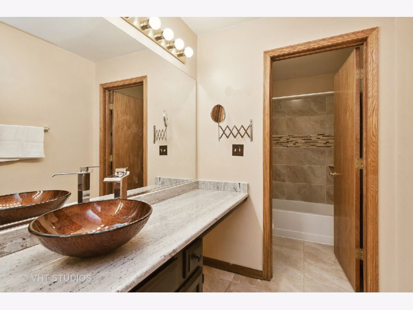
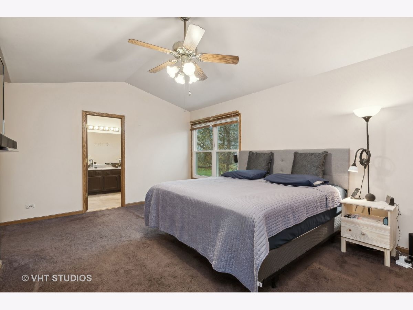
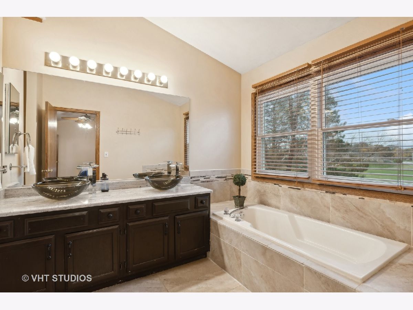
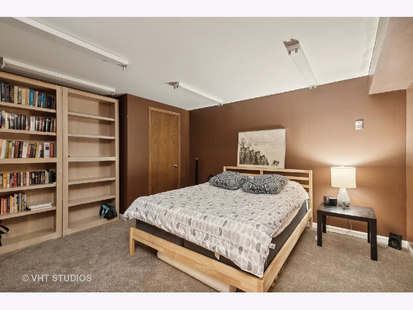
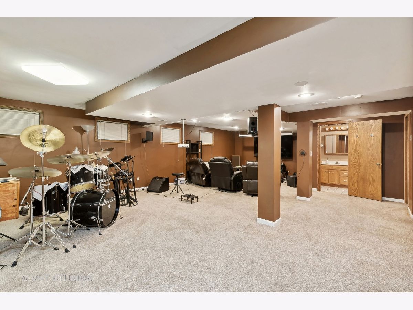
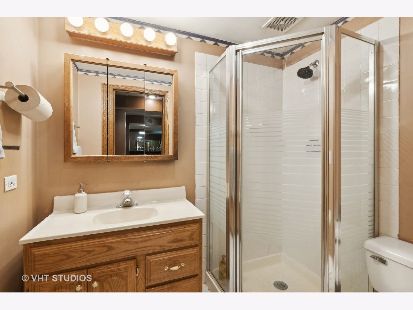
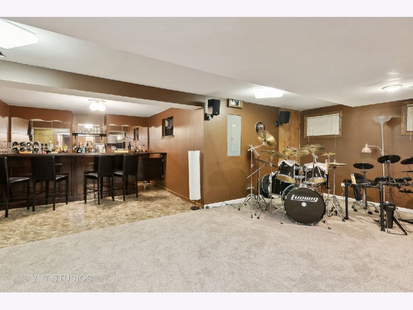
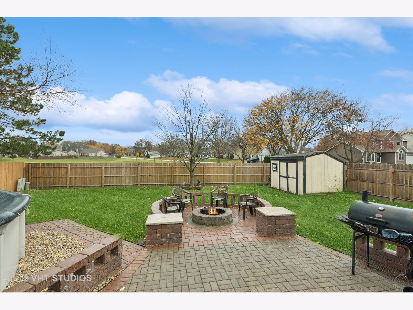
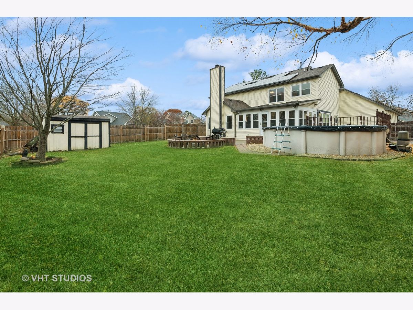
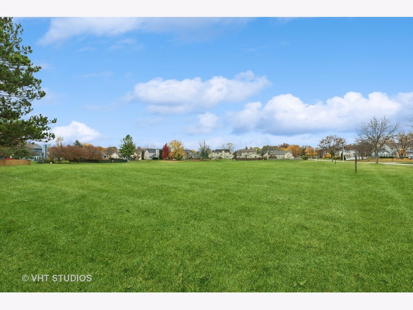
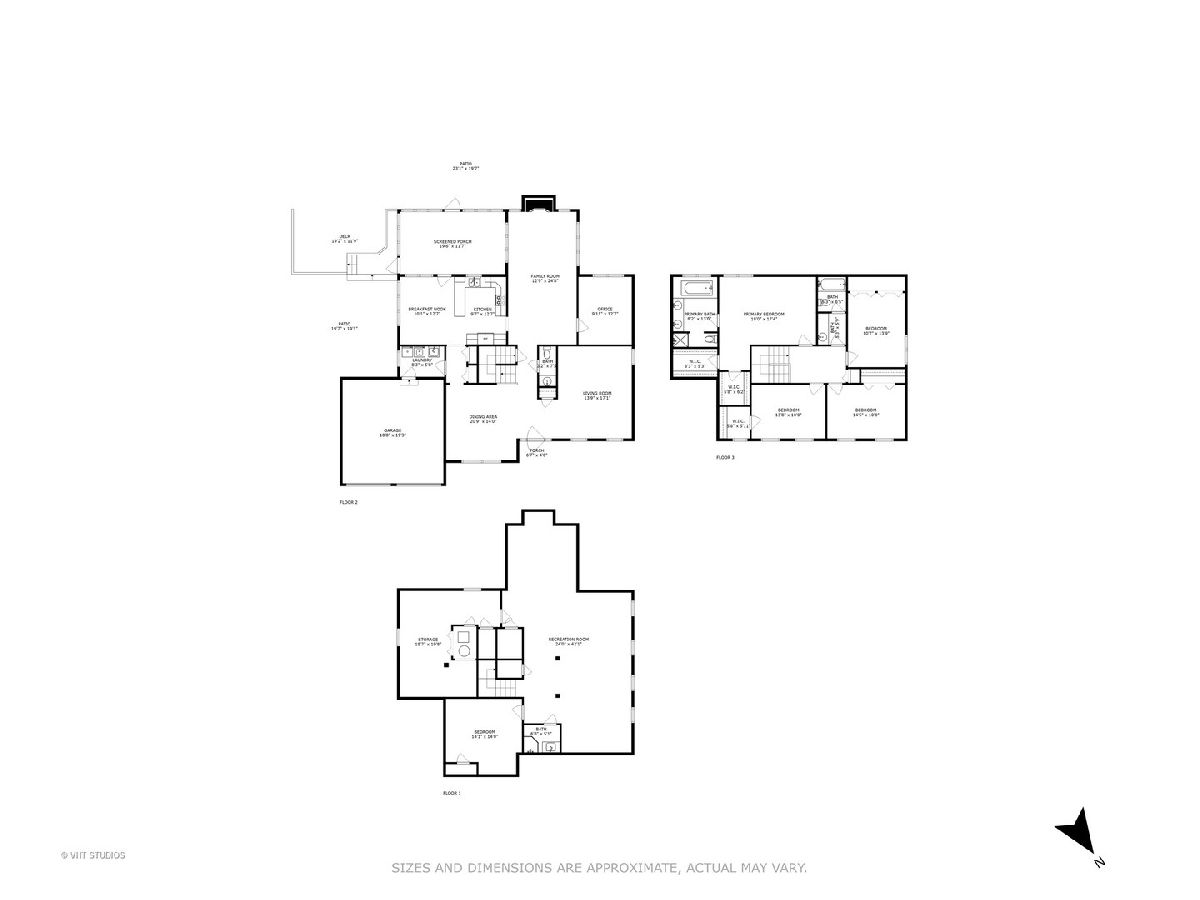
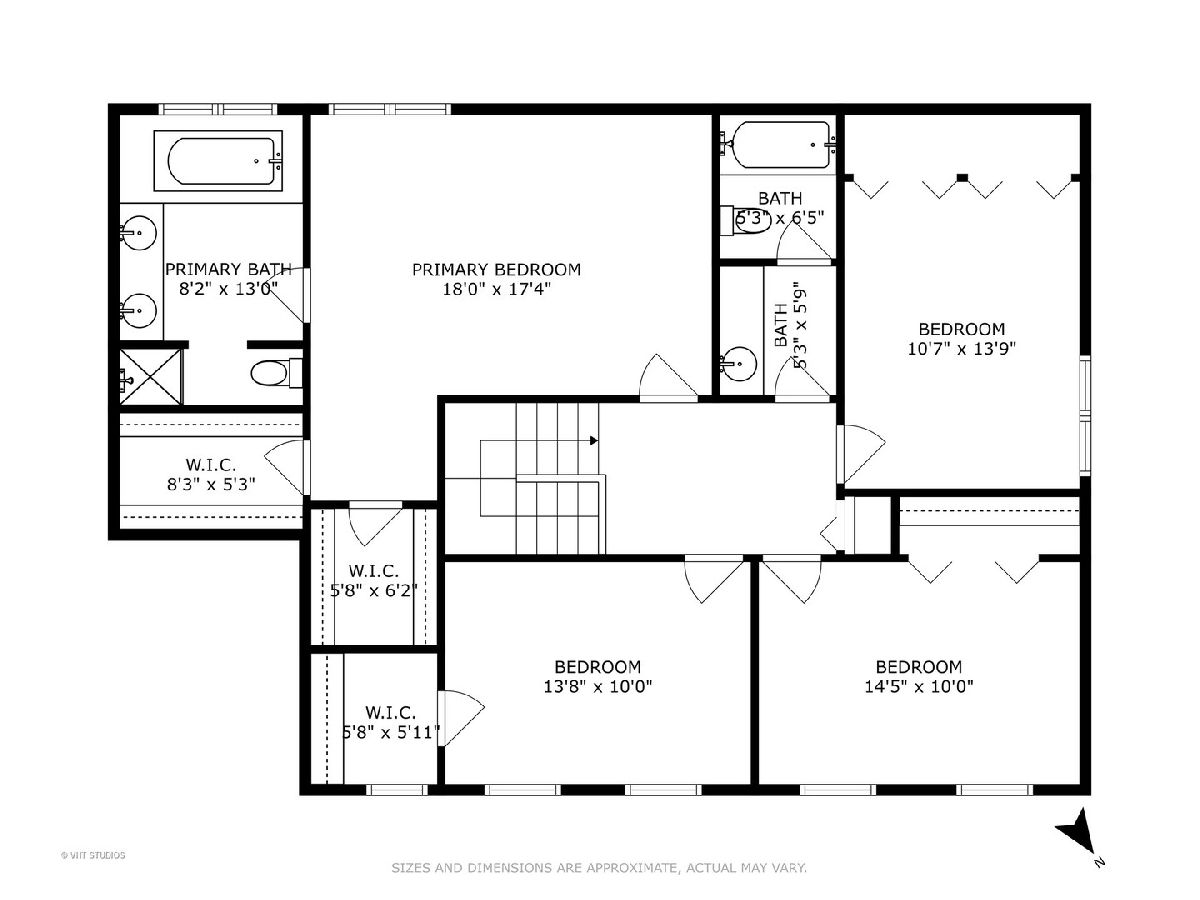
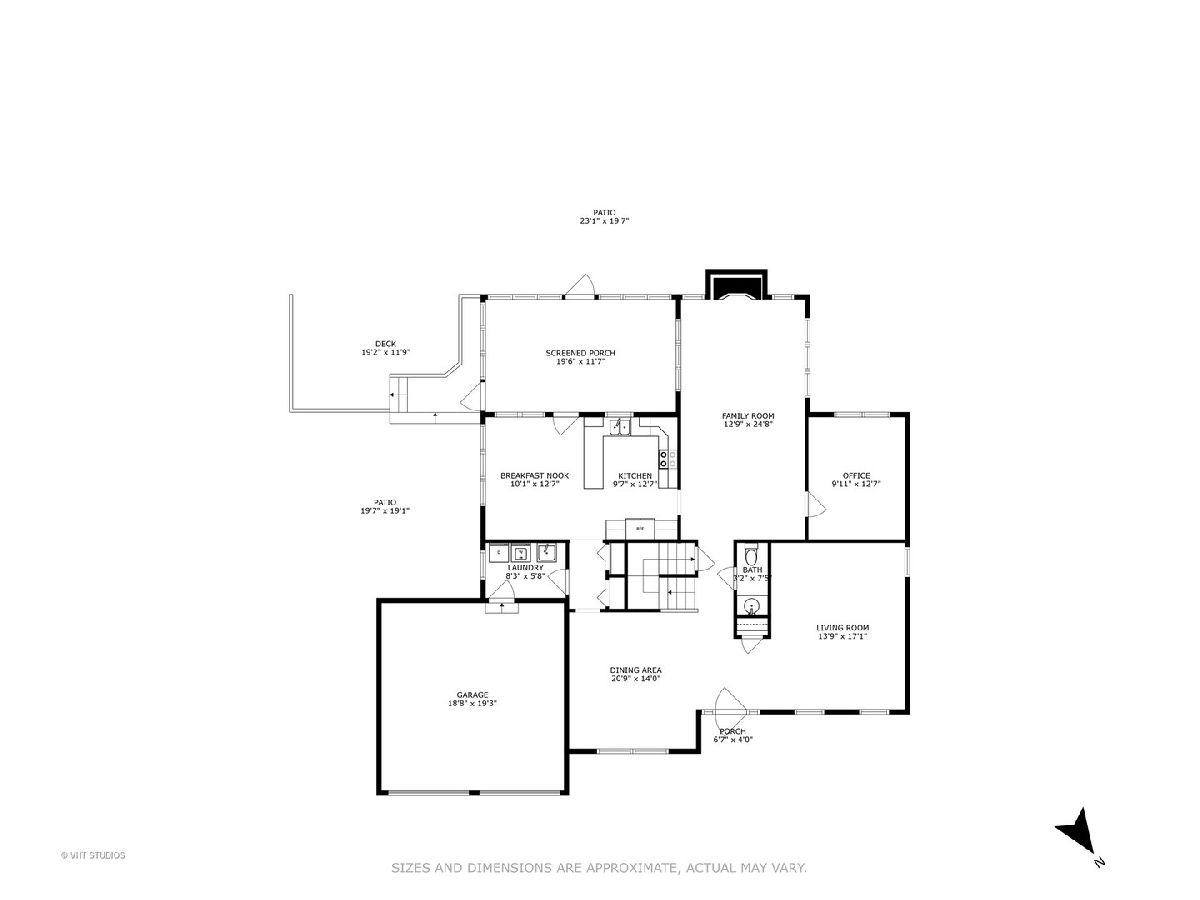
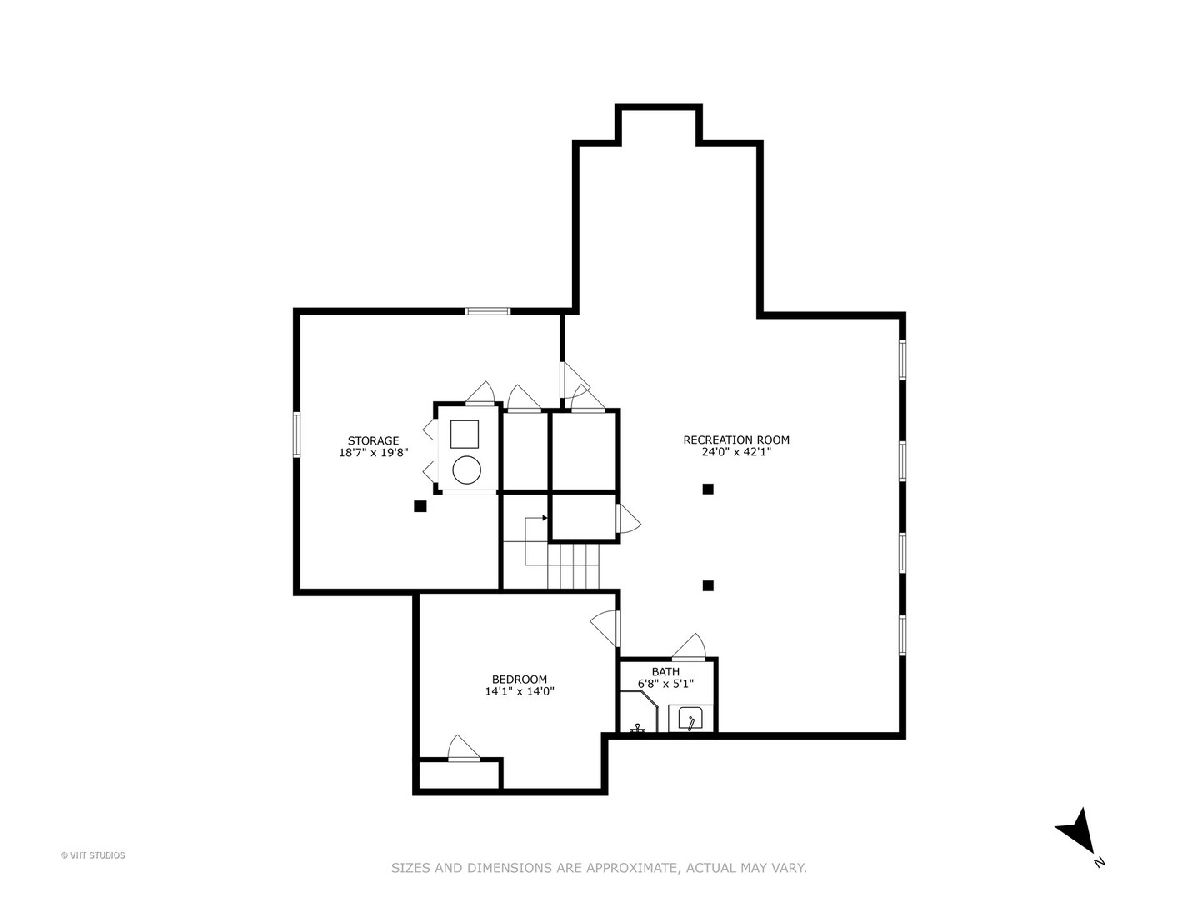
Room Specifics
Total Bedrooms: 4
Bedrooms Above Ground: 4
Bedrooms Below Ground: 0
Dimensions: —
Floor Type: —
Dimensions: —
Floor Type: —
Dimensions: —
Floor Type: —
Full Bathrooms: 4
Bathroom Amenities: Separate Shower,Garden Tub
Bathroom in Basement: 1
Rooms: —
Basement Description: Partially Finished
Other Specifics
| 2 | |
| — | |
| Asphalt,Brick | |
| — | |
| — | |
| 103X130X110X89 | |
| — | |
| — | |
| — | |
| — | |
| Not in DB | |
| — | |
| — | |
| — | |
| — |
Tax History
| Year | Property Taxes |
|---|---|
| 2025 | $8,544 |
Contact Agent
Nearby Similar Homes
Nearby Sold Comparables
Contact Agent
Listing Provided By
Baird & Warner




