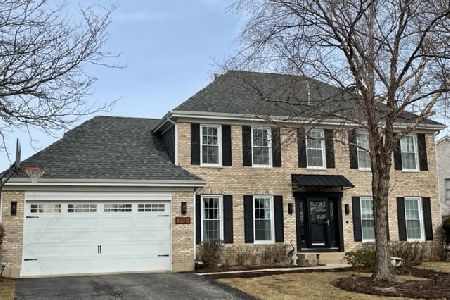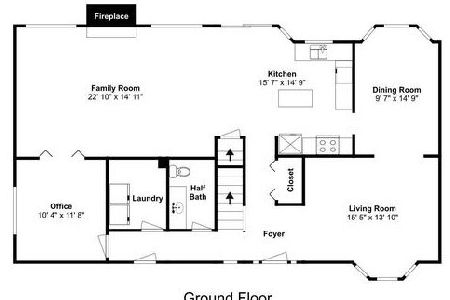2021 Ridgefield Avenue, Algonquin, Illinois 60102
$207,500
|
Sold
|
|
| Status: | Closed |
| Sqft: | 2,584 |
| Cost/Sqft: | $83 |
| Beds: | 4 |
| Baths: | 3 |
| Year Built: | 1995 |
| Property Taxes: | $7,043 |
| Days On Market: | 5656 |
| Lot Size: | 0,25 |
Description
UNBELIEVABLE.. A FORECLOSURE OF THIS CALIBER AT THIS PRICE? YOU MUST CHECK OUT THIS STUNNING HOME... COMPLETE WITH HARDWOOD FLOORS, CENTER ISLAND KITCHEN, OAK MANTLE FIREPLACE, 1ST FLOOR LAUNDRY, SEPERATE DEN, EATING AREA THAT OPENS TO OVERSIZE PATIO, STUNNING MASTER SUITE WITH BATH AND SEPARATE SHOWER. FULL FINISHED BASEMENT COMPLETE WITH LARGE REC ROOM AND OFFICE. BEAUTIFULLY LANDSCAPED AND ATTRACTIVELY PRICED!!
Property Specifics
| Single Family | |
| — | |
| Colonial | |
| 1995 | |
| Full | |
| FOXRIDGE | |
| No | |
| 0.25 |
| Kane | |
| Willoughby Farms | |
| 185 / Annual | |
| None | |
| Public | |
| Public Sewer | |
| 07562656 | |
| 0305281009 |
Nearby Schools
| NAME: | DISTRICT: | DISTANCE: | |
|---|---|---|---|
|
Grade School
Westfield Community School |
300 | — | |
|
Middle School
Westfield Community School |
300 | Not in DB | |
|
High School
H D Jacobs High School |
300 | Not in DB | |
Property History
| DATE: | EVENT: | PRICE: | SOURCE: |
|---|---|---|---|
| 9 Jul, 2008 | Sold | $307,000 | MRED MLS |
| 29 May, 2008 | Under contract | $324,000 | MRED MLS |
| — | Last price change | $329,000 | MRED MLS |
| 11 May, 2007 | Listed for sale | $365,000 | MRED MLS |
| 2 Nov, 2010 | Sold | $207,500 | MRED MLS |
| 7 Oct, 2010 | Under contract | $214,900 | MRED MLS |
| — | Last price change | $234,900 | MRED MLS |
| 22 Jun, 2010 | Listed for sale | $271,000 | MRED MLS |
| 3 Apr, 2023 | Sold | $470,000 | MRED MLS |
| 22 Feb, 2023 | Under contract | $489,900 | MRED MLS |
| 18 Feb, 2023 | Listed for sale | $489,900 | MRED MLS |
Room Specifics
Total Bedrooms: 4
Bedrooms Above Ground: 4
Bedrooms Below Ground: 0
Dimensions: —
Floor Type: Carpet
Dimensions: —
Floor Type: Carpet
Dimensions: —
Floor Type: Carpet
Full Bathrooms: 3
Bathroom Amenities: Separate Shower,Double Sink
Bathroom in Basement: 0
Rooms: Den,Eating Area,Office,Recreation Room,Utility Room-1st Floor
Basement Description: Finished
Other Specifics
| 2 | |
| Concrete Perimeter | |
| Asphalt | |
| Patio | |
| Landscaped | |
| 165X25X147X154 | |
| Full,Unfinished | |
| Full | |
| — | |
| Refrigerator, Washer, Dryer, Disposal | |
| Not in DB | |
| Sidewalks, Street Lights | |
| — | |
| — | |
| Wood Burning |
Tax History
| Year | Property Taxes |
|---|---|
| 2008 | $6,649 |
| 2010 | $7,043 |
| 2023 | $8,942 |
Contact Agent
Nearby Similar Homes
Nearby Sold Comparables
Contact Agent
Listing Provided By
Baird & Warner










