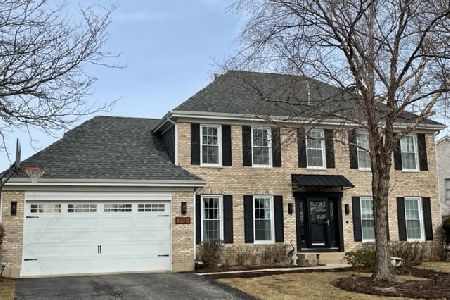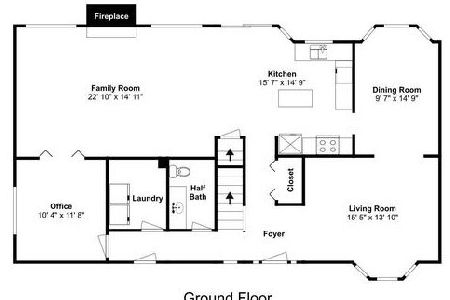2021 Ridgefield Avenue, Algonquin, Illinois 60102
$307,000
|
Sold
|
|
| Status: | Closed |
| Sqft: | 2,600 |
| Cost/Sqft: | $125 |
| Beds: | 4 |
| Baths: | 3 |
| Year Built: | 1996 |
| Property Taxes: | $6,649 |
| Days On Market: | 6830 |
| Lot Size: | 0,30 |
Description
Warm and inviting home features dramatic two-story foyer, hardwood floors, huge eat-in kitch w center island and planning desk. Family room offers WBFP w Oak mantle for cozy winter evenings! Convenient first-flr laundry & private den/study! Stunning Master suite w garden tub & sep shower! Bsmt w huge rec room, kitchenette and 5th bedroom, perfect for guests, or crafting. A 10+ inside and out!!
Property Specifics
| Single Family | |
| — | |
| Colonial | |
| 1996 | |
| Full | |
| 2 STORY | |
| No | |
| 0.3 |
| Kane | |
| Willoughby Farms | |
| 165 / Annual | |
| Other | |
| Community Well | |
| Public Sewer | |
| 06511519 | |
| 0305281009 |
Nearby Schools
| NAME: | DISTRICT: | DISTANCE: | |
|---|---|---|---|
|
Grade School
Westfield Community School |
300 | — | |
|
Middle School
Westfield Community School |
300 | Not in DB | |
|
High School
H D Jacobs High School |
300 | Not in DB | |
Property History
| DATE: | EVENT: | PRICE: | SOURCE: |
|---|---|---|---|
| 9 Jul, 2008 | Sold | $307,000 | MRED MLS |
| 29 May, 2008 | Under contract | $324,000 | MRED MLS |
| — | Last price change | $329,000 | MRED MLS |
| 11 May, 2007 | Listed for sale | $365,000 | MRED MLS |
| 2 Nov, 2010 | Sold | $207,500 | MRED MLS |
| 7 Oct, 2010 | Under contract | $214,900 | MRED MLS |
| — | Last price change | $234,900 | MRED MLS |
| 22 Jun, 2010 | Listed for sale | $271,000 | MRED MLS |
| 3 Apr, 2023 | Sold | $470,000 | MRED MLS |
| 22 Feb, 2023 | Under contract | $489,900 | MRED MLS |
| 18 Feb, 2023 | Listed for sale | $489,900 | MRED MLS |
Room Specifics
Total Bedrooms: 4
Bedrooms Above Ground: 4
Bedrooms Below Ground: 0
Dimensions: —
Floor Type: Carpet
Dimensions: —
Floor Type: Carpet
Dimensions: —
Floor Type: Carpet
Full Bathrooms: 3
Bathroom Amenities: Separate Shower,Double Sink
Bathroom in Basement: 0
Rooms: Den,Eating Area,Office,Recreation Room,Utility Room-1st Floor
Basement Description: Finished,Crawl
Other Specifics
| 2 | |
| Concrete Perimeter | |
| Asphalt | |
| Patio | |
| Landscaped | |
| 155X165X25X147 | |
| Pull Down Stair,Unfinished | |
| Full | |
| Vaulted/Cathedral Ceilings | |
| Range, Microwave, Dishwasher, Refrigerator, Disposal | |
| Not in DB | |
| Tennis Courts, Sidewalks, Street Paved | |
| — | |
| — | |
| — |
Tax History
| Year | Property Taxes |
|---|---|
| 2008 | $6,649 |
| 2010 | $7,043 |
| 2023 | $8,942 |
Contact Agent
Nearby Similar Homes
Nearby Sold Comparables
Contact Agent
Listing Provided By
Baird & Warner












