1930 Rockland Drive, Aurora, Illinois 60503
$335,000
|
Sold
|
|
| Status: | Closed |
| Sqft: | 3,229 |
| Cost/Sqft: | $104 |
| Beds: | 4 |
| Baths: | 4 |
| Year Built: | 2002 |
| Property Taxes: | $12,224 |
| Days On Market: | 1909 |
| Lot Size: | 0,00 |
Description
Is a full bath on the first floor on your wish list? How about an easily converted den to a first floor bedroom? Or is it the 3 car garage that has got you on the move?!! This home has that and MORE! Corner lot adjacent to a FABULOUS park with picnic area, skateboard area, green space, playground and walking path! Step inside to your spacious 2 story foyer with hardwood floors leading to your island kitchen and spacious family room with stone fireplace! Formal living room and dining area with tray ceiling! Head up the dual staircase to 4 bedrooms AND a LOFT! Large Master Bedroom with vaulted ceilings, WIC, private bath offering dual sinks, soaking tub and separate shower. 4th bedroom also has a private bath for a total of FOUR FULL bathrooms. Partial basement roughed in for another bath, storage or finishing but DON'T MISS the secret hideaway kids will love in the crawl! First floor laundry, HVAC and Roof new in 2017, super clean and ready to move in!
Property Specifics
| Single Family | |
| — | |
| — | |
| 2002 | |
| Partial | |
| — | |
| No | |
| — |
| Will | |
| — | |
| 320 / Annual | |
| Other | |
| Public | |
| Public Sewer | |
| 10920948 | |
| 0106202010000000 |
Nearby Schools
| NAME: | DISTRICT: | DISTANCE: | |
|---|---|---|---|
|
Grade School
Homestead Elementary School |
308 | — | |
|
Middle School
Murphy Junior High School |
308 | Not in DB | |
|
High School
Oswego East High School |
308 | Not in DB | |
Property History
| DATE: | EVENT: | PRICE: | SOURCE: |
|---|---|---|---|
| 17 Dec, 2020 | Sold | $335,000 | MRED MLS |
| 1 Nov, 2020 | Under contract | $335,000 | MRED MLS |
| 30 Oct, 2020 | Listed for sale | $335,000 | MRED MLS |
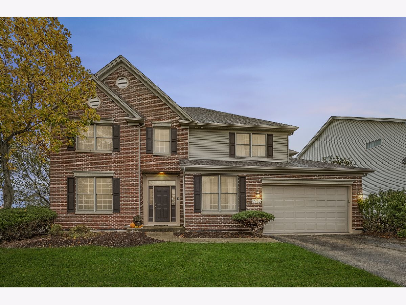
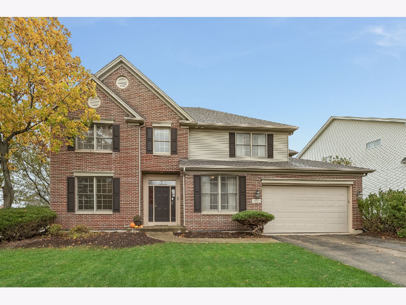
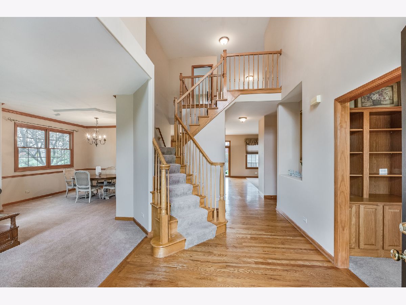
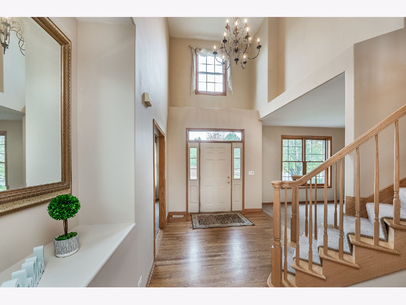
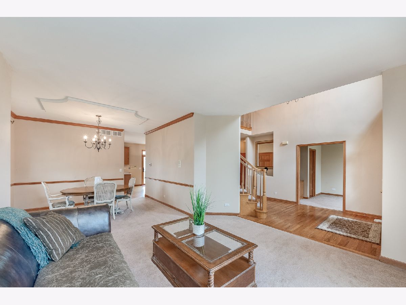
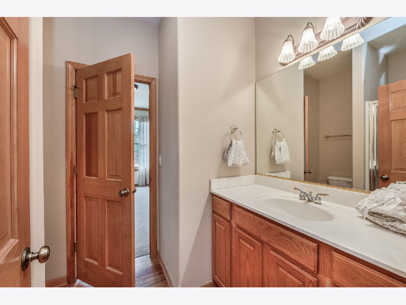
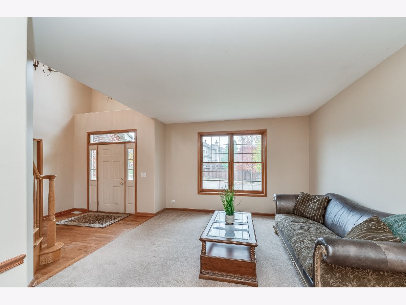
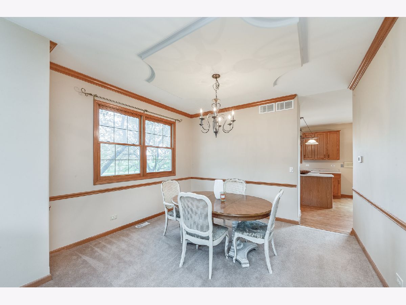
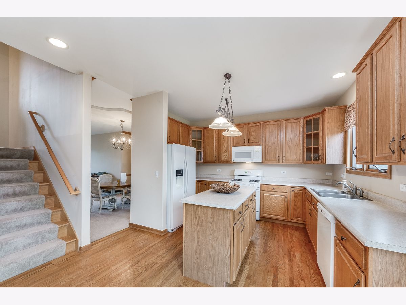
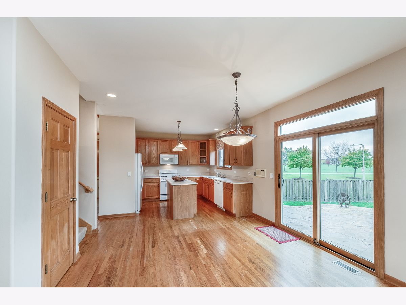
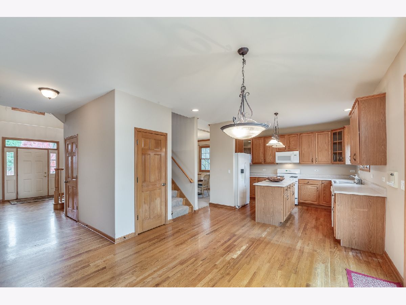
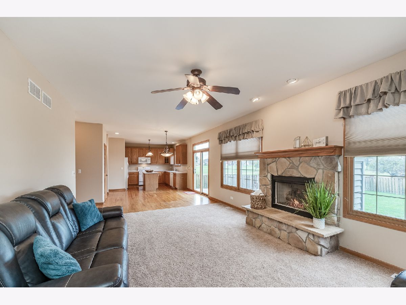
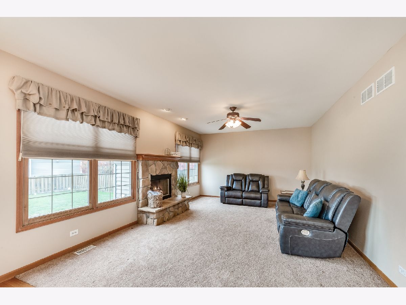
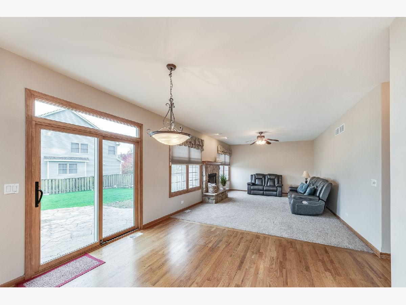
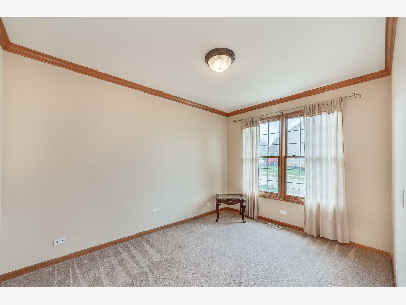
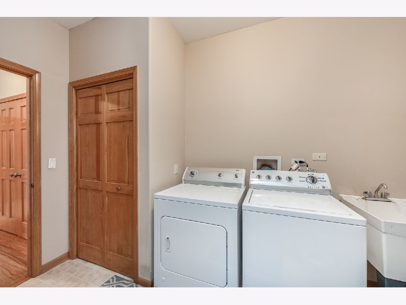
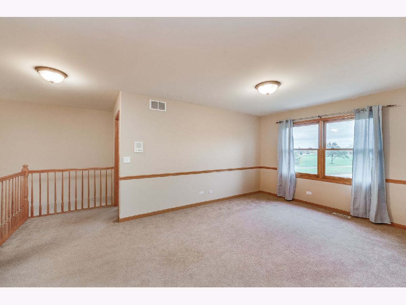
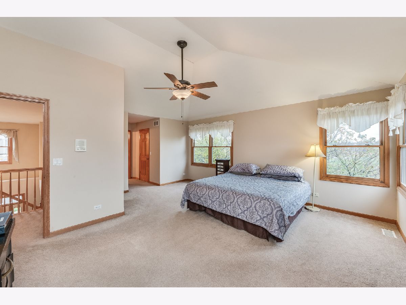
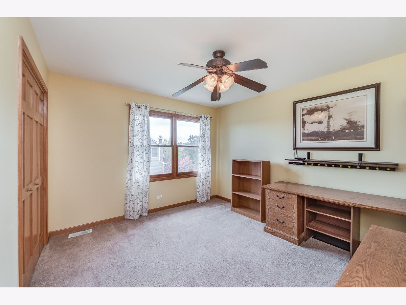
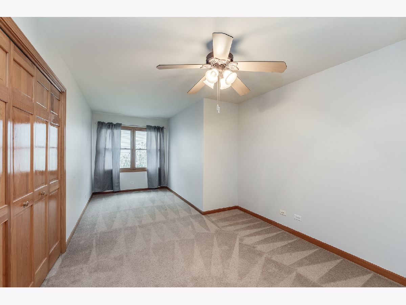
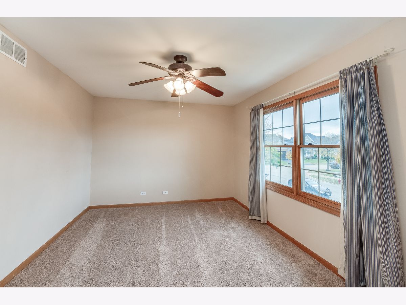
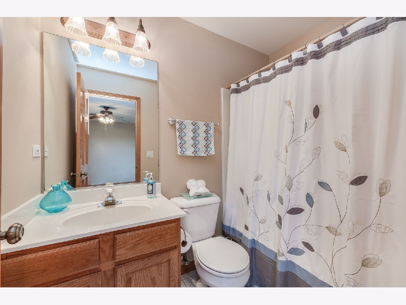
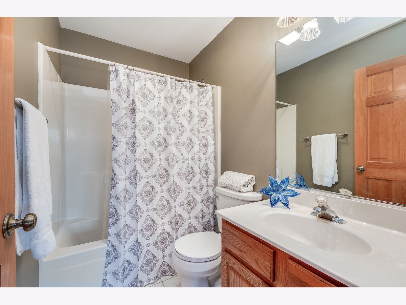
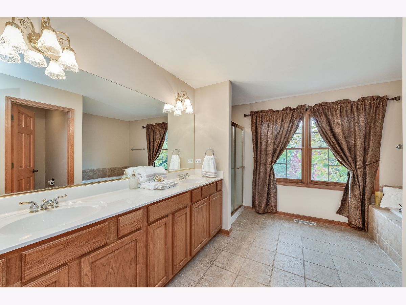
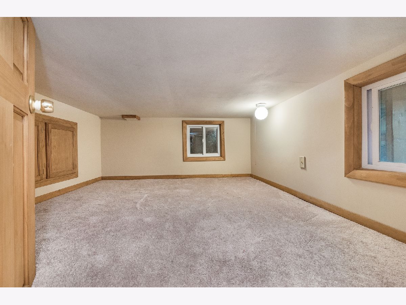
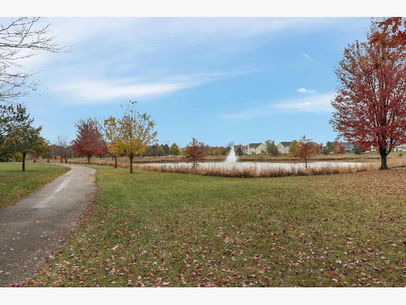
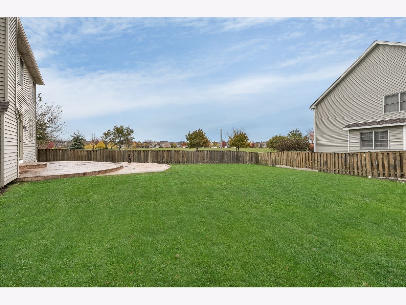
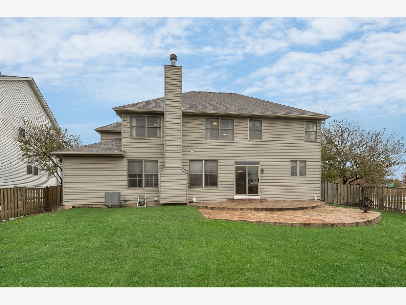
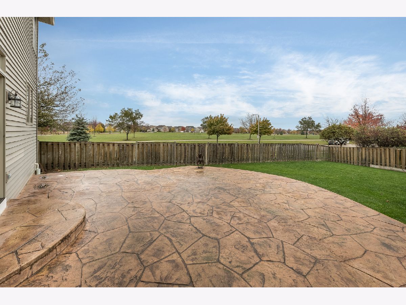
Room Specifics
Total Bedrooms: 4
Bedrooms Above Ground: 4
Bedrooms Below Ground: 0
Dimensions: —
Floor Type: Carpet
Dimensions: —
Floor Type: Carpet
Dimensions: —
Floor Type: Carpet
Full Bathrooms: 4
Bathroom Amenities: —
Bathroom in Basement: 0
Rooms: Den,Loft
Basement Description: Crawl
Other Specifics
| 3 | |
| — | |
| — | |
| — | |
| Fenced Yard,Park Adjacent,Water View | |
| 61X122X65X145 | |
| — | |
| Full | |
| — | |
| — | |
| Not in DB | |
| — | |
| — | |
| — | |
| — |
Tax History
| Year | Property Taxes |
|---|---|
| 2020 | $12,224 |
Contact Agent
Nearby Similar Homes
Nearby Sold Comparables
Contact Agent
Listing Provided By
Wheatland Realty









