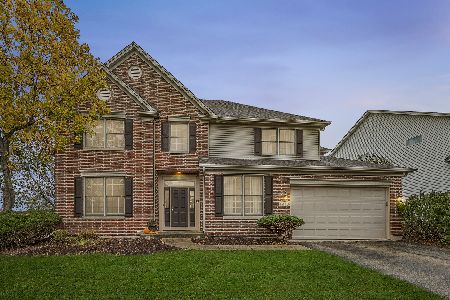1940 Rockland Drive, Aurora, Illinois 60503
$340,500
|
Sold
|
|
| Status: | Closed |
| Sqft: | 3,250 |
| Cost/Sqft: | $106 |
| Beds: | 4 |
| Baths: | 4 |
| Year Built: | 2001 |
| Property Taxes: | $12,162 |
| Days On Market: | 3514 |
| Lot Size: | 0,16 |
Description
THIS IS THE ONE! Over 3200 sq.ft. of well thought out living space, not including the finished basement The updated kitchen has stainless steel appliances, a lovely glass back splash, gorgeous 42" cabinets, and a center island. The kitchen opens to the huge family room with it's wall of windows and plenty of light. There is a private den on the main floor as well. Upstairs, there are 4 spacious bedrooms, including a Jack and Jill bath, hall bath, huge en suite master and built in hall desk. The finished basement has look out windows, a media room, enormous recreation area and another bathroom. This home has a lovely fenced in yard, patio and deck, perfect for summer entertaining! All you need to do is add lemonade!
Property Specifics
| Single Family | |
| — | |
| Traditional | |
| 2001 | |
| Full | |
| — | |
| No | |
| 0.16 |
| Will | |
| — | |
| 340 / Annual | |
| None | |
| Public | |
| Public Sewer, Sewer-Storm | |
| 09250675 | |
| 0701062020110000 |
Nearby Schools
| NAME: | DISTRICT: | DISTANCE: | |
|---|---|---|---|
|
Grade School
Homestead Elementary School |
308 | — | |
|
Middle School
Bednarcik Junior High School |
308 | Not in DB | |
|
High School
Oswego High School |
308 | Not in DB | |
Property History
| DATE: | EVENT: | PRICE: | SOURCE: |
|---|---|---|---|
| 9 Nov, 2015 | Under contract | $0 | MRED MLS |
| 3 Jul, 2015 | Listed for sale | $0 | MRED MLS |
| 19 Aug, 2016 | Sold | $340,500 | MRED MLS |
| 19 Jul, 2016 | Under contract | $344,000 | MRED MLS |
| — | Last price change | $349,000 | MRED MLS |
| 8 Jun, 2016 | Listed for sale | $349,000 | MRED MLS |
| 16 Sep, 2019 | Sold | $347,500 | MRED MLS |
| 4 Aug, 2019 | Under contract | $359,900 | MRED MLS |
| — | Last price change | $370,000 | MRED MLS |
| 22 May, 2019 | Listed for sale | $370,000 | MRED MLS |
Room Specifics
Total Bedrooms: 4
Bedrooms Above Ground: 4
Bedrooms Below Ground: 0
Dimensions: —
Floor Type: Carpet
Dimensions: —
Floor Type: Carpet
Dimensions: —
Floor Type: Carpet
Full Bathrooms: 4
Bathroom Amenities: Whirlpool,Separate Shower
Bathroom in Basement: 1
Rooms: Den,Recreation Room,Play Room
Basement Description: Finished
Other Specifics
| 3 | |
| Concrete Perimeter | |
| Asphalt | |
| — | |
| — | |
| 110X62X122X75 | |
| Pull Down Stair | |
| Full | |
| — | |
| Range, Microwave, Dishwasher, Refrigerator, Washer, Dryer, Stainless Steel Appliance(s) | |
| Not in DB | |
| — | |
| — | |
| — | |
| Gas Starter |
Tax History
| Year | Property Taxes |
|---|---|
| 2016 | $12,162 |
| 2019 | $11,953 |
Contact Agent
Nearby Similar Homes
Nearby Sold Comparables
Contact Agent
Listing Provided By
Baird & Warner










