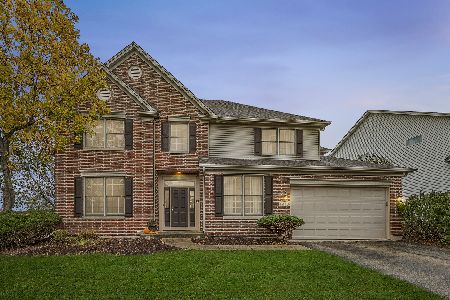1940 Rockland Drive, Aurora, Illinois 60503
$347,500
|
Sold
|
|
| Status: | Closed |
| Sqft: | 3,223 |
| Cost/Sqft: | $112 |
| Beds: | 4 |
| Baths: | 4 |
| Year Built: | 2001 |
| Property Taxes: | $11,953 |
| Days On Market: | 2436 |
| Lot Size: | 0,16 |
Description
NEWLY refinished gleaming hardwood floors!! Fantastic, updated home in the desirable Wheatlands! Dramatic 2 story foyer with turned staircase is flanked by formal living and dining rooms. Gourmet kitchen with newly painted 42" cabinets, glass tile backsplash, granite counters, stainless appliances & huge island opens to the 2 story family room w/ fireplace & stunning wall of windows that bathes the space in natural light! There is also a private den/office. Step out to your NEW private deck overlooking professionally landscaped, fenced backyard. The 2nd level boasts 4 spacious bedrooms, including a Jack and Jill bath, hall bath, and luxurious master suite with spa-like bath featuring dual vanities, soaker tub and separate shower. Sun-drenched open versatile loft. The finished basement has look-out windows that brighten the space, a media room, enormous recreation area & another bath. Nothing to do but move right in to this meticulously maintained home! Oswego schools! NEW roof 2017!!
Property Specifics
| Single Family | |
| — | |
| Traditional | |
| 2001 | |
| Full | |
| — | |
| No | |
| 0.16 |
| Will | |
| Wheatlands | |
| 325 / Annual | |
| None | |
| Public | |
| Septic-Mechanical | |
| 10390374 | |
| 0701062020110000 |
Nearby Schools
| NAME: | DISTRICT: | DISTANCE: | |
|---|---|---|---|
|
Grade School
Homestead Elementary School |
308 | — | |
|
Middle School
Bednarcik Junior High School |
308 | Not in DB | |
|
High School
Oswego High School |
308 | Not in DB | |
Property History
| DATE: | EVENT: | PRICE: | SOURCE: |
|---|---|---|---|
| 9 Nov, 2015 | Under contract | $0 | MRED MLS |
| 3 Jul, 2015 | Listed for sale | $0 | MRED MLS |
| 19 Aug, 2016 | Sold | $340,500 | MRED MLS |
| 19 Jul, 2016 | Under contract | $344,000 | MRED MLS |
| — | Last price change | $349,000 | MRED MLS |
| 8 Jun, 2016 | Listed for sale | $349,000 | MRED MLS |
| 16 Sep, 2019 | Sold | $347,500 | MRED MLS |
| 4 Aug, 2019 | Under contract | $359,900 | MRED MLS |
| — | Last price change | $370,000 | MRED MLS |
| 22 May, 2019 | Listed for sale | $370,000 | MRED MLS |
Room Specifics
Total Bedrooms: 4
Bedrooms Above Ground: 4
Bedrooms Below Ground: 0
Dimensions: —
Floor Type: Carpet
Dimensions: —
Floor Type: Carpet
Dimensions: —
Floor Type: Carpet
Full Bathrooms: 4
Bathroom Amenities: Whirlpool,Separate Shower,Soaking Tub
Bathroom in Basement: 1
Rooms: Office,Recreation Room,Bonus Room
Basement Description: Finished
Other Specifics
| 3 | |
| Concrete Perimeter | |
| Asphalt | |
| Deck | |
| — | |
| 110X62X122X75 | |
| Pull Down Stair | |
| Full | |
| Vaulted/Cathedral Ceilings, Hardwood Floors, Wood Laminate Floors, First Floor Laundry | |
| Range, Microwave, Dishwasher, Refrigerator, Washer, Disposal, Stainless Steel Appliance(s), Range Hood | |
| Not in DB | |
| Sidewalks, Street Lights, Street Paved | |
| — | |
| — | |
| Gas Log |
Tax History
| Year | Property Taxes |
|---|---|
| 2016 | $12,162 |
| 2019 | $11,953 |
Contact Agent
Nearby Similar Homes
Nearby Sold Comparables
Contact Agent
Listing Provided By
Redfin Corporation










