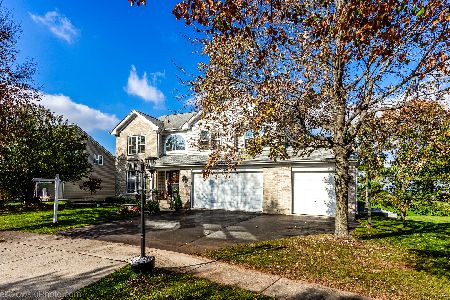1940 Cosman Way, Algonquin, Illinois 60102
$283,000
|
Sold
|
|
| Status: | Closed |
| Sqft: | 2,406 |
| Cost/Sqft: | $120 |
| Beds: | 5 |
| Baths: | 4 |
| Year Built: | 1998 |
| Property Taxes: | $6,841 |
| Days On Market: | 4923 |
| Lot Size: | 0,23 |
Description
LOCATION LOCATION! THIS IMMACULATE HOME HAS WONDERFUL VIEWS & HAS A ELEMENTARY SCHOOL BEHIND IT. HOME FEATURES 5 BDRMS & 3.1 BATHS.KITCHEN HAS AN ISLAND, DESK, CORIAN COUNTERS & APPLIANCES. LOTS OF CROWN MOLDING THROUGHOUT. YARD HAS SPRINKLER SYS.THE BASEMENT IS A WALK-OUT & FINISHED W/REC RM,5TH BDRM & TILED AREA-PLUMBED FOR A WET BAR.LOTS OF STORAGE TOO! 3 CAR GARAGE. LOW TAXES. CLOSE TO SHOPPING & HWY! NO HS CTGS
Property Specifics
| Single Family | |
| — | |
| — | |
| 1998 | |
| Full,Walkout | |
| ECLIPSE | |
| No | |
| 0.23 |
| Kane | |
| Willoughby Farms Estates | |
| 415 / Annual | |
| Insurance | |
| Public | |
| Public Sewer | |
| 08152466 | |
| 0305451003 |
Nearby Schools
| NAME: | DISTRICT: | DISTANCE: | |
|---|---|---|---|
|
Grade School
Westfield Community School |
300 | — | |
|
Middle School
Westfield Community School |
300 | Not in DB | |
|
High School
H D Jacobs High School |
300 | Not in DB | |
Property History
| DATE: | EVENT: | PRICE: | SOURCE: |
|---|---|---|---|
| 26 Oct, 2012 | Sold | $283,000 | MRED MLS |
| 13 Sep, 2012 | Under contract | $289,900 | MRED MLS |
| 5 Sep, 2012 | Listed for sale | $289,900 | MRED MLS |
Room Specifics
Total Bedrooms: 5
Bedrooms Above Ground: 5
Bedrooms Below Ground: 0
Dimensions: —
Floor Type: Carpet
Dimensions: —
Floor Type: Carpet
Dimensions: —
Floor Type: Carpet
Dimensions: —
Floor Type: —
Full Bathrooms: 4
Bathroom Amenities: Separate Shower,Double Sink,Soaking Tub
Bathroom in Basement: 1
Rooms: Bedroom 5,Recreation Room,Other Room
Basement Description: Finished
Other Specifics
| 3 | |
| Concrete Perimeter | |
| Asphalt | |
| Deck, Patio | |
| Park Adjacent | |
| 10019 SQ. FT. | |
| — | |
| Full | |
| Vaulted/Cathedral Ceilings, First Floor Laundry | |
| Range, Microwave, Dishwasher, Refrigerator, Washer, Dryer, Disposal | |
| Not in DB | |
| Sidewalks, Street Lights, Street Paved | |
| — | |
| — | |
| Gas Log |
Tax History
| Year | Property Taxes |
|---|---|
| 2012 | $6,841 |
Contact Agent
Nearby Similar Homes
Nearby Sold Comparables
Contact Agent
Listing Provided By
Coldwell Banker The Real Estate Group










