1950 Cosman Way, Algonquin, Illinois 60102
$580,000
|
Sold
|
|
| Status: | Closed |
| Sqft: | 4,100 |
| Cost/Sqft: | $146 |
| Beds: | 6 |
| Baths: | 4 |
| Year Built: | 1998 |
| Property Taxes: | $10,168 |
| Days On Market: | 852 |
| Lot Size: | 0,25 |
Description
Highly sought area backing to open space. One of very few walk out basements in this great subdivision. Homes on this side do not come on the market often. 6beds 3full and 1 half bath. First floor includes formal living room, sep dining room,2 stry fam room, office, half bath, 3 season room, and laundry. Full finished walk out basement is perfect for multigenerational living, in law, au par, or teen retreat. Light and bright. This lower level includes 2 bedrooms, full bath, kitchenette and great living area. This home wont last. Quick walk across the field to K-8 grammar school. 3 car garage What more can you ask for?? Seller is willing to work with buyer for super quick close.
Property Specifics
| Single Family | |
| — | |
| — | |
| 1998 | |
| — | |
| — | |
| No | |
| 0.25 |
| Kane | |
| Willoughby Farms Estates | |
| 555 / Annual | |
| — | |
| — | |
| — | |
| 11919280 | |
| 0305451002 |
Nearby Schools
| NAME: | DISTRICT: | DISTANCE: | |
|---|---|---|---|
|
Grade School
Westfield Community School |
300 | — | |
|
Middle School
Westfield Community School |
300 | Not in DB | |
|
High School
H D Jacobs High School |
300 | Not in DB | |
Property History
| DATE: | EVENT: | PRICE: | SOURCE: |
|---|---|---|---|
| 28 Jul, 2009 | Sold | $308,000 | MRED MLS |
| 21 Jun, 2009 | Under contract | $325,000 | MRED MLS |
| 15 Jun, 2009 | Listed for sale | $325,000 | MRED MLS |
| 22 Dec, 2023 | Sold | $580,000 | MRED MLS |
| 16 Nov, 2023 | Under contract | $599,900 | MRED MLS |
| — | Last price change | $624,900 | MRED MLS |
| 29 Oct, 2023 | Listed for sale | $624,900 | MRED MLS |
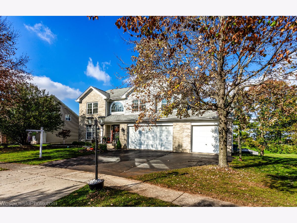
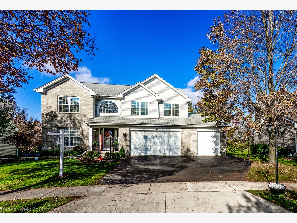
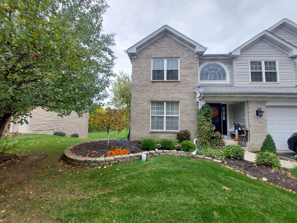
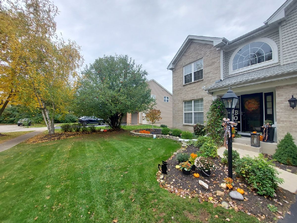
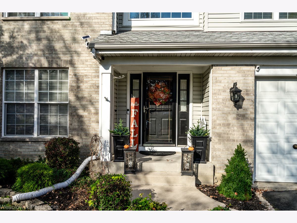
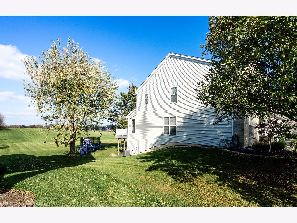
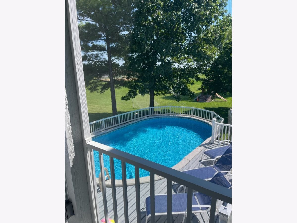
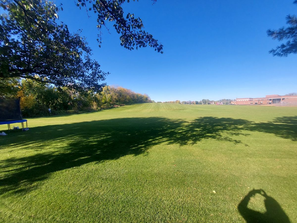
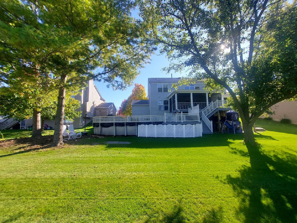
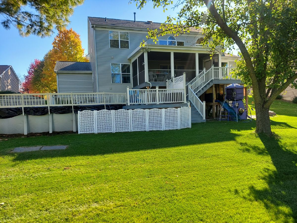
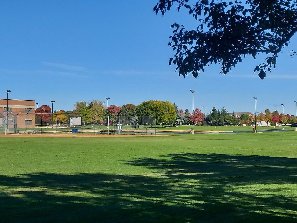
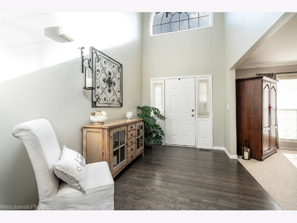
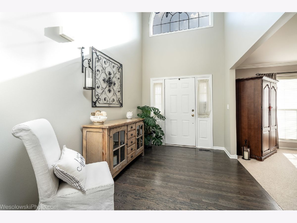
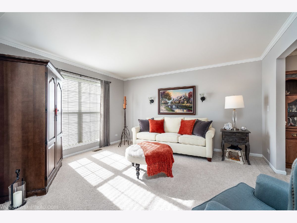
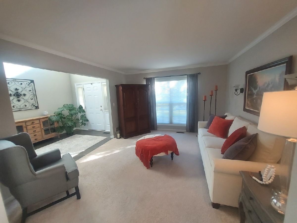
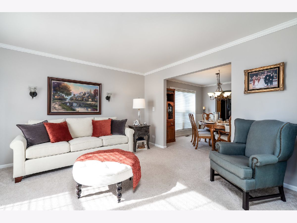
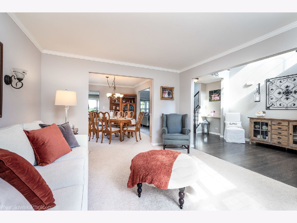
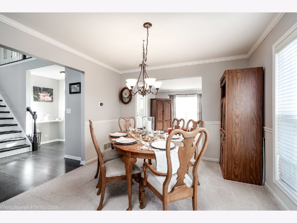
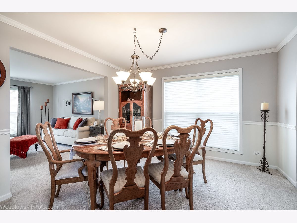
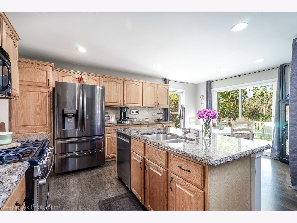
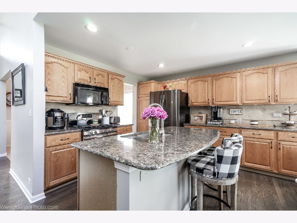
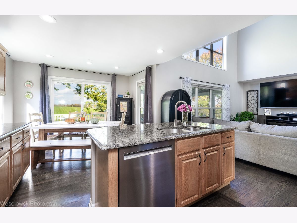
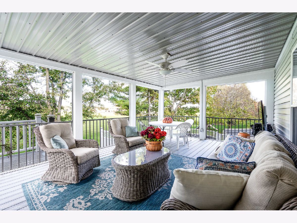
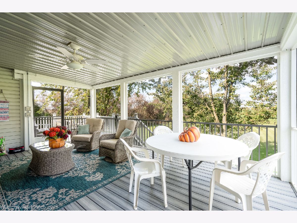
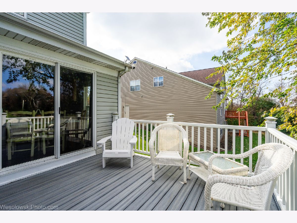
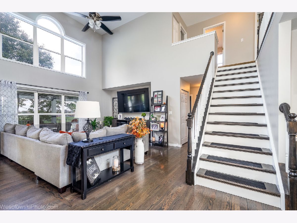
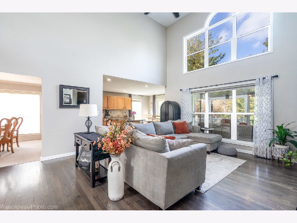
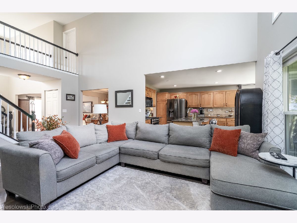
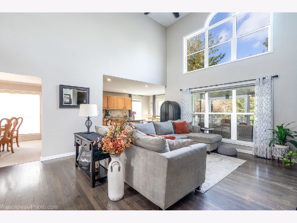
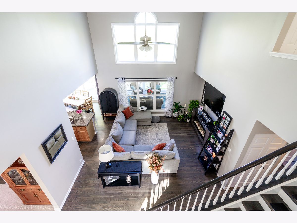
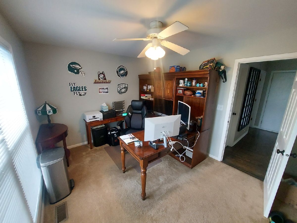
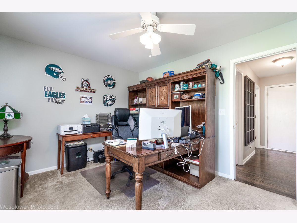
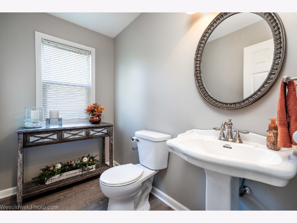
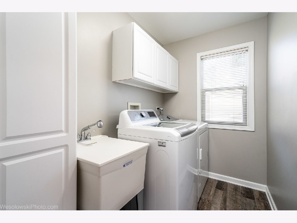
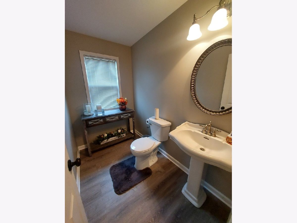
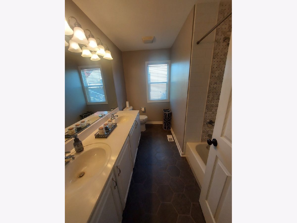
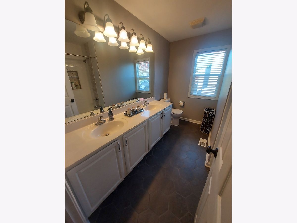
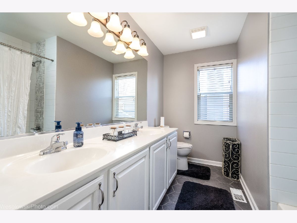
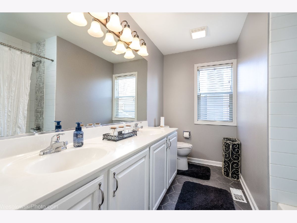
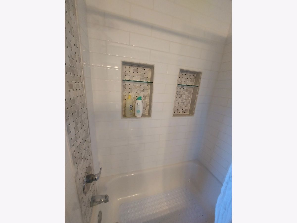
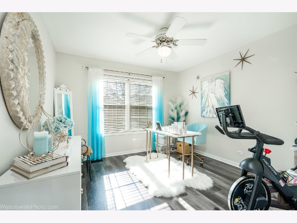
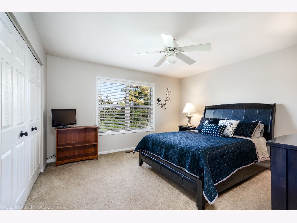
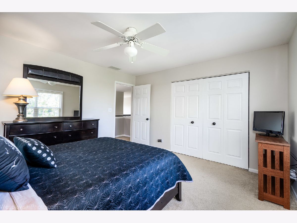
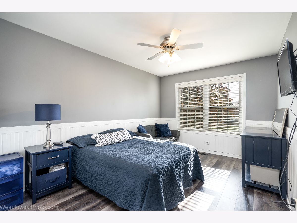
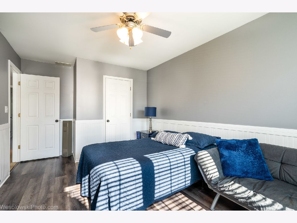
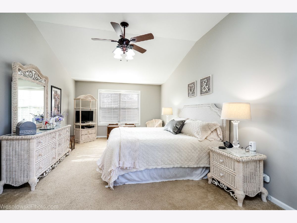
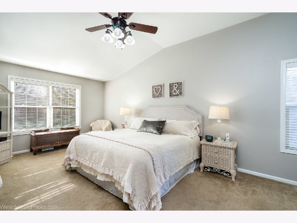
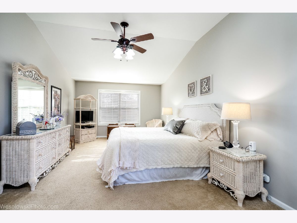
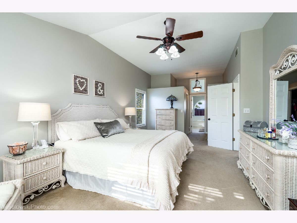
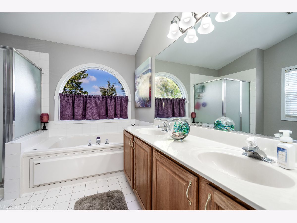
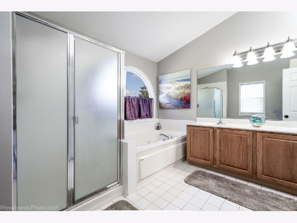
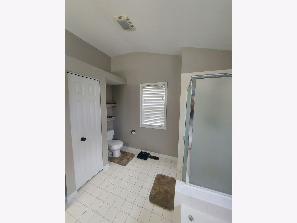
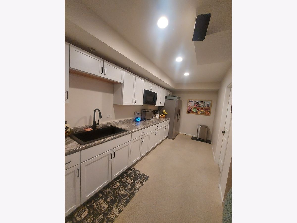
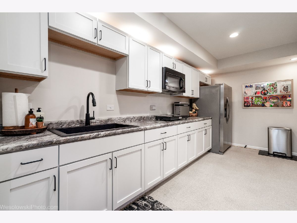
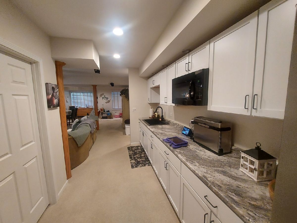
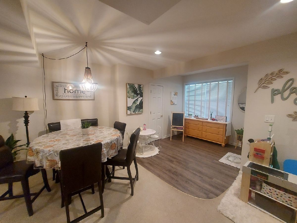
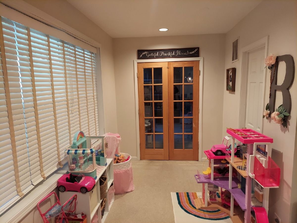
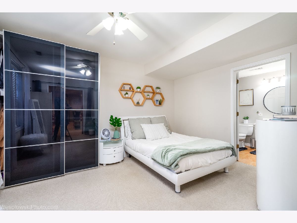
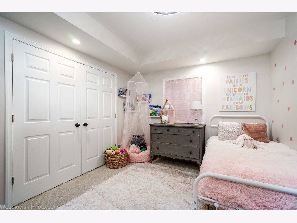
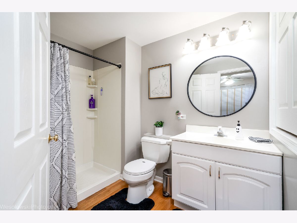
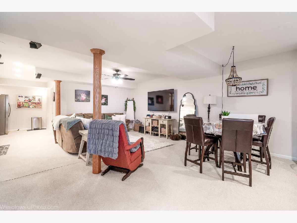
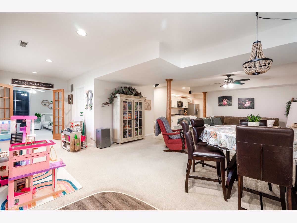
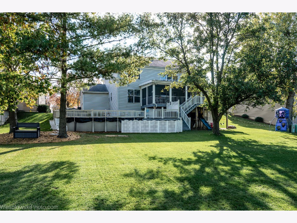
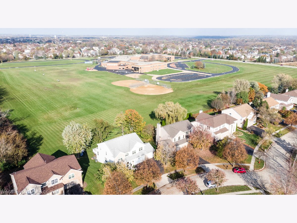
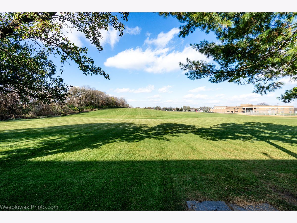
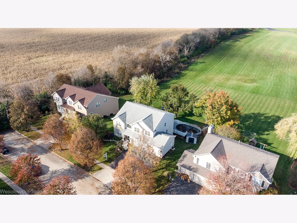
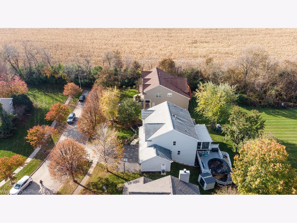
Room Specifics
Total Bedrooms: 6
Bedrooms Above Ground: 6
Bedrooms Below Ground: 0
Dimensions: —
Floor Type: —
Dimensions: —
Floor Type: —
Dimensions: —
Floor Type: —
Dimensions: —
Floor Type: —
Dimensions: —
Floor Type: —
Full Bathrooms: 4
Bathroom Amenities: —
Bathroom in Basement: 1
Rooms: —
Basement Description: Finished,Exterior Access,Egress Window,Rec/Family Area,Sleeping Area,Storage Space,Walk-Up Access
Other Specifics
| 3 | |
| — | |
| Asphalt | |
| — | |
| — | |
| 90X120 | |
| — | |
| — | |
| — | |
| — | |
| Not in DB | |
| — | |
| — | |
| — | |
| — |
Tax History
| Year | Property Taxes |
|---|---|
| 2009 | $8,003 |
| 2023 | $10,168 |
Contact Agent
Nearby Similar Homes
Nearby Sold Comparables
Contact Agent
Listing Provided By
Your Choice Real Estate Serv









