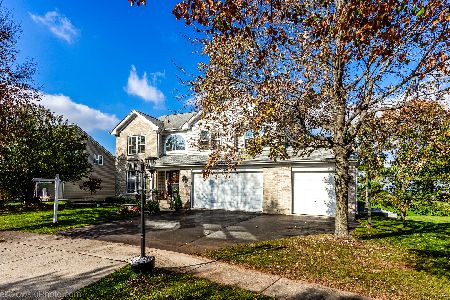1950 Cosman Way, Algonquin, Illinois 60102
$308,000
|
Sold
|
|
| Status: | Closed |
| Sqft: | 2,600 |
| Cost/Sqft: | $125 |
| Beds: | 4 |
| Baths: | 4 |
| Year Built: | 1998 |
| Property Taxes: | $8,003 |
| Days On Market: | 6066 |
| Lot Size: | 0,25 |
Description
Ideal location! This charming Charlston has a finished walkout basement that back up to the open field of Westfield school. The kitchen is newly updated with granite countertops. There are 9 ft ceilings throughout, newer carpet, and new wood blinds throughout the upstairs. Owners put in a new roof & siding in 2008 along with an electric pet fence. Beautiful home just waiting for right owners!
Property Specifics
| Single Family | |
| — | |
| — | |
| 1998 | |
| Full | |
| CHARLESTON | |
| No | |
| 0.25 |
| Kane | |
| Willoughby Farms | |
| 390 / Annual | |
| None | |
| Public | |
| Sewer-Storm | |
| 07245641 | |
| 0305451002 |
Nearby Schools
| NAME: | DISTRICT: | DISTANCE: | |
|---|---|---|---|
|
Grade School
Westfield Community School |
300 | — | |
|
Middle School
Westfield Community School |
300 | Not in DB | |
|
High School
H D Jacobs High School |
300 | Not in DB | |
Property History
| DATE: | EVENT: | PRICE: | SOURCE: |
|---|---|---|---|
| 28 Jul, 2009 | Sold | $308,000 | MRED MLS |
| 21 Jun, 2009 | Under contract | $325,000 | MRED MLS |
| 15 Jun, 2009 | Listed for sale | $325,000 | MRED MLS |
| 22 Dec, 2023 | Sold | $580,000 | MRED MLS |
| 16 Nov, 2023 | Under contract | $599,900 | MRED MLS |
| — | Last price change | $624,900 | MRED MLS |
| 29 Oct, 2023 | Listed for sale | $624,900 | MRED MLS |
Room Specifics
Total Bedrooms: 4
Bedrooms Above Ground: 4
Bedrooms Below Ground: 0
Dimensions: —
Floor Type: Carpet
Dimensions: —
Floor Type: Carpet
Dimensions: —
Floor Type: Carpet
Full Bathrooms: 4
Bathroom Amenities: Separate Shower,Double Sink
Bathroom in Basement: 1
Rooms: Den,Foyer,Office,Recreation Room
Basement Description: Finished
Other Specifics
| 3 | |
| — | |
| Asphalt | |
| — | |
| — | |
| 90X120 | |
| — | |
| Full | |
| — | |
| Dishwasher | |
| Not in DB | |
| Sidewalks, Street Lights, Street Paved | |
| — | |
| — | |
| — |
Tax History
| Year | Property Taxes |
|---|---|
| 2009 | $8,003 |
| 2023 | $10,168 |
Contact Agent
Nearby Similar Homes
Nearby Sold Comparables
Contact Agent
Listing Provided By
Baird & Warner










