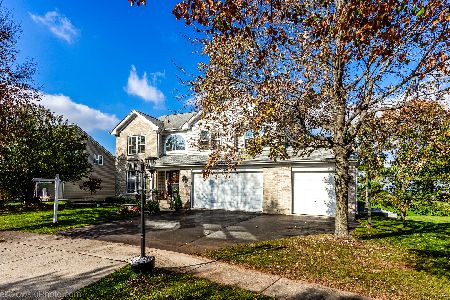2212 Barrett Drive, Algonquin, Illinois 60102
$304,000
|
Sold
|
|
| Status: | Closed |
| Sqft: | 3,200 |
| Cost/Sqft: | $98 |
| Beds: | 5 |
| Baths: | 3 |
| Year Built: | 1998 |
| Property Taxes: | $8,651 |
| Days On Market: | 5309 |
| Lot Size: | 0,00 |
Description
SELLER WANTS OFFER! Custom kitchen w/2 islands & HW flrs that is open to 2 story FR. French drs to deck & paver patio that backs to K-8 school & sides to empty, common lot! 1st flr bdr/office & full bath. Curved staircase to catwalk to step down mstr bdr, huge walk in & luxury bath w/whirlpool tub. Fin English bsmt w/bdr, rec room w/wet bar, workshop (could be bdr) & bath rough in. Insulated, 3 car tandem garage!
Property Specifics
| Single Family | |
| — | |
| Contemporary | |
| 1998 | |
| Full,English | |
| SOMERSWRTH | |
| No | |
| 0 |
| Kane | |
| Willoughby Farms Estates | |
| 415 / Annual | |
| Other | |
| Public | |
| Public Sewer, Sewer-Storm | |
| 07854937 | |
| 0305451011 |
Nearby Schools
| NAME: | DISTRICT: | DISTANCE: | |
|---|---|---|---|
|
Grade School
Westfield Community School |
300 | — | |
|
Middle School
Westfield Community School |
300 | Not in DB | |
|
High School
H D Jacobs High School |
300 | Not in DB | |
Property History
| DATE: | EVENT: | PRICE: | SOURCE: |
|---|---|---|---|
| 15 Jun, 2007 | Sold | $393,000 | MRED MLS |
| 9 May, 2007 | Under contract | $399,900 | MRED MLS |
| — | Last price change | $407,900 | MRED MLS |
| 2 Feb, 2007 | Listed for sale | $409,900 | MRED MLS |
| 9 May, 2012 | Sold | $304,000 | MRED MLS |
| 11 Nov, 2011 | Under contract | $315,000 | MRED MLS |
| — | Last price change | $325,000 | MRED MLS |
| 12 Jul, 2011 | Listed for sale | $325,000 | MRED MLS |
Room Specifics
Total Bedrooms: 6
Bedrooms Above Ground: 5
Bedrooms Below Ground: 1
Dimensions: —
Floor Type: Carpet
Dimensions: —
Floor Type: Carpet
Dimensions: —
Floor Type: Carpet
Dimensions: —
Floor Type: —
Dimensions: —
Floor Type: —
Full Bathrooms: 3
Bathroom Amenities: Whirlpool,Separate Shower,Double Sink
Bathroom in Basement: 0
Rooms: Bedroom 5,Bedroom 6,Game Room,Recreation Room,Workshop
Basement Description: Finished
Other Specifics
| 3 | |
| Concrete Perimeter | |
| Asphalt | |
| Deck, Patio, Brick Paver Patio | |
| Park Adjacent | |
| 75X135X75X135.28 | |
| Unfinished | |
| Full | |
| Vaulted/Cathedral Ceilings, Bar-Wet, Hardwood Floors, First Floor Bedroom, First Floor Laundry, First Floor Full Bath | |
| Range, Dishwasher, Refrigerator, Disposal | |
| Not in DB | |
| Tennis Courts, Sidewalks, Street Lights, Street Paved | |
| — | |
| — | |
| Gas Log, Gas Starter |
Tax History
| Year | Property Taxes |
|---|---|
| 2007 | $8,740 |
| 2012 | $8,651 |
Contact Agent
Nearby Similar Homes
Nearby Sold Comparables
Contact Agent
Listing Provided By
RE/MAX Unlimited Northwest










