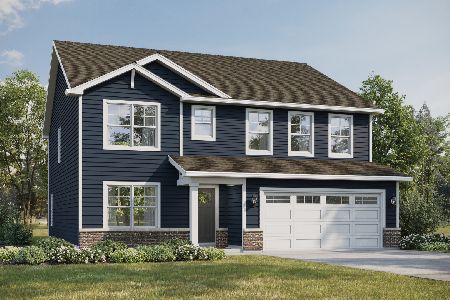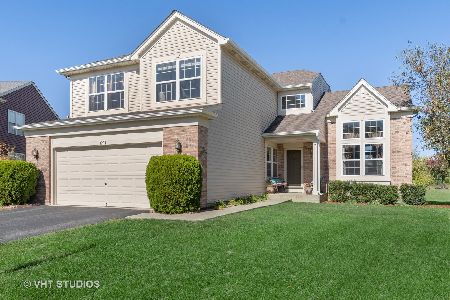1940 Lyndhurst Lane, Aurora, Illinois 60503
$265,000
|
Sold
|
|
| Status: | Closed |
| Sqft: | 2,081 |
| Cost/Sqft: | $127 |
| Beds: | 3 |
| Baths: | 3 |
| Year Built: | 1998 |
| Property Taxes: | $7,994 |
| Days On Market: | 2536 |
| Lot Size: | 0,24 |
Description
You will fall in love with this home located on a cul-de-sac & open to fabulous green space! Open 2-story foyer with hardwood floors. Formal living & dining rooms. Spacious kitchen with hardwood floors, all stainless steel appliances, including a double-oven, eat-in breakfast nook & pantry closet. Wonderful family room with cozy gas fireplace. Convenient 1st floor laundry & mud room. 2nd floor offers 3 generous bedrooms and a full loft! Ample closet space & ceiling fan light fixtures in all bedrooms. Master suite offers vaulted ceilings, large walk-in-closet & private master bath with a dual sink vanity. Full basement is finished with a rec room, possible 4th bedroom & extra hobby room plus plenty of storage space! Fabulous deck off of the kitchen overlooking the amazing green space views! Enjoy the extra yard space but let someone else cut the grass! PLUS....new roof, siding, furnace & A/C in 2017! All this in Oswego School Dist 308!
Property Specifics
| Single Family | |
| — | |
| Traditional | |
| 1998 | |
| Full | |
| — | |
| No | |
| 0.24 |
| Kendall | |
| Summerlin | |
| 225 / Annual | |
| Other | |
| Public | |
| Public Sewer | |
| 10266558 | |
| 0301182005 |
Nearby Schools
| NAME: | DISTRICT: | DISTANCE: | |
|---|---|---|---|
|
Grade School
The Wheatlands Elementary School |
308 | — | |
|
Middle School
Bednarcik Junior High School |
308 | Not in DB | |
|
High School
Oswego East High School |
308 | Not in DB | |
Property History
| DATE: | EVENT: | PRICE: | SOURCE: |
|---|---|---|---|
| 31 Aug, 2012 | Sold | $199,900 | MRED MLS |
| 27 Jul, 2012 | Under contract | $199,900 | MRED MLS |
| — | Last price change | $192,500 | MRED MLS |
| 27 Jun, 2012 | Listed for sale | $192,500 | MRED MLS |
| 11 May, 2016 | Sold | $237,000 | MRED MLS |
| 11 Mar, 2016 | Under contract | $239,000 | MRED MLS |
| 28 Feb, 2016 | Listed for sale | $239,000 | MRED MLS |
| 2 Apr, 2019 | Sold | $265,000 | MRED MLS |
| 8 Mar, 2019 | Under contract | $264,500 | MRED MLS |
| 11 Feb, 2019 | Listed for sale | $264,500 | MRED MLS |
Room Specifics
Total Bedrooms: 4
Bedrooms Above Ground: 3
Bedrooms Below Ground: 1
Dimensions: —
Floor Type: Carpet
Dimensions: —
Floor Type: Carpet
Dimensions: —
Floor Type: Vinyl
Full Bathrooms: 3
Bathroom Amenities: Double Sink
Bathroom in Basement: 0
Rooms: Recreation Room,Foyer,Loft,Workshop,Storage,Deck
Basement Description: Finished
Other Specifics
| 2 | |
| Concrete Perimeter | |
| Asphalt | |
| Deck, Porch | |
| Cul-De-Sac | |
| 46X120X82X51X116 | |
| — | |
| Full | |
| Vaulted/Cathedral Ceilings, Hardwood Floors, First Floor Laundry, Walk-In Closet(s) | |
| Double Oven, Microwave, Dishwasher, Refrigerator, Washer, Dryer, Disposal, Stainless Steel Appliance(s) | |
| Not in DB | |
| Sidewalks, Street Lights, Street Paved | |
| — | |
| — | |
| Gas Log, Gas Starter |
Tax History
| Year | Property Taxes |
|---|---|
| 2012 | $7,356 |
| 2016 | $7,812 |
| 2019 | $7,994 |
Contact Agent
Nearby Similar Homes
Nearby Sold Comparables
Contact Agent
Listing Provided By
Berkshire Hathaway HomeServices Elite Realtors











