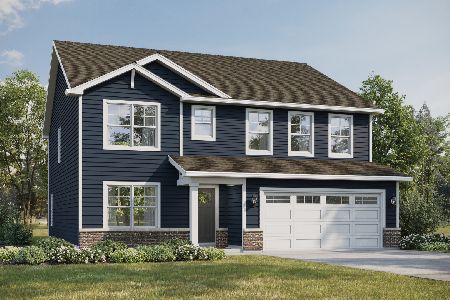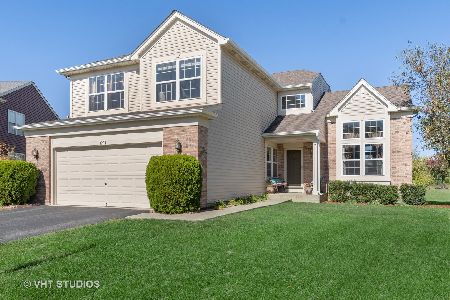1940 Lyndhurst Lane, Aurora, Illinois 60503
$199,900
|
Sold
|
|
| Status: | Closed |
| Sqft: | 2,081 |
| Cost/Sqft: | $96 |
| Beds: | 4 |
| Baths: | 3 |
| Year Built: | 1998 |
| Property Taxes: | $7,356 |
| Days On Market: | 4956 |
| Lot Size: | 0,25 |
Description
*** SHOWS PERFECT *** Brand New Carpet Throughout! Large Eat In Kitchen! Abundance Of Cabinet And Counter Space! Huge Family With Brick Fireplace! Formal Living Room & Dining Room! Master Bedroom Has Walk In Closet! Private Bath! Large Bedrooms! Loft! 2 Story Entry! 1st Floor Laundry! Finished Basement! Park Like Yard! --This One Shows Like A Model!-- Bring Your Fussiest Buyers! Welcome Home!
Property Specifics
| Single Family | |
| — | |
| Traditional | |
| 1998 | |
| Full | |
| — | |
| No | |
| 0.25 |
| Kendall | |
| Summerlin | |
| 150 / Annual | |
| Other | |
| Public | |
| Public Sewer | |
| 08101848 | |
| 0301182005 |
Nearby Schools
| NAME: | DISTRICT: | DISTANCE: | |
|---|---|---|---|
|
Grade School
The Wheatlands Elementary School |
308 | — | |
|
Middle School
Bednarcik Junior High School |
308 | Not in DB | |
|
High School
Oswego East High School |
308 | Not in DB | |
Property History
| DATE: | EVENT: | PRICE: | SOURCE: |
|---|---|---|---|
| 31 Aug, 2012 | Sold | $199,900 | MRED MLS |
| 27 Jul, 2012 | Under contract | $199,900 | MRED MLS |
| — | Last price change | $192,500 | MRED MLS |
| 27 Jun, 2012 | Listed for sale | $192,500 | MRED MLS |
| 11 May, 2016 | Sold | $237,000 | MRED MLS |
| 11 Mar, 2016 | Under contract | $239,000 | MRED MLS |
| 28 Feb, 2016 | Listed for sale | $239,000 | MRED MLS |
| 2 Apr, 2019 | Sold | $265,000 | MRED MLS |
| 8 Mar, 2019 | Under contract | $264,500 | MRED MLS |
| 11 Feb, 2019 | Listed for sale | $264,500 | MRED MLS |
Room Specifics
Total Bedrooms: 4
Bedrooms Above Ground: 4
Bedrooms Below Ground: 0
Dimensions: —
Floor Type: Carpet
Dimensions: —
Floor Type: Carpet
Dimensions: —
Floor Type: Vinyl
Full Bathrooms: 3
Bathroom Amenities: Double Sink
Bathroom in Basement: 0
Rooms: Foyer,Loft,Recreation Room,Storage,Workshop
Basement Description: Finished
Other Specifics
| 2 | |
| Concrete Perimeter | |
| Asphalt | |
| Deck | |
| Cul-De-Sac | |
| 46X120X82X51X116 | |
| — | |
| Full | |
| Vaulted/Cathedral Ceilings | |
| Range, Microwave, Dishwasher, Disposal | |
| Not in DB | |
| Sidewalks, Street Lights, Street Paved | |
| — | |
| — | |
| Gas Log, Gas Starter |
Tax History
| Year | Property Taxes |
|---|---|
| 2012 | $7,356 |
| 2016 | $7,812 |
| 2019 | $7,994 |
Contact Agent
Nearby Similar Homes
Nearby Sold Comparables
Contact Agent
Listing Provided By
RE/MAX of Naperville











