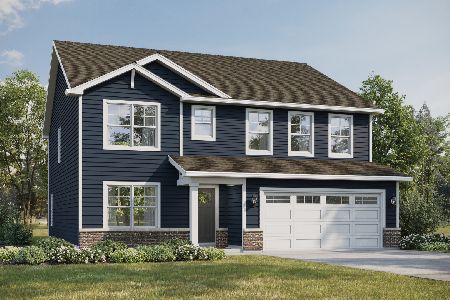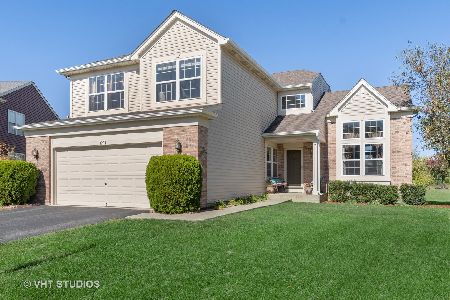1932 Lyndhurst Lane, Aurora, Illinois 60503
$275,000
|
Sold
|
|
| Status: | Closed |
| Sqft: | 0 |
| Cost/Sqft: | — |
| Beds: | 4 |
| Baths: | 3 |
| Year Built: | 1998 |
| Property Taxes: | $7,612 |
| Days On Market: | 2375 |
| Lot Size: | 0,27 |
Description
Spacious home in nice neighborhood. Much is updated, including kitchen, refinished wood floors, new carpet in stairs and hallways, new paint, new roof 2 years ago. Open floor plan. Unfinished basement. Large yard. 2.5 car garage. Conveniently located near schools, shops. Must see!
Property Specifics
| Single Family | |
| — | |
| Traditional | |
| 1998 | |
| Full | |
| — | |
| No | |
| 0.27 |
| Kendall | |
| Summerlin | |
| 0 / Not Applicable | |
| None | |
| Lake Michigan | |
| Public Sewer, Sewer-Storm | |
| 10459819 | |
| 0301182004 |
Nearby Schools
| NAME: | DISTRICT: | DISTANCE: | |
|---|---|---|---|
|
Grade School
The Wheatlands Elementary School |
308 | — | |
|
Middle School
Bednarcik Junior High School |
308 | Not in DB | |
|
High School
Oswego East High School |
308 | Not in DB | |
Property History
| DATE: | EVENT: | PRICE: | SOURCE: |
|---|---|---|---|
| 6 Sep, 2019 | Sold | $275,000 | MRED MLS |
| 29 Jul, 2019 | Under contract | $279,950 | MRED MLS |
| 22 Jul, 2019 | Listed for sale | $279,950 | MRED MLS |
| 5 Jan, 2023 | Sold | $366,000 | MRED MLS |
| 12 Nov, 2022 | Under contract | $359,900 | MRED MLS |
| — | Last price change | $369,500 | MRED MLS |
| 18 Oct, 2022 | Listed for sale | $369,500 | MRED MLS |
Room Specifics
Total Bedrooms: 4
Bedrooms Above Ground: 4
Bedrooms Below Ground: 0
Dimensions: —
Floor Type: Carpet
Dimensions: —
Floor Type: Carpet
Dimensions: —
Floor Type: Carpet
Full Bathrooms: 3
Bathroom Amenities: Separate Shower,Double Sink,Soaking Tub
Bathroom in Basement: 0
Rooms: Foyer,Walk In Closet
Basement Description: Unfinished
Other Specifics
| 2.5 | |
| Concrete Perimeter | |
| Asphalt | |
| Deck, Patio | |
| — | |
| 11816 | |
| — | |
| Full | |
| Vaulted/Cathedral Ceilings, Hardwood Floors, First Floor Laundry, Walk-In Closet(s) | |
| Range, Microwave, Dishwasher, Refrigerator, Washer, Dryer, Disposal, Stainless Steel Appliance(s), Range Hood | |
| Not in DB | |
| Sidewalks, Street Lights, Street Paved | |
| — | |
| — | |
| — |
Tax History
| Year | Property Taxes |
|---|---|
| 2019 | $7,612 |
| 2023 | $8,280 |
Contact Agent
Nearby Similar Homes
Nearby Sold Comparables
Contact Agent
Listing Provided By
@properties











